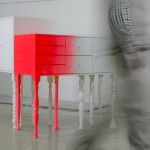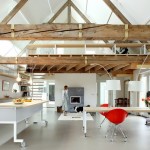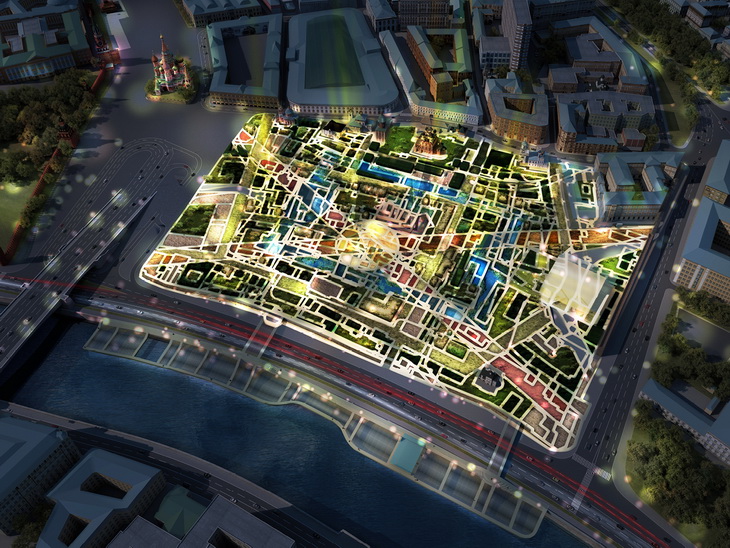
Have a look at MVRDV third price Zaryadye Park Competition in Moscow, a Complex 'Pompeiian' project.
From the Architects:
1. THE SITE
Zaryadye is a remarkable empty place, hidden behind a fence in the heart of Russia’s capital, next to the Red Square, Kremlin, Saint Basil’s Cathedral and GUM Shopping Aracde, just along the Moskva River. Now it will become a new public space in the very heart of Moscow. The excellent decision to create a public space on this spot is as logical as it is courageous.
The central location of Zaryadye is such a strong part of the public domain that it evokes the highest expectations, that it causes lively debate and that it resulted in a complex and contradictory wish list: Zaryadye needs to be a connection between history and the future, city and nature, summer and winter, global and local, iconic and sensitive, community and individuality, idealism and realism, and on and on.
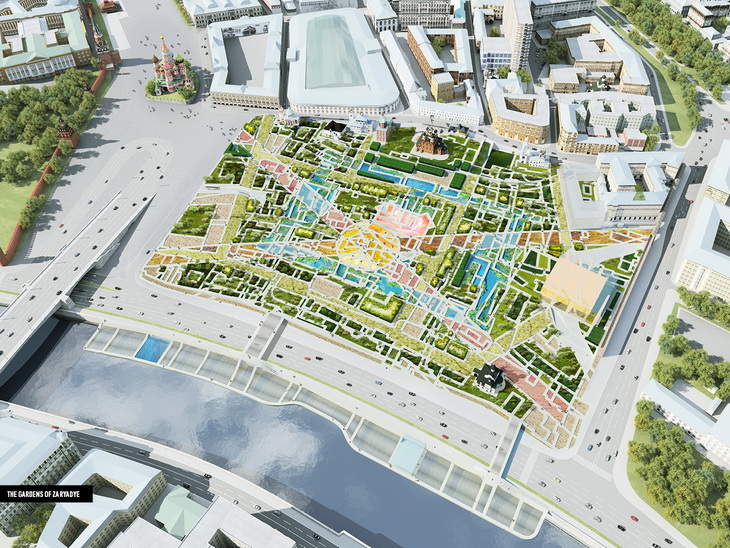
2. THE HISTORY
The site has experienced many eras of Moscow’s history, and many versions of Moscow. First a swamp, it was cultivated into farmland, and then for centuries was a lively, densely populated neighbourhood developing alongside the rest of Moscow, until it was all erased to make space for one of the Eight Sisters. Construction of this megaproject was stopped halfway through, and it was replaced by a giant hotel, which in its turn was recently demolished to make space for a commercial venture. The decision to now turn the site into a public space is deeply intelligent. It creates space for the people. It puts the tremendous history of Zaryadye back in the hands of the people. And so the question arises of what to do with this great responsibility?
Burying or covering the past thickly with nature, as if the site were a tabula rasa, seems too easy, too blunt; such a great past is a fascinating story to be told. Isn’t it wise for a modern, contemporary society to open up its history when creating a new future?
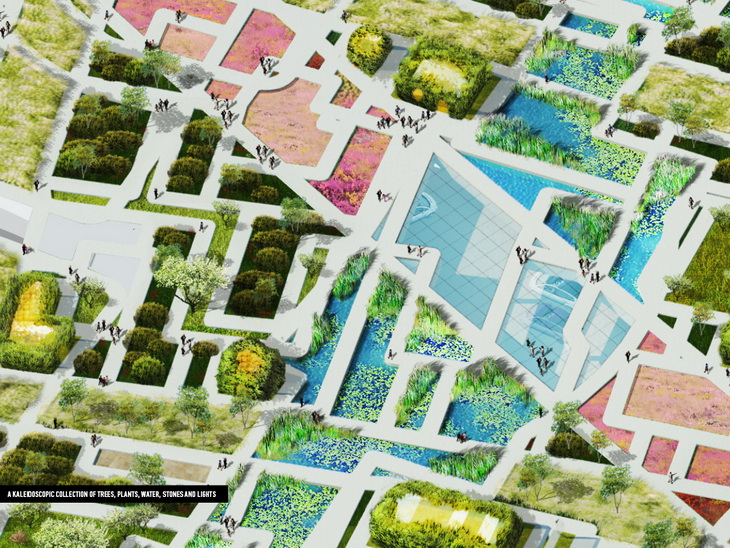
3. THE LAYERS
We propose that all of the known traces of Zaryadye’s history are explored and brought literally to the surface, up to the daylight where they are ‘projected’ onto a new surface. They will mark a new period in the site’s history, both spatially as well as temporally, but they will always remain a kind of X-Ray of the site, revealing its past.
The walls and spatial foundations of the past, and in addition the newly requested elements, have been translated into a fine framework of footpaths gently draped over the site. History and future become literally accessible, walkable on a sunny winter’s day, or a warm summer night.
Without distinction, without hierarchy, without nostalgia and without judgment, each trace of Zaryadyes history is drawn up from the ground and celebrated.

4. THE STAGE
The central location and animated history of Zaryadye are such a strong part of the public domain that the area raises the highest expectations, causes lively debate, and has resulted in a complex and contradictory wish list: Zaryadye needs to be a connection between history and future, city and nature, summer and winter, global and local, iconic and sensitive, community and individuality, idealism and realism, etc. What kind of place can it become or create? How can it enhance the existing public spaces of the city?
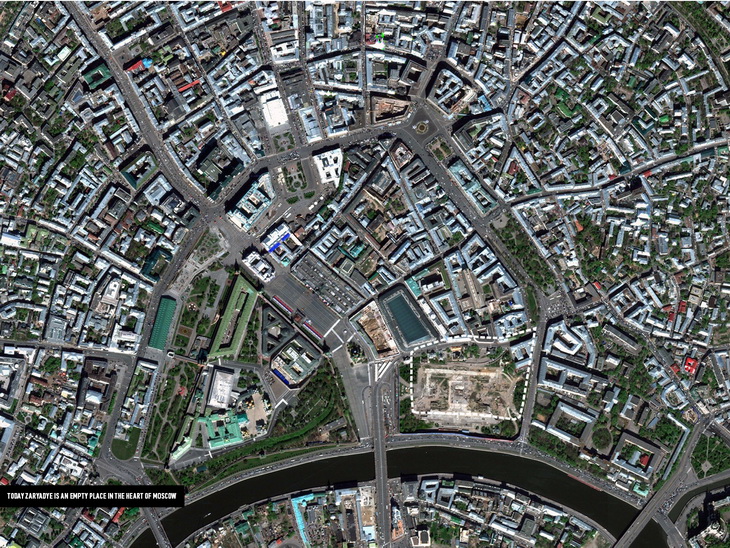
5. THE TIME MACHINE
Zaryadye’s history and the new amenities for the future of the park are merged into a rich and complex path network allowing easy access to every area of the park. The framework harmoniously and neutrally blends the medieval Zaryadye neighbourhood, the never realised Eighth Sister, the Hotel Rossiya and the archaeological remains together with the new programs of the visitors centre, the car park, the concert hall and the two proposed new axes. All of the stories which can be told about the past and oncoming future of the Zaryadye neighbourhood are thus superimposed onto each other. Not in a sentimental way, but as a sensitive new entity. Together, the contours of Zaryadye’s unique history form a symbolic pattern, a framework as a crucial starting point for the stories of the future ahead. This layer of compressed history at Zaryadye is set as an iconic stage for the future.

6. THE CONNECTOR
The historic layer is used as a network of paths, connecting park and city at many different, sometimes unexpected places. Two diagonal axes are included, connecting the corners of the park and leaving unobstructed view lines to the surrounding state monuments. The highly accessible and yet complex network of paths stimulates visitors to revisit the park, providing an endless number of different experiences, and the potential for a different route for each visit. The dense, sensitive pattern allows the park to be rich in variety and intimacy, whilst being memorable and iconic.
The number of paths makes it possible to have many visitors in the park at the same time, without interfering with its atmosphere and character. Large groups of people can distribute themselves easily over the grounds, walking and strolling along the many paths. If one path is busy, there are always alternatives. This network of footpaths creates connections with the surrounding city. It helps to encourage and to develop a neighbourhood which prioritises pedestrians, and the pleasurable experience of promenading through a park.
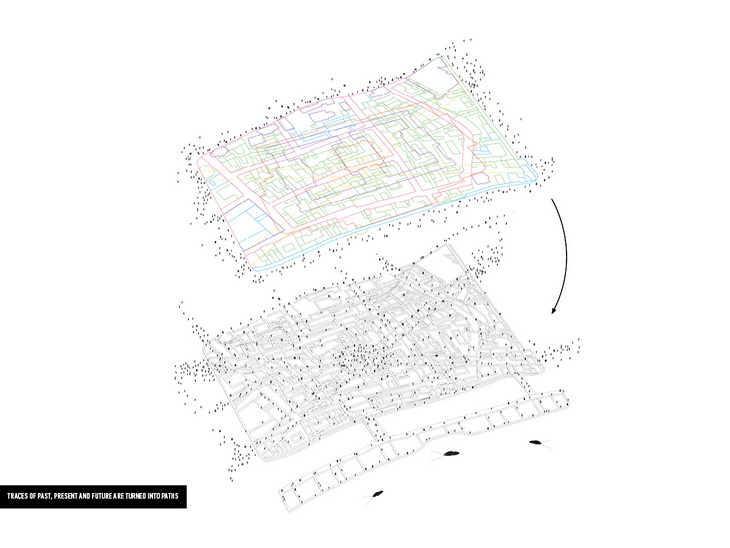
7. THE GARDENS OF RUSSIA
The diversity and poetic quality of the Russian landscape is represented in a collection of 750 natural gardens and landscapes, which ‘fill’ the spaces between the framework of paths. Each historical layer is interpreted through vegetation that recreates the illusion of a specific Russian landscape. The paths are slightly elevated in comparison to the gardens, accentuating the framework and allowing for pleasant views over the gardens.
Each of these gardens shows variations in species. They are designed by a curated set of landscape designers and artists, enlarging the diversity of the park’s collection. This grand collection allows for a catalogue of species that form a new arboretum, with a collection of the country’s flora representing all the Russian regions. The gardens can be seen as a vivid library of the Federation’s geography and landscapes.
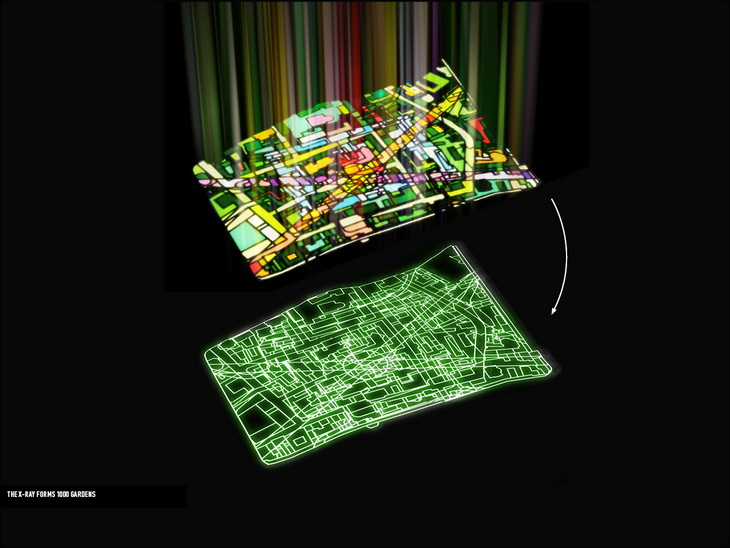
8. THE GARDENS OF ZARYADYE
The concept of planting for Zaryadye is to enable visitors to experience the diversity of Russia’s natural landscapes right in the heart of the city centre. The plant selection is as rich and diverse as the history of the location. Each historical layer is interpreted through vegetation that re-creates the illusion of a specific Russian landscape such as the taiga, steppe, tundra, dacha gardens, fresh waterscapes, as well as subtropical landscapes.. Similar to a natural environment, where small variations in plants appear on a large scale according to microclimates, subtle variations are visible in the planting of Zaryadye where the historical layers overlap.
Where in nature specific plants indicate a specific environment, in the Gardens of Zaryadye the rich history of the site becomes readable through the precise location of different plant species, which stretch out like a rich, woven tapestry between the paths. Species which grow naturally in the region are used where possible, such as birch or pine trees which provide a quintessential image of Russia. Less adaptive species are replaced by cultivated species that resemble the original wild taiga, tundra or steppe vegetation. The planting choice is inspired by nature, but resists being an exact copy of it.

9. THE SEASONS
The variety of the pattern and its mixture of natural gardens creates dynamic seasonal fluctuations. Throughout the year the colours and intensity of the vegetation change, sometimes in each small pocket and sometimes on a larger scale. The abundant biodiversity of the park results in a continuously changing natural spectacle, a botanic kaleidoscope, shifting and changing with the seasons. Users, activities and intensities also change throughout the year: from outside to inside, from picnicking to winter sports, from tourists to Muscovites, the park has something to offer everyone.
Together, this mosaic of plants, trees, water, glass, wood and stones form an intriguing kaleidoscope, a sparkling amalgam, a contemporary hologram, which is a translation of the complex history and future of the site and of the environment.
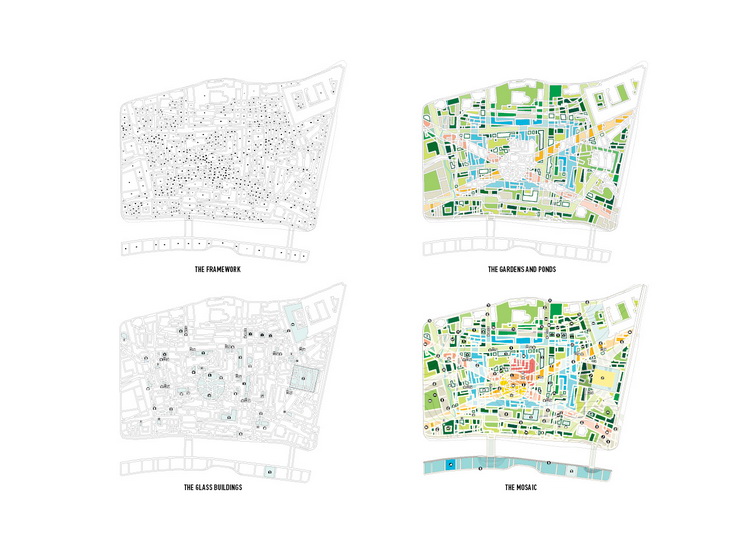
10. THE PATH FRAMEWORK
The paths that criss-cross Zaryadye are composed of large, concrete tiles with a gently rounded profile allowing light to be reflected, and turning the paths into ‘glowing’ walkways. The concrete tiles are positioned on two concrete beams with a pack of sand in between for the required pipework. The tiles have a fine relief to avoid slippery-ness and to sparkle light softly upwards at night.
The concrete beams keep the soil in place, and span over the car park below. They also form steps towards the gardens; an average height difference of 40 cm between path and gardens creates seating around the gardens. The height differences allow for side illumination of the paths. In the sides of the paths, nozzles are situated for a water supply system for the plants, and offer the possibility of creating fog, which can form an artistic background for occasional projections of the volumes of the past. In the concrete tiles, directions and additional information signs are cast to guide the park’s visitors.
1 Lighting creates the illusion that the framework floats over the grounds, like a carpet. Because of the many illuminated paths, the park has no dark corners at night.

11. THE HERITAGE BUILDINGS AND THE BELVEDERE
On the north side of the park, along the churches at Varvarka Street the belvedere is situated. It is a wide terrace with panoramic views over the entire park, the river and the surrounding cityscape. This plateau is a respectful platform supporting and protecting the heritage of the historic buildings along Varvarka Street, which remain visible from most places in the park and from the wider surroundings. The row of small churches will in this way connect to Saint Basil’s Cathedral, providing this unique heritage with a new, civic pride of place above the park.
The Church of the Conception of St. Anne regains its iconic value by being situated on open land inside the park and will be made visible again from Moskvoretskaya embankment. Plants and buildings inside the park are kept low to maintain an open feel to the site, and preserve important viewpoints. From the Red Square for example the entire park and the river can still be overlooked.
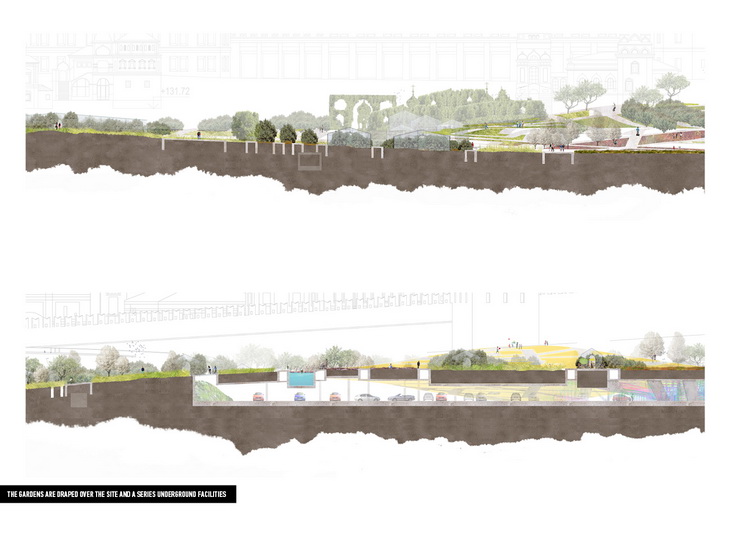
12. THE HISTORIC STREET GARDENS
The main streets of the former old city are marked by open spaces inside the park, working as internal view lines which contribute to the natural feeling of Zaryadye. In this way the old city is resurrected as a new, green neighbourhood.
The streets are planted with a mix of ornamental grasses, perennials and bulbs that allude to a steppe landscape. In the spring these planted strips are scattered with tulips like the ones that can be witnessed in the wild steppe. The plant combinations offer a dynamic colour spectrum with alternating hues of silver, green, yellow, purple and gold until the plants die back for the winter.
In winter the renewed Pskovskaya hill will once again become the great attraction for Muscovites with sledges, becoming once again the great civic play space of central Moscow that it once was.

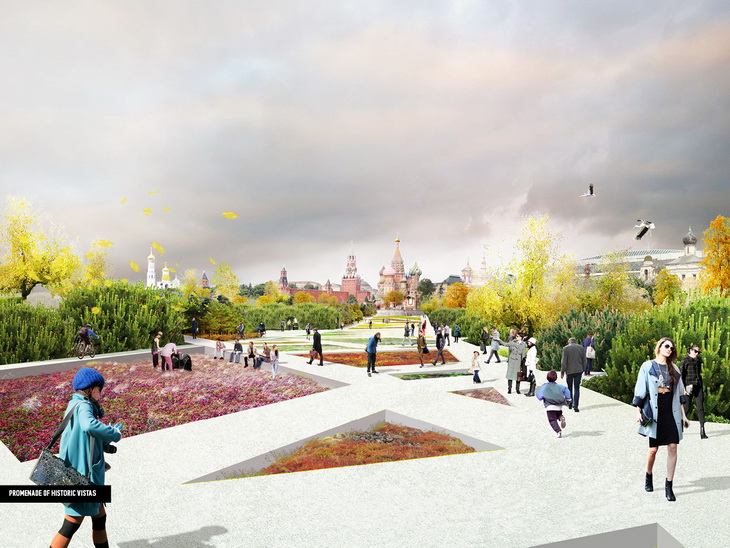
13. THE HOUSES
The volumes of the former buildings of the historic neighbourhood are interpreted as volumes of mountain pines mixed with birch trees, creating small forests in the city to wander into and enjoy. Each overlapping historical layer reflects varying densities and species. When trees are planted further apart, a dense carpet blueberry shrubs covers the ground. In this way, the entire layer of the old city forms a continuous cohesive landscape, and while simultaneously offering naturalistic variation by letting alternating species dominate different areas as one walks through the park.
In winter, the layer of the old city becomes even more apparent through the evergreen conifer trees, with the walls of some former buildings represented by evergreen shrubs such as P, creating interior-like outdoor rooms. Doors and windows are cut out and give access to these hollow ‘interiors’. Additional smaller paths also indicate within these patches the former walls of houses, like a distant echo of the past.
As in a real city, the street locations are also used for restaurants, art galleries, kiosks, book shops and educational spaces. These services are all located in glass houses, which are themed with plants which cannot survive Moscow’s winter, such as the sub-tropical nature of Sochi. These glass houses are positioned within the evergreens, which become the façades of these winter gardens.

14. THE LANDMARK GARDENS
The former monuments of Zaryadye, such as the demolished churches, deserve a special treatment to distinguish them as symbolic pieces of the park’s history. They could be partly resurrected as topiary forms or rooms, where desired and possible. Each can consist of evergreen species such as Ilex, Buxus, Rhododendron or Taxus, indicating the different historical eras of their construction. Structures will help the plants to grow according to the forms, creating natural monuments to Russia’s architectural past, and quiet green spaces for contemplation.
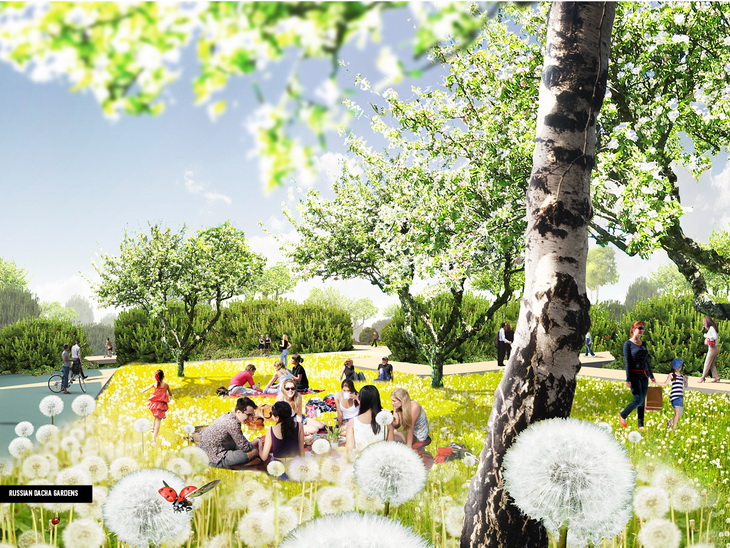
15. THE ARCHEOLOGICAL GARDENS
At the locations of the archaeological findings in Zaryadye, the patch work inside the framework is not planted or built. The archaeological gardens are small paved plazas in the park which can be used for Jeu de Boules.
These pavements can be opened up to start archaeological works and at a later stage valuable discoveries can be permanently exhibited in the garden by putting a glass floor on top maintaining views to the works and findings. When sites will be under the paths, these paths can become bridges and viewing platforms to see the layers of history being excavated below.
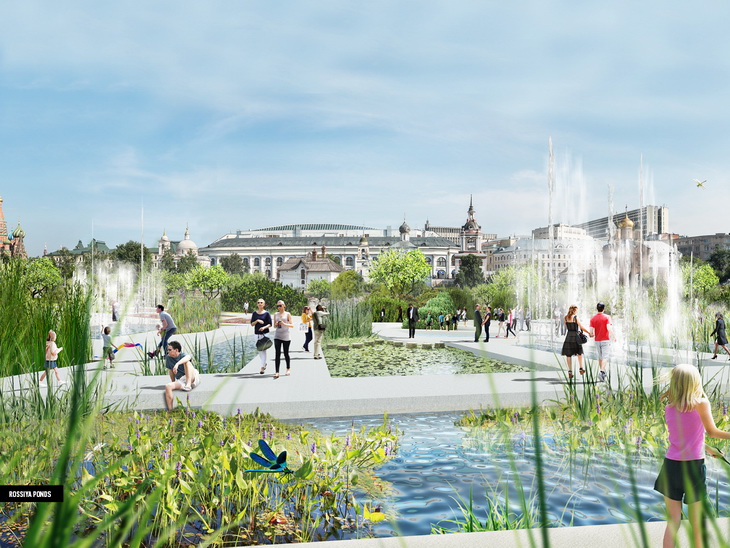
16. THE PUBLIC BUILDINGS
All the various programs of the park, such as kiosks, restaurants and shops are designed as glass houses with subtropical species inside. This creates experiences such as lunch beneath grape vines, or an information booth among lemon trees – particularly in winter this will be an important feature of Zaryadye. Scattered all over the park, the glass houses allow a fabulous experience of the natural world in winter, acting as true winter gardens and occasional shelters. The glass houses also act as hidden treasures, which can be stumbled upon by accident, or easily found through signage. They add to growing catalogue of unexpected moments or qualities that form the rich tapestry of the Gardens of Zaryadye.
A standard central heat exchange system with a ground depot can keep heating and cooling costs low and provide the glass houses with minimal operational costs. They are positioned within the outlines of the historical houses and surrounded by evergreens. The evergreens shape the façades of these winter gardens and become their backdrop.

17. THE COURTYARD GARDENS
Inside of the urban blocks, the historic neighbourhood once contained courtyards. These former spaces are turned into intimate planted gardens introducing the characteristics of dacha gardens into the city. They are filled with a varying mix of small ornamental blossom trees such as apple, lilac and rowan that form an inviting transparent canopy, and romantic experience in spring. Covered with lawn, these gardens are open for recreation and picnicking. Like many dacha gardens they also offer edible fruits in the fall before the deciduous foliage turns bright autumn colours. Here, visitors to the park can freely pick the fruits, as though it were their own dacha garden. Chairs and tables provide a domestic scale and appearance, allowing the visitors to feel at home in the intimate setting.
These gardens are a perfect environment to create opportunities for public participation, such as being adopted by people who could be organised in small support groups: ‘dacha garden groups’ who maintain individual gardens and contribute civic pride, public involvement and ownership to the overall park.
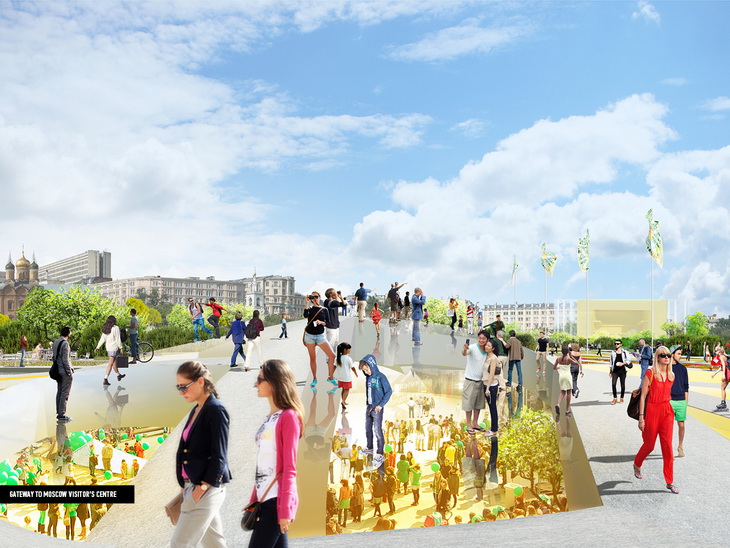
18. THE PARKING FOREST
The existing hotel basement foundation is kept and used as car park for busses and cars. This liberates parking space around the Kremlin, and cars from the streets, providing much needed additional parking in the city centre. The enormous size of these existing spaces presents enormous opportunities for positive spatial qualities, flexibility and attractions. It is therefore conceived of as a pleasant underground environment with natural light from above and gardens of low-light mosses and ferns, surrounded by a forest of columns with clearings lit by spells of natural light.
In the edges of the parking ‘forest’, direct connections to the museum, hotel, concert hall, park facilities, offices around a sunken courtyard, technical spaces and storage are situated. At the side and on top of these programs a ring of skylights provides natural light. Additionally, the car park is illuminated by an extensive series of skylights: from the visitors centre, from the Eighth Sister Valley entrance and from skylights in the diagonal axes.
Cars can access the parking via ramps located in the former driveways of Hotel Rossiya on the East and West side of the site. A series of elevators and escalators connect the car park to the gardens above and visitors can find them intuitively: the access points are always accompanied by natural light from above.
The ceiling is defined by the structure of the framework, offering in a way a view onto the park from below. The different requirements for soil depth are reflected in the different depths of the patches creating a kaleidoscopic vaulted roof for the car park.

19. THE EIGHTH SISTER VALLEY
In the outline of the main volume of the never realised Eighth Sister the framework is lowered down to meet the parking level. A valley is created that connects the two levels with the Gateway to Moscow visitor centre. The floors are clad with glass fritted with holograms of the unrealised Eight Sister. One can walk here over the Eighth Sister’s forgotten and overwhelming interior.
The valley is the central point of the park and is a comfortable environment with convenient seating and other visitor facilities. Next to the many other slopes, elevators and escalators scattered throughout the park it is also the easiest and most natural access to the underground parking. It is the perfect place to sit for a minute and get organised before proceeding on a day’s journey through the park. The seats and steps make it a social environment and a natural meeting point at the park’s centre.
20. THE ROSSIYA PONDS
With its central location in the park, the footprint of the former Hotel Rossiya is translated into a freshwater-scape, a silent, reflective memory pool of the past. The water basins have different colours and characters, and are lit spectacularly at night: red and white, transparent and opaque. Where historical layers overlap, the depths of the different basins vary to form shallow ponds for native reed and water lily species, or deeper clear ponds for recreational use. The waters provide habitats for different fish, frogs and other animals. In early spring the footprint of the former hotel is clearly visible before the perennial aquatic plants start to appear. Over the growing season the shape of the hotel becomes increasingly camouflaged by plants within the green hues of the overall park. In winter the ponds can be used for ice skating, and are complimented by waterside cafés in warm glass houses which serve hot drinks.
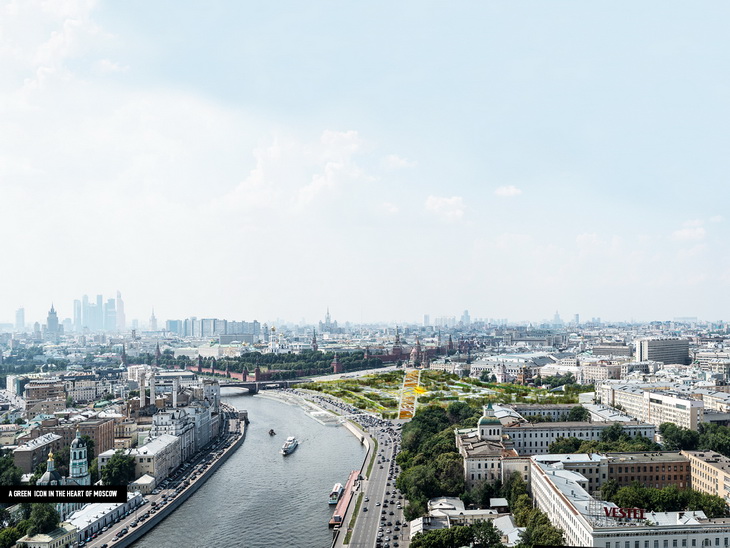
21. THE AXIS OF HISTORIC VIEWS
Offering up spectacular views is an essential part of the urban design which connects the park to its historic surroundings. Two wide diagonal axes preserve views towards the main heritage sites around Zaryadye and act as grand promenades for larger crowds. The Kremlin Axis is created to connect Moskvoretskaya embankment with the Red Square. It cuts diagonally through the park and creates an impressive sight line towards Saint Basil’s Cathedral. A mix of mainly low shrubs, perennials and occasional higher shrubs evoke a long stretch of tundra. As in a real tundra, the often dramatic colour combinations vary drastically per season. The Metro Axis is the second diagonal boulevard connecting the Bolshoy Moskvoretskiy Bridge with the Kitai-Gorod gates and metro station. It is a tundra garden ornamented by a mix of low colorful species such as sedum, prairie crocus, dwarf spruce and rampant birch which assure dynamic colour changes throughout the year.
Together the two axes form the main promenades of the park. They meet at the centre of the park where the Gateway to Moscow visitor centre is located, in addition to the main access to the parking level.
22. GATEWAY TO MOSCOW VISITOR CENTRE
In the geographical centre of the park, at the crossing of the two main axes the Gateway to Moscow visitor centre is located, which will be the first contact with Moscow for many visitors arriving by car or bus. It is conceived of as a circular space that exhibits the history and the future of Moscow in a perfect panoramic setting. It offers among other facilities a restaurant, ticket offices and a tourist information point. The centre is formed by splitting the framework of paths horizontally into two layers, floor and ceiling. The patches in between the paths running over the centre are made of glass, allowing light to fill the circular space. This glass gives the impression a jewel at the centre of the park, a kind of ‘eye’ between earth and sky with views down into the parking, the past, and up into the sky, the future.
The visitor centre forms a hill on top with a view over the gardens. It becomes a viewing platform in the heart of the park; an observatory hill, offering continuous views over the surrounding park and cityscape, and its central location makes it easy to find.
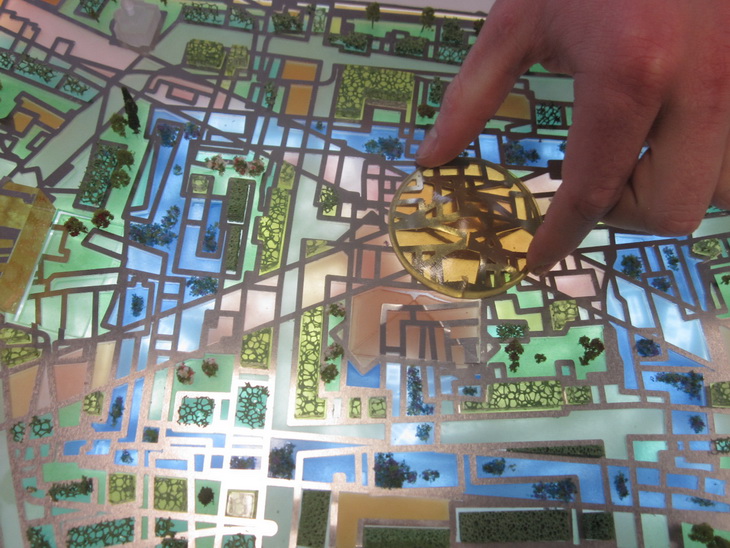
23. THE PHILHARMONIC HALL A prominent site is reserved for the Philharmonic adjacent to the Kitai-Gorod Gates, visible from the main axes and in midst of its own lush gardens. A number of strategies can be imagined for the hall to be set within the framework of the paths. The Philharmonic can be cut out from the park’s design and be surrounded by it, or it can be more integrated; it might even be covered by the framework, lifting up to form a large glass house. The patches the framework in-between could be filled with glass, creating a winter garden atmosphere for the lobby of the concert hall. It even could become a glass rock in the park.
The concert hall itself is situated as a perfect acoustical box within its winter garden. The stage can be set in front of a large acoustic window. Concert visitors would overlook the park and Saint Basil’s Cathedral, both spectacularly illuminated at night, creating an incredible backdrop for performances, particularly of music composed in the city. If the glass wall opens the open air amphitheatre can be used and would allow for magical concerts on warm evenings, turning the park into a music-garden.
The car park can have a designated area for the concert hall and would allow direct underground access from the former Hotel Rossiya entrances. The flowers leading to the Philharmonic form a red carpet for its visitors.
24. THE RIVER DECK
The framework of paths would ideally extend on the southern side across a variety of pedestrian bridges over the Moskvoretskaya embankment and connect to the riverside boardwalk. This would form a consistent, practical and symbolic connection between the river and the park, and provide access to a quality riverside experience for Moscow.
The river bank can thus become a well-used public space suitable for all kinds of festivals and events in every season: a grand stair can lead from the bridges down to river level, and can be used for performances. The river deck can offer space for restaurants, a public swimming pool and a ferry dock.

25. THE ILLUMINATED GARDENS
Safety is of general concern in a metropolitan park and Zaryadye will be a truly public space, open 24/7 with no barriers. To maintain safety at night the dense framework of paths is illuminated with a sophisticated lighting plan based on indirect light and abundant lighting from the underground car park. In this way the park will feel like the garden of a romantic, stylish five star hotel and the foot paths will turn into up lit catwalks or runways, with a warm glow throughout.
The relatively low plant height in combination with wide open plan spaces such as the two axes and the streets create an environment which can easily be overseen or viewed from the surrounding city. The public program, which is distributed evenly over the site, along with access to the well-lit car park, provide a security framework for park goers at night.
26. THE ACTIVITY GARDENS
The Gardens of Zaryadye will provide not just the seasonal spectacle of ever changing nature throughout the year, but will also host the cultural programme of the Philharmonic and ideally merge the two together. Imagine Vivaldi’s ‘Four Seasons’ performed in the open air theatre amidst nature, or Smetana’s ‘Vltava’ by the water. The park becomes an extension of the Philharmonic, and the Philharmonic of the park.
The many public spaces of Zaryadye can be programmed from time to time. The design is suitable for all kinds of events as illustrated in the diagram above. The park also offers a flexible framework for the further development of small to medium sized cultural venues within its grounds. The riverfront is reborn as a vital part of the city’s public space and cultural programming with its wide hardened spaces and the monumental stairs.
In addition the park is open to the general public activities year round, from picnics and ball games to sleighing and children’s play, it is a place for everyone to go to relax and enjoy their surroundings, a world away from the busy city life around it.
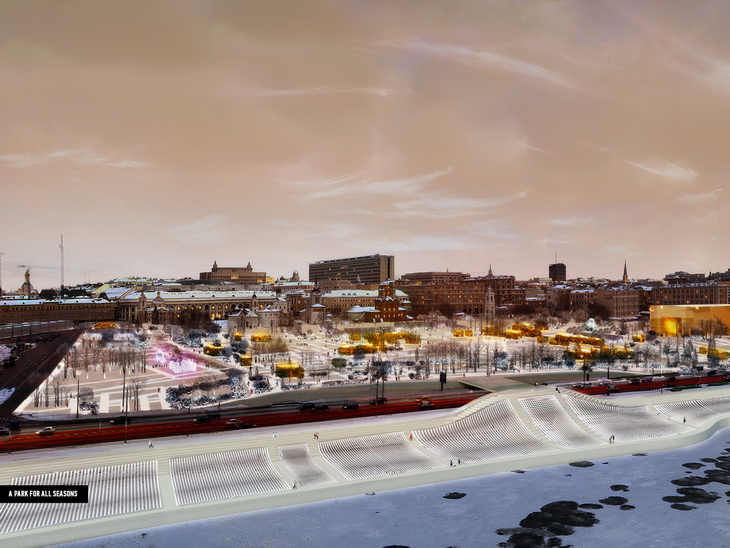
27. THE NATURAL SCENOGRAPHY
The sheer variety and range of natural gardens and their mixture of species prompts dynamic seasonal fluctuations, adding a fourth dimension, time, to the garden’s design. Throughout the year the colours and intensity of the vegetation change, sometimes one small pocket garden at time, and sometimes on a larger scale in sweeping shifts. The abundant biodiversity of the park results in a continuously changing natural spectacle, a botanic kaleidoscope of colours, textures and forms. In different seasons different parts of history emerge and disappear, leading to series of attractive events: come to the Tulip Valley in March; visit the Prairie Crocus Boulevard in April, or witness the golden birch trees in October. Have a picnic under the blossoming apple trees in the courtyard gardens in May. Check the blueberry fields for fruit in August. Wonder about the Daisy streets in June. The pleasures can be varied and endless.
In winter the park’s nature rests, the tundra is suddenly a wide open field and the park becomes an even larger space for activities such as cross country skiing, ice skating and sleighing. The park remains a genuine public place which can be enjoyed by all kinds of visitors from different backgrounds, and is punctuated by public facilities which remain open.
The different gardens and plants create different scenes or settings for public life or socialising throughout the year. The idea of a kaleidoscope of ever changing characters maintains visitor’s curiosity. At each point in the year, the scenes can be totally different; every visit is special and new. Over time some parts in the year can become institutions in Moscow’s calendar, the flowers in spring, water lilies in summer and the leaves in the fall. The park brings the rhythms of nature back to the city, which are carefully coordinated by experts for maximum enjoyment.
Project: THE GARDENS OF ZARYADYE – Complex 'Pompeiian'
Designed by MVRDV
Credits: Winy Maas, Jacob van Rijs and Nathalie de Vries, with Jeroen Zuidgeest, Klaas Hofman, Kyosuk Lee, Elien Deceuninck, Mick van Gemert, Antonio Luca, Luca Moscelli, Johannes Pilz, Herman Gaarman, Fillipo Fanciotti, Hugo Maffre
Competition Consultant: Strelka Institute, Moscow, Russia
Promoter: State-owned unitary enterprise "NIiPI for the General Plan of the City of Moscow"
Co-Architect: Atrium, Moscow, Russia
Landscape Architect: Anouk Vogel, Amsterdam, The Netherlands
Engineering: Arcadis, The Netherlands
Lighting Design: Beers Nielsen, Rotterdam, The Netherlands
Model: Made by Mistake, Rotterdam, The Netherlands
Graphic Design: Weapon of Choice, Rotterdam, The Netherlands
Animation: Marino Gouwens, Rotterdam, The Netherlands
Client: Open Joint-Stock Company “Rossiya”
Program: 52,000 m2 park with underground parking and facilities, visitors centre, exhibition spaces, shops, restaurants, cafes, concert hall
Location: Moscow, Russia
Website: www.mvrdv.nl


