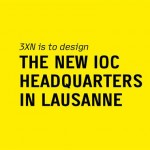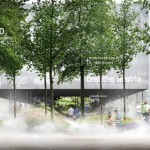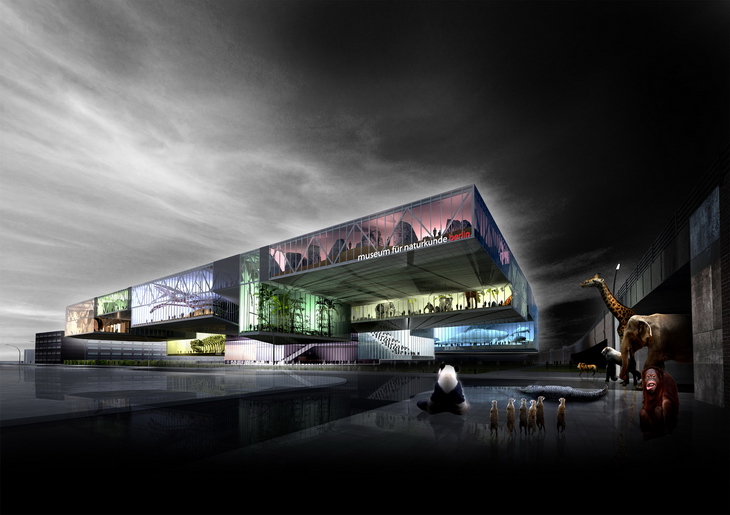
Michael Labory & Bertrand Schippan Architects have shared with us their latest project: The Floating Curiosity Cabinet. This is their proposal for the AWR international competition of a Natural Science Museum in Berlin. For more images and architects description continue after the jump:
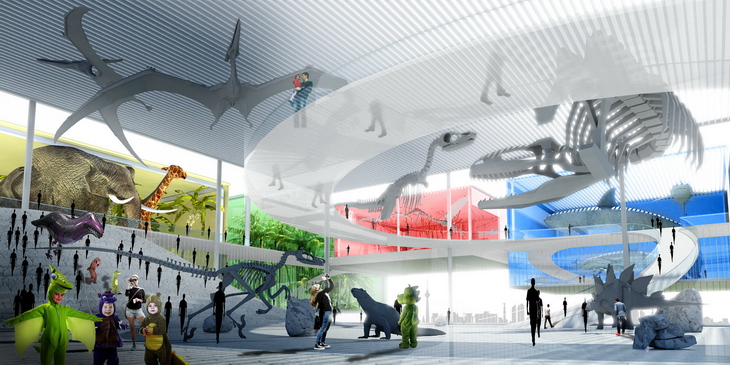
From the Architects:
What could spark the interest of the passers-by in the Natural History Museum if not a sneak-peak inside the museum’s rooms? A new building for the Natural History Museum of Berlin consists of transparent volumes. It appears as a curiosity cabinet and serves its purpose – to attract attention of citizens, tourists, passers-by as well as visitors of the neighboring Berlin Zoo. Representing the evolution of our nature, the building becomes a part of the Zoo, inviting its visitors to its doors, hosting a beautiful plaza. Each museum room represents separate historical period or theme at the same time staying connected with each other and the surroundings though the transparency and lightness of the building.
All the functions of the museum are divided into two main groups: one embraces lobby’s welcoming and guiding tasks, second one hosts exhibition areas and facilities. Such arrangement determined the one-floor structure of the building, using the entire surface of the site.
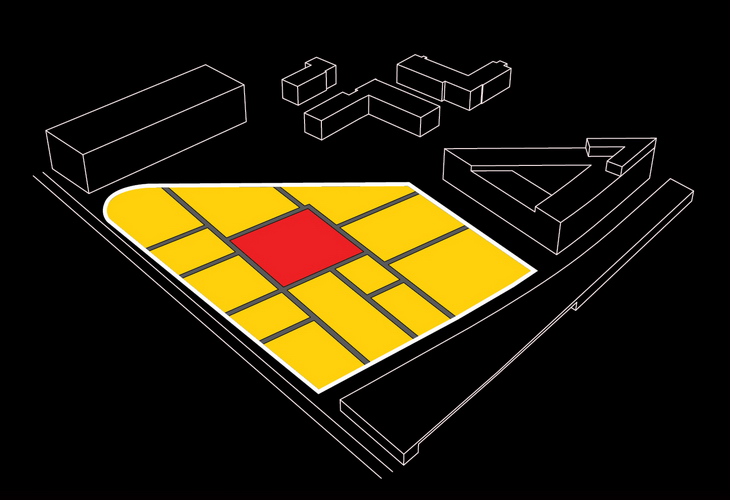
THE VOLUMES
Each room is devoted to a certain collection and is designed according to its peculiarities. Thus some of the rooms can be of different height or volume, hosting artifacts from largest dinosaur skeletons to the show-pieces of the tiniest insects.
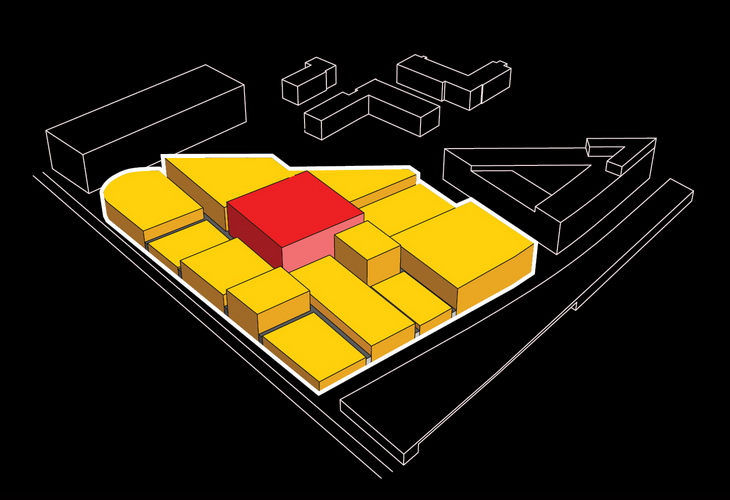
360° VIEW ON THE CITY
Each of the room-volumes is lifted to a different level to ensure that visitors of each single room offers a wonderful view on the city and gets connection to it.
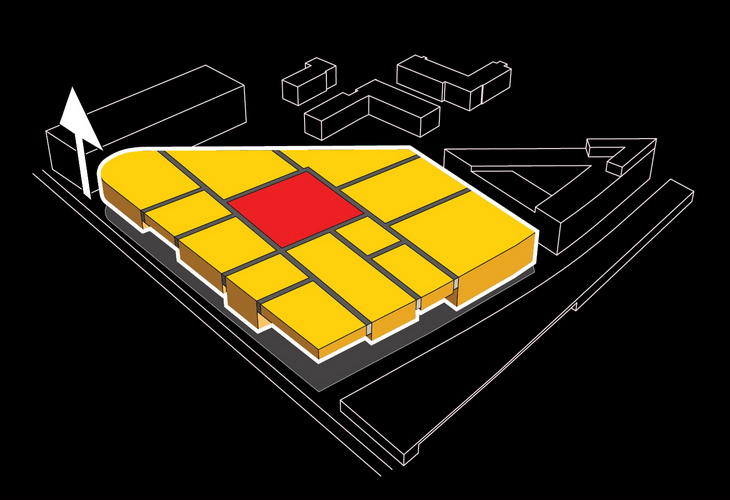
FREE UP THE PLAZA
Benefiting from the lifting up of the rooms, an open plaza is created. It also becomes a main plaza of the neighboring zoo, as if inviting visitors to make a journey in time machine: from reality to past and vice versa, following the evolution of the natural world.
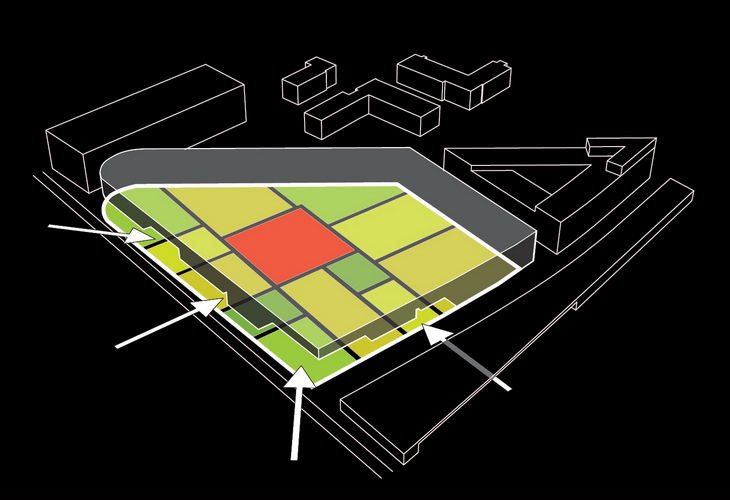
FLYING LOOP
Piercing all the rooms, the “flying loop” offers the visitors an opportunity to see the exhibition items literally “under a different angle”. Changing in its height and curvature the loop will make the journey through natural history more exciting.
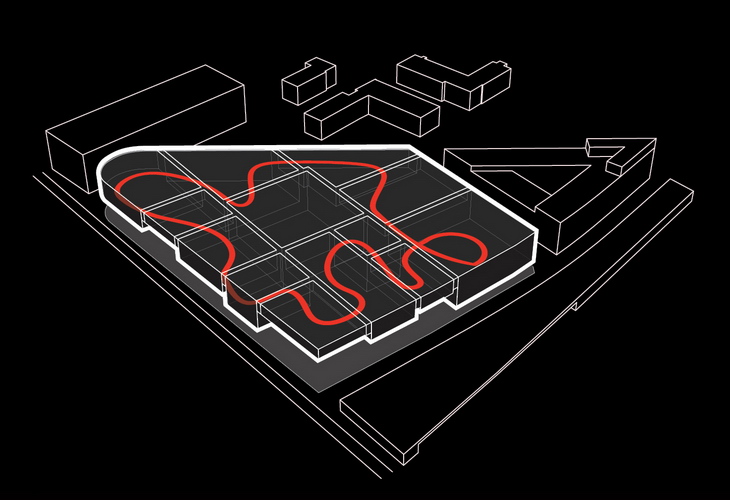
PANORAMA
In order to profit by panoramic view, the building is pierced by four viewpoint catwalks, opening to The Grünewald, to The Berlin Zoo and Berliner Fernsehturm, to Kaiser-Wilhelm-Gedachtnis Church. It is a unique experience of exploring natural history and at the same time having a chance to marvel at the wonderful scenery of Berlin.
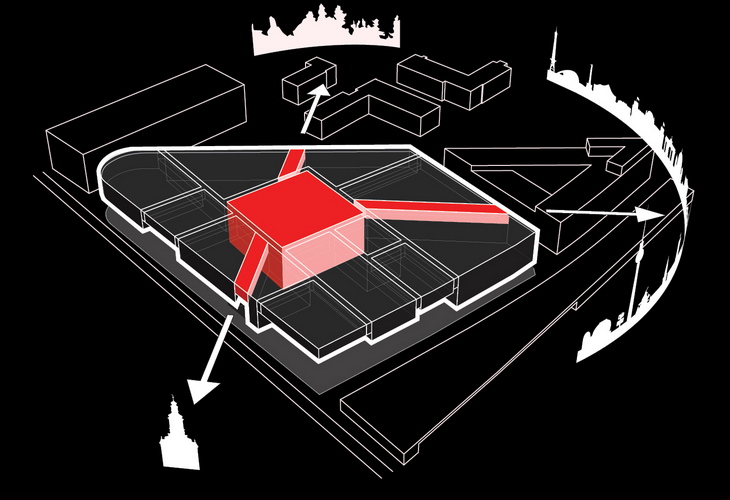
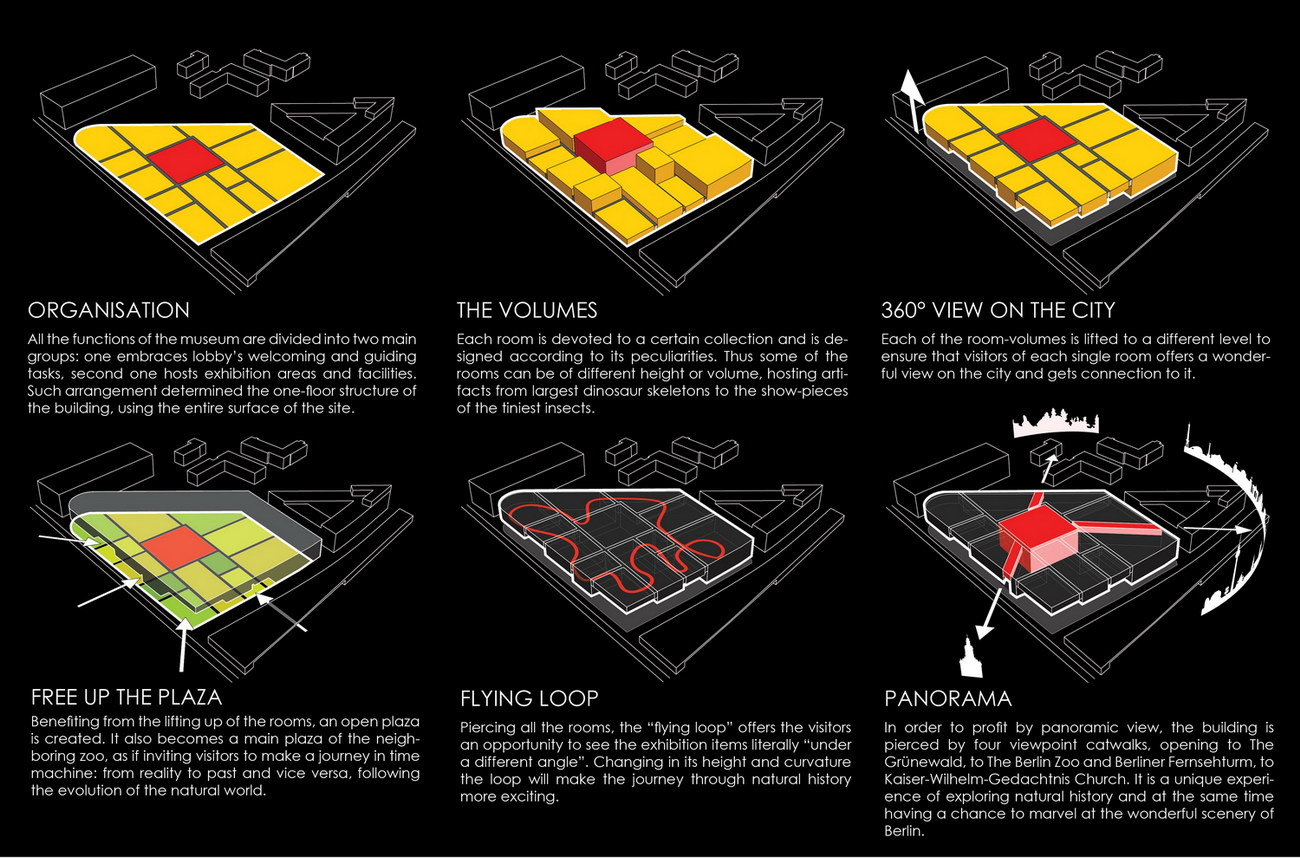
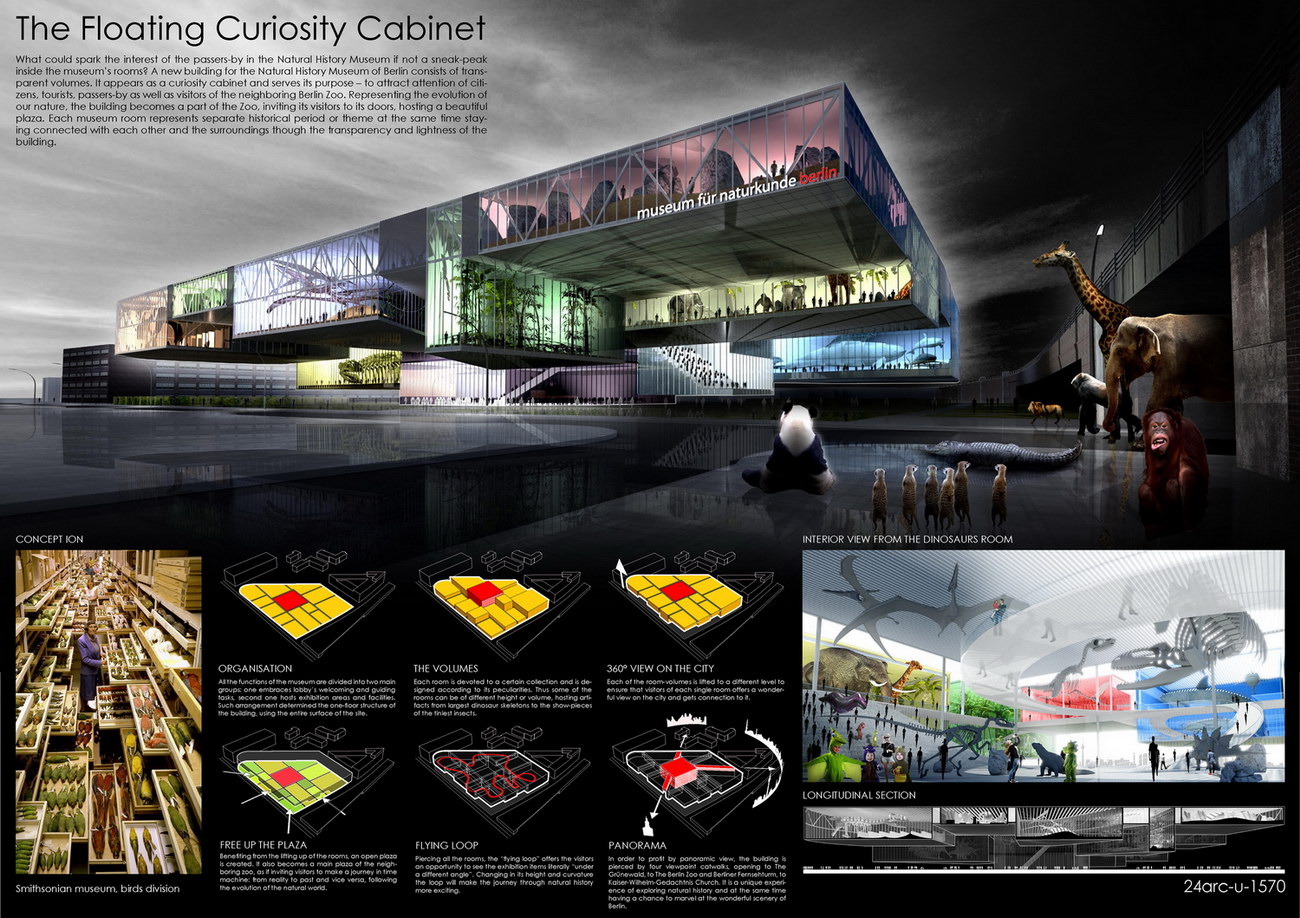
Project: The Floating Curiosity Cabinet
Designed by Michael Labory & Bertrand Schippan Architects
Location: Berlin, Germany
Website: www.mlbsarchitects.com



