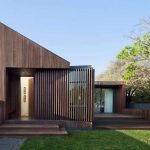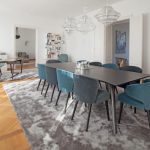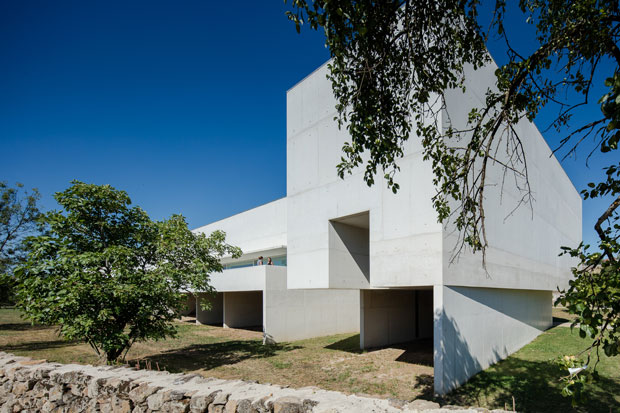
Álvaro Siza Vieira Architects were in charge of the impressive design for The Nadir Afonso Foundation located in the Portuguese city of Chaves.
The area destined to the building is located at the place of Longras, in the civil parish of Santa Maria Maior,and was established in the plan as a rectangle parallel to the riverbed,inside the future marginal park, between the new footpath/bike lane parallel to the 5 de Outubro avenue(northwest), the Dr. Mário Soares avenue(northeast), the new street layout parallel to the Longras street (southwest) and the river (southeast). The main floor of the foundation building is placed over a concrete platform, 351,50 height, supported by walls perpendicular to the river, in order to prevent an eventual flood. The risk of an eventual flood should not be excluded. The height difference between the northwest street layout and the natural terrain is balanced by means of a ramp with a slight slop. The main access to the foundation platform is made by means of a slight ramp with a slop of 6%, from the sidewalk,at height 349,13(non-floodable height). Furthermore,two elevators and two staircases have been projected, from the ground, southwest (public access) and northeast (service access, loading and unloading). In a more central positioning, by the access to the exhibition spaces, there is a third staircase designed as an emergency exit. – from Álvaro Siza Vieira Architects
The Nadir Afonso Art Museum in Chaves was masterfully photographed by Joao Morgado. For more of the project continue after the jump:
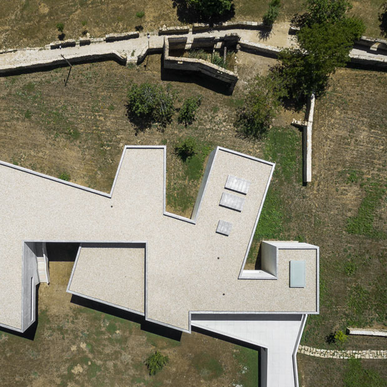

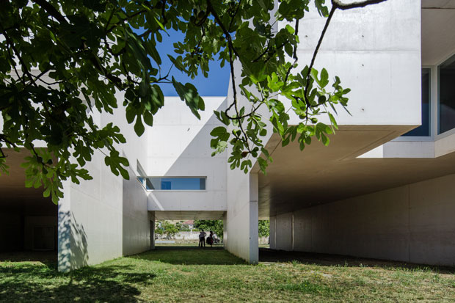
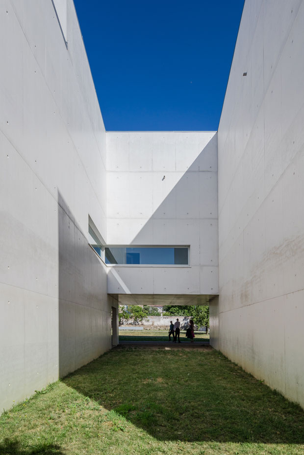
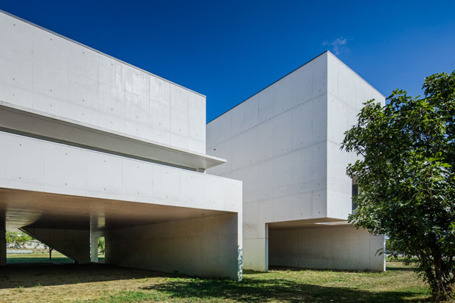
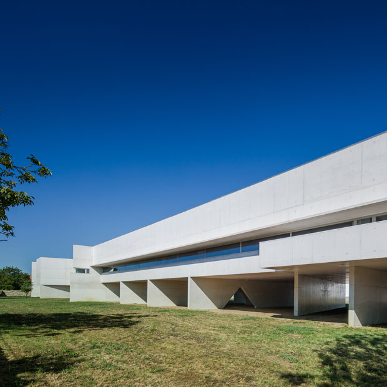
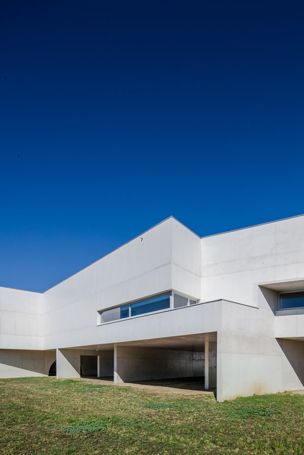
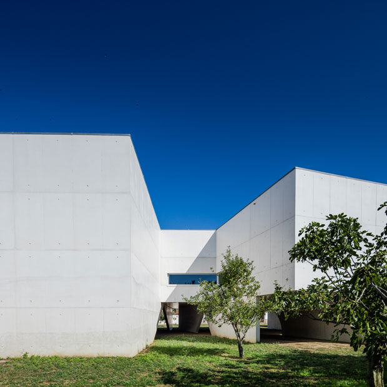
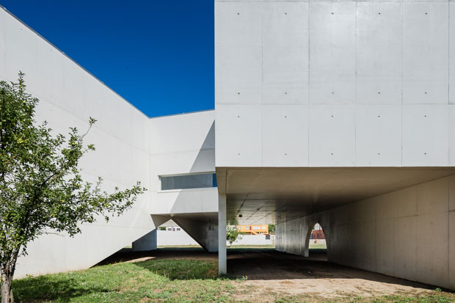
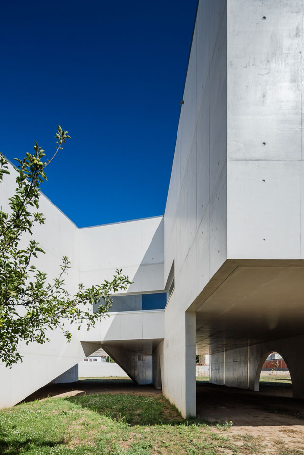
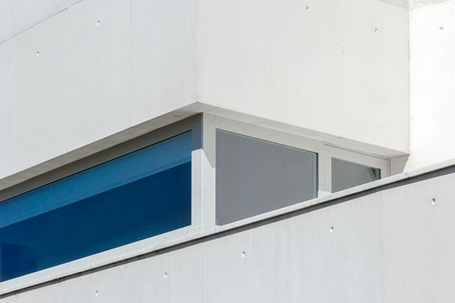
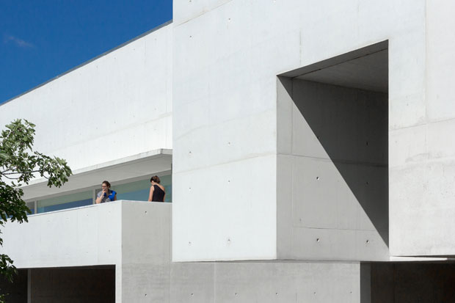
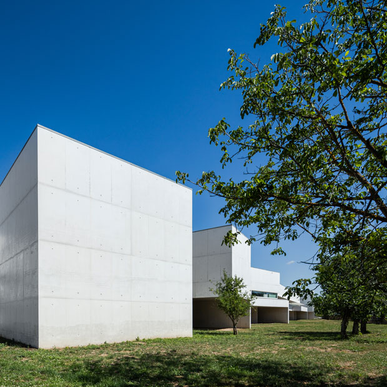
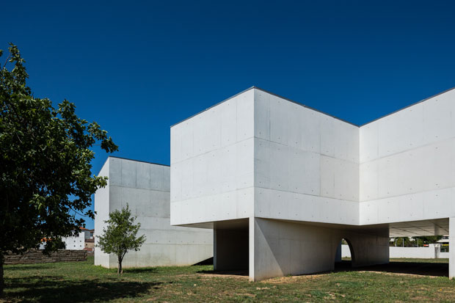
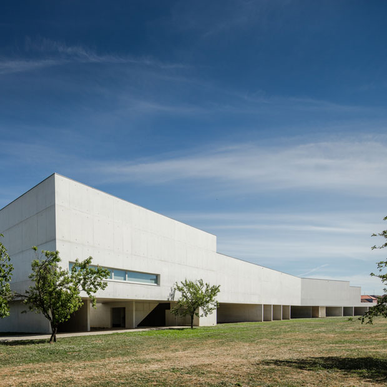
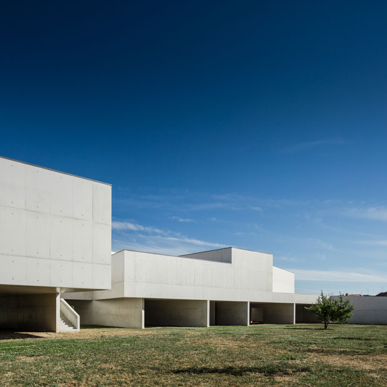
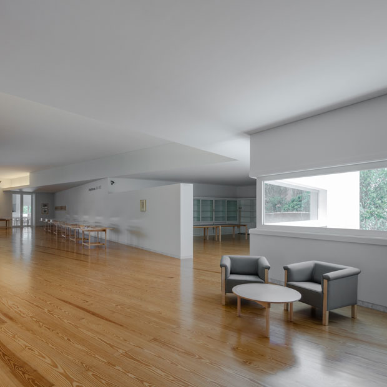
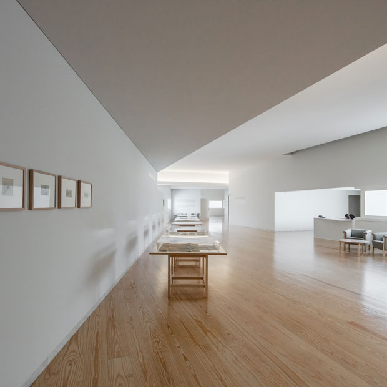
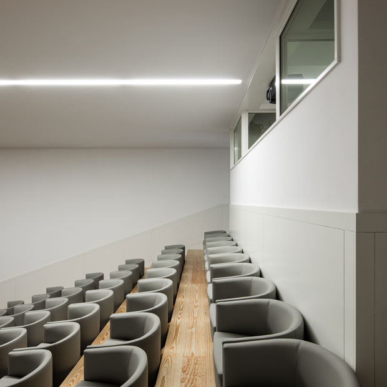
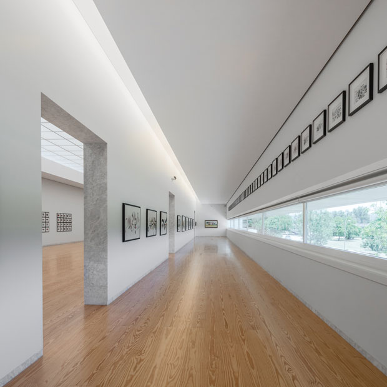

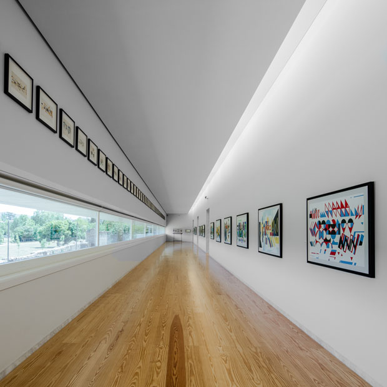
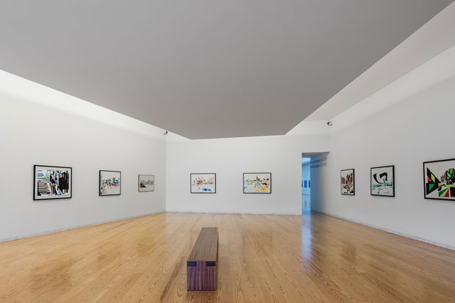
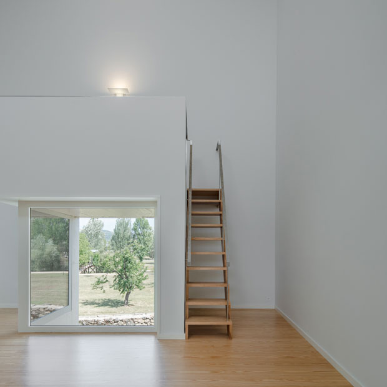

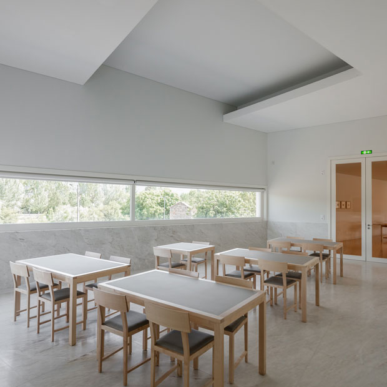
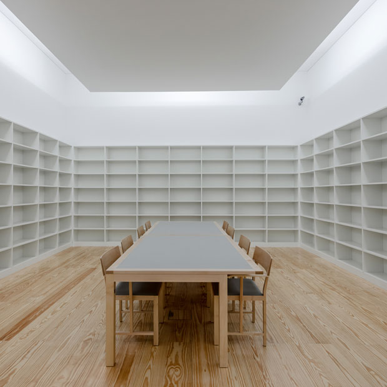

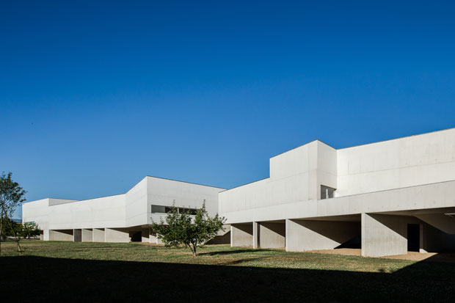
The building is built with apparent structural white concrete walls; the roof is covered almost completely with pebbles,and the top of the skylights and the machine roomis covered withzinc plate. The essential interior finisheswill consist in wood floors, plasterboard on the walls and ceilings and white marbleon the water zones. The interior window frames will be made of wood and stainless steel; the exterior ones will be made of wood and aluminum. The exterior floors are composed of granite on the stairs and the access floor;and white marble on the balconies. Concerning thelandscape project, the proposal includes the cleaning and consolidation of the ruins of the Longras alley, similarly to what wasrecently done on the banks of the Tâmega river, and the preservation of some existing fruit trees. As a means of helping the outdoor activities promoted by the foundation, there is a plan to cover almost completely the ground with a meadow, except with regard to the natural soil that corresponds to the projection of the building, in which an carpet of ivy should be installed. The arboreal and shrubby vegetationwhich was proposedwill be mostly composed of autochthonous species, preferably from propagulescollected locally or regionally. Its use is intended tocreate massive aggregates of vegetation capable of generating non-pruned hedges for protection,necessary to the organization and reading of the space.

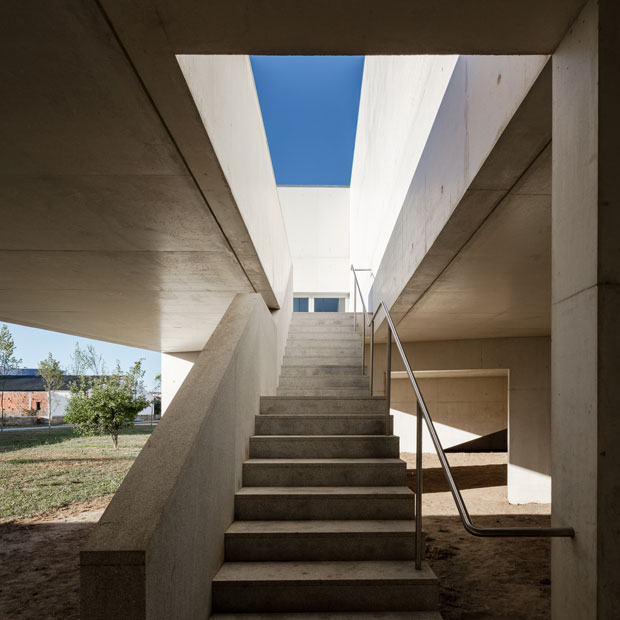

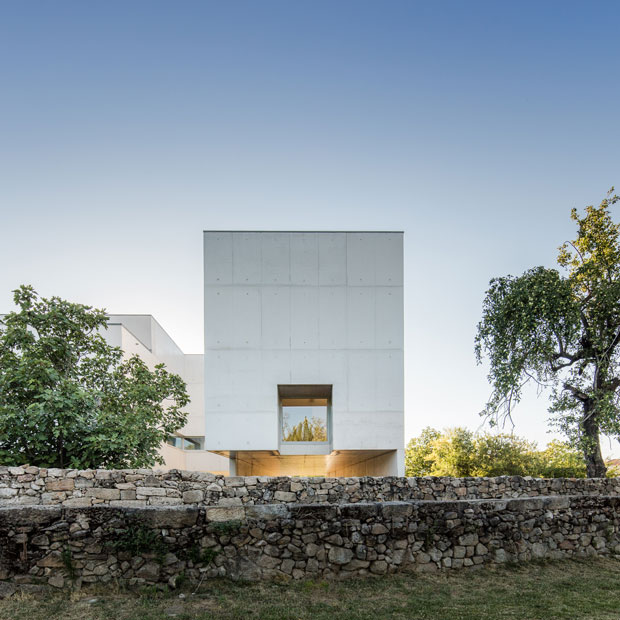
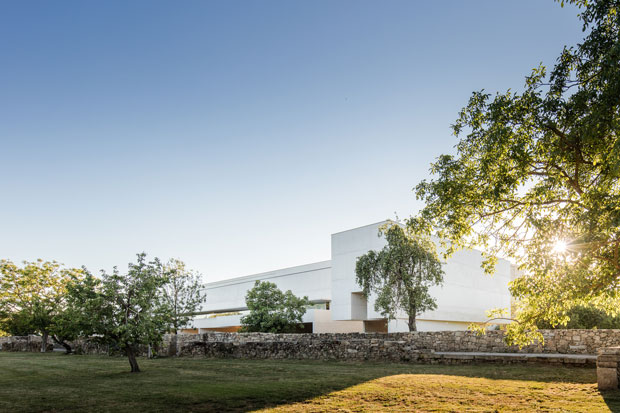
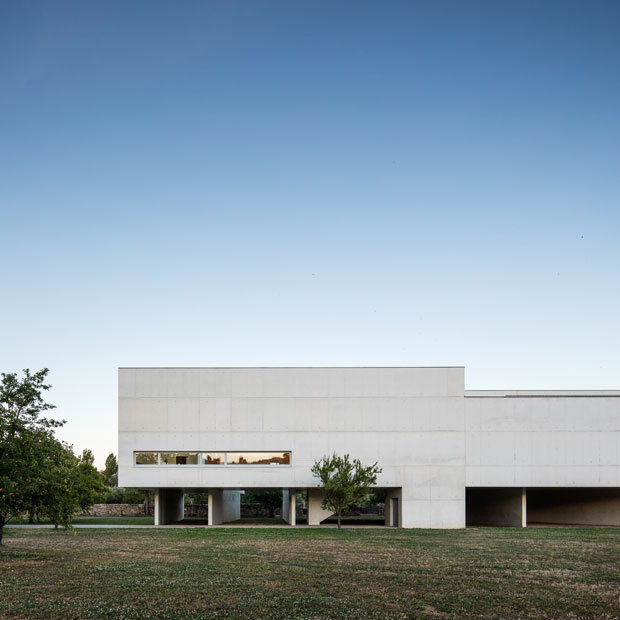
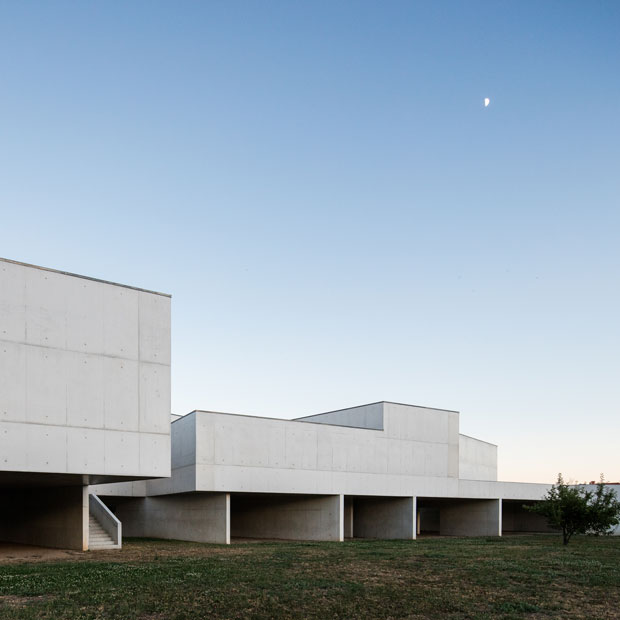
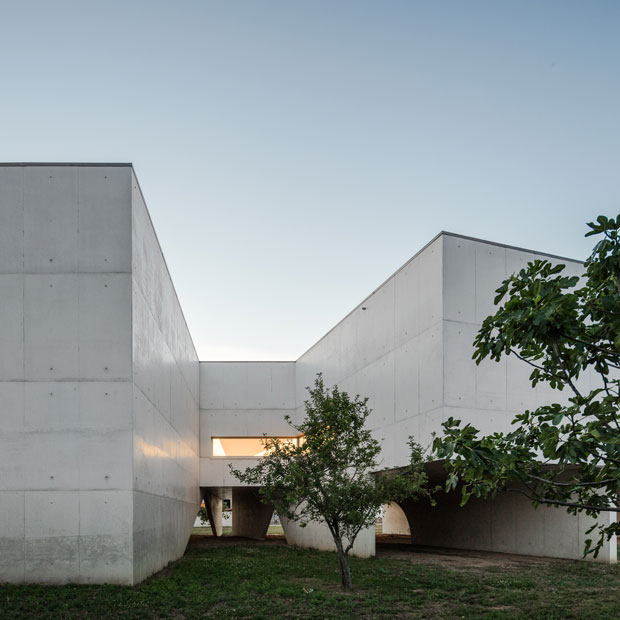
CREDITS:
Lot area: 16.658m2
Implantation area: 2.768m2
Construction area: 2.768m2
Construction volume: 20.538m3
Height: 11,6m
Number of floors above ground level: 1
Number of floors below ground level: 1
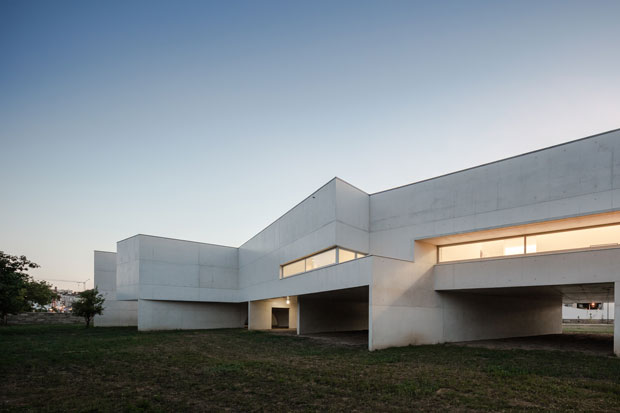
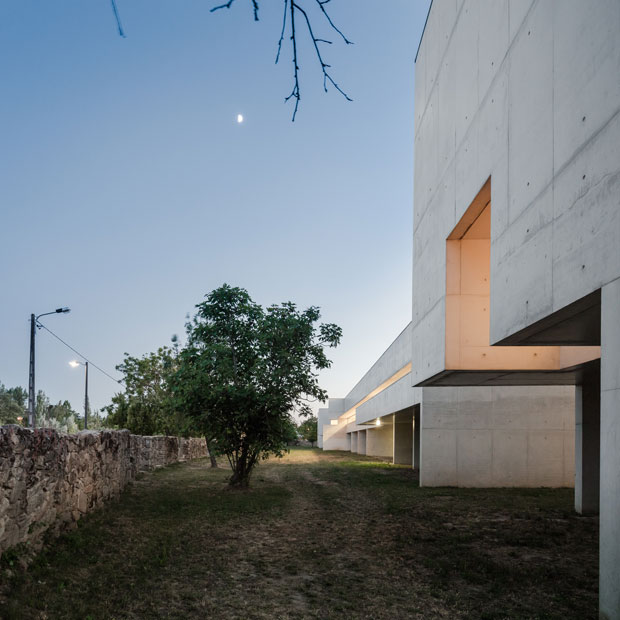
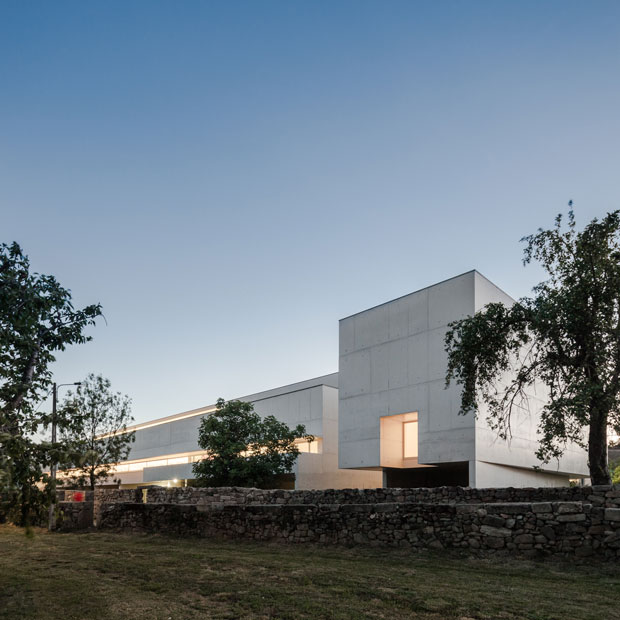
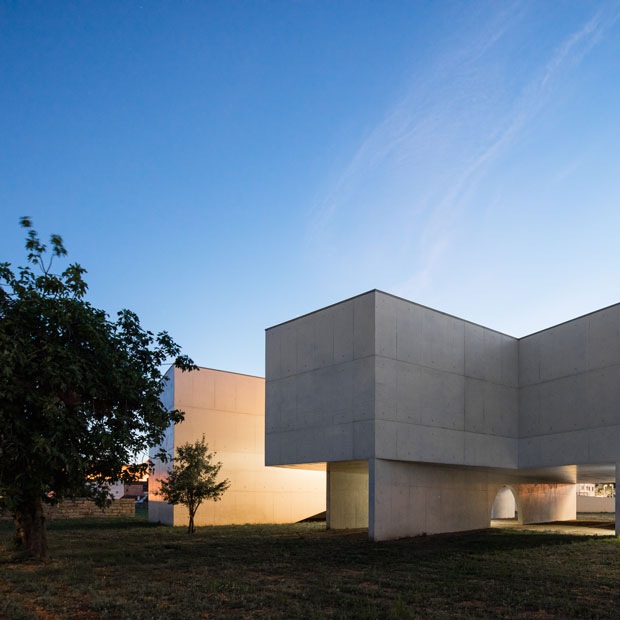
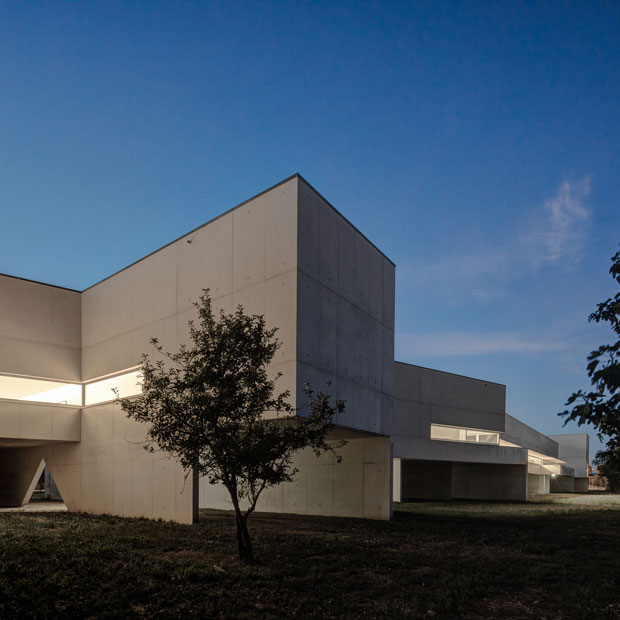
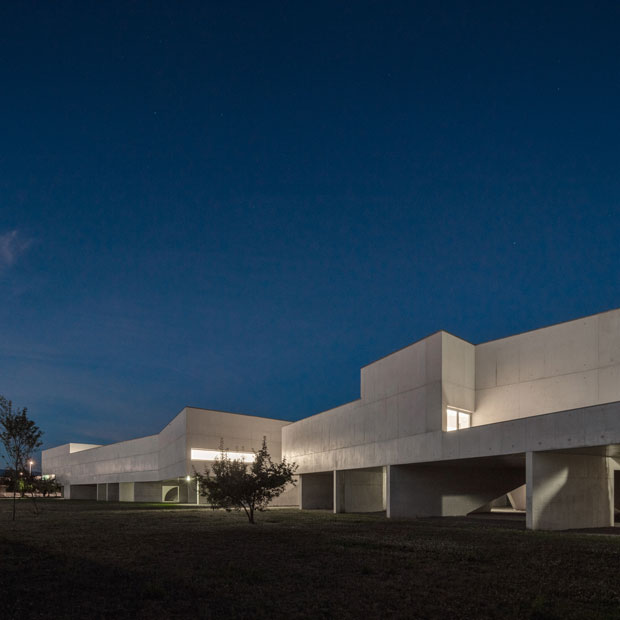
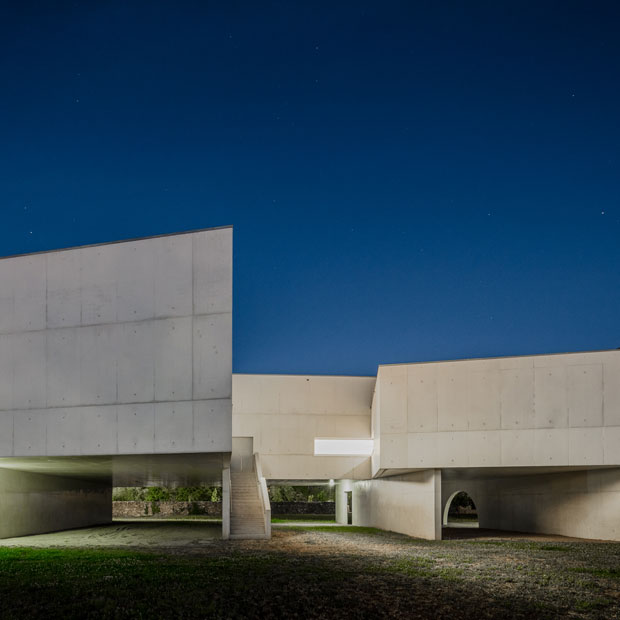
More from Álvaro Siza Vieira Architects:
Architecture:?Álvaro Siza Vieira
Location:?Chaves, Portugal
Area:?2768.0 sqm
Year:?2015
Photography: Joao Morgado – Fotografia de Arquitectura – www.joaomorgado.com
Coordinator Architect (Construction):?Álvaro Fonseca
Coordinator Architect (Executive Project):?Paulo Teodósio
Collaborator (Executive Project):LolaBatallerAlberola
Licensing Project: José Carlos Oliveira
Coordinator Architects (Preliminary Study):?Avelino Silva, Tatiana Berger
Collaborators (Preliminary Study):?Álvaro Fonseca, Marco Rampulla, Kenji Araya, Rita Amaral
Structures:?GOP, Lda – Eng.º Jorge Nunes da Silva, Eng. Filipa Abreu
Electricity and Safety Project:?GOP, Lda – Eng.º Alexandre Martins (GPIC, Lda)
HVAC Project:?GOP, Lda – Eng.º Raul Bessa (GET, Lda)
Water and Sanitation Project:?GOP, Lda – Eng.º Raquel Fernandes
Acoustic design Project:?GOP, Lda – Eng. OctávioInácio (InAcoustics, Lda)
Landscape Project:?Atelier do Beco da Bela Vista, Lda – Arq. Paisagista Luis Guedes de Carvalho


