Project: Proposal for EPFL Campus
Designed by HHF Architects + AWP Architects
Team HHF: Herlach, Hartmann, Frommenwiler, with Aleris Rogers, Yasuaki Tanago, Ivana Bariši?, Nicole Baron, Pierre Escobar, David Gregori y Ribes,?Denis Kolesnikov, Laura Sattin, Benedict Wahlbrink, Magnus Zwyssig
Team AWP: M. Armengaud, M. Armengaud, A. Cianchetta
Comic: Sébastien Perroud
Location: Lausanne, Switzerland
Website: hhf.ch & www.platforms.fr
Architects at HHF Architects + AWP Architects find a fun way to present their proposal for the EPFL Campus project design.
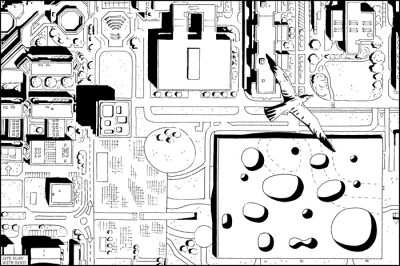
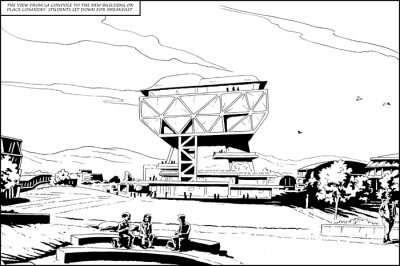
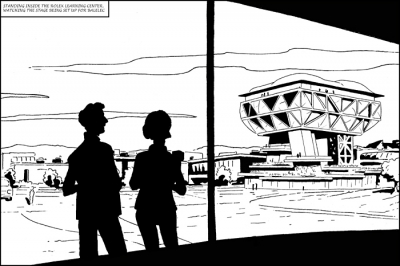
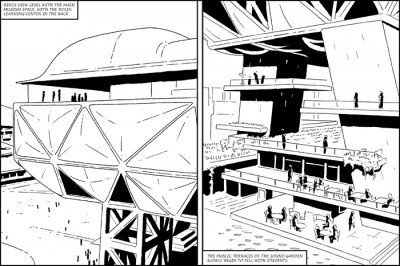

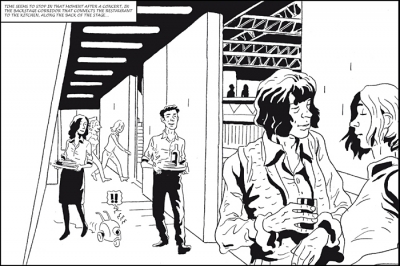
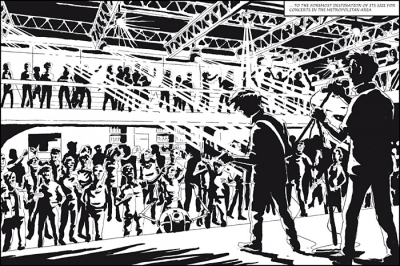
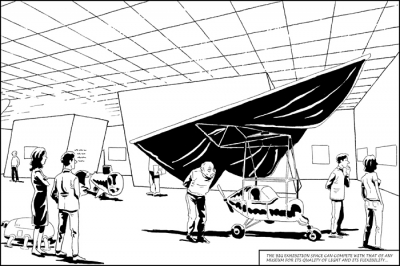
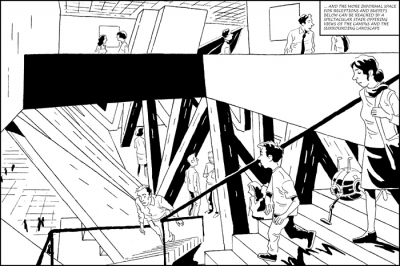
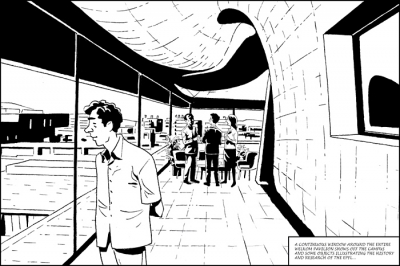
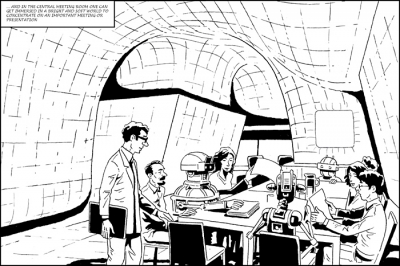
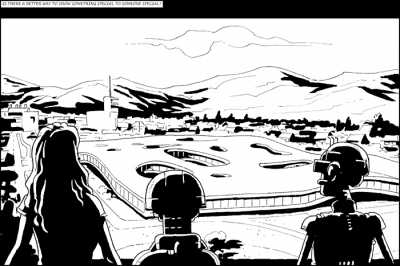
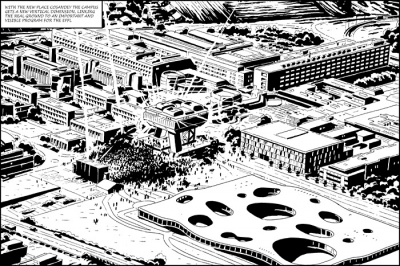
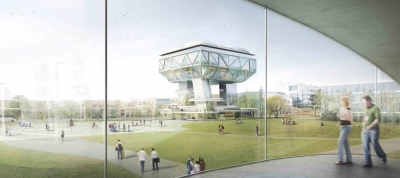
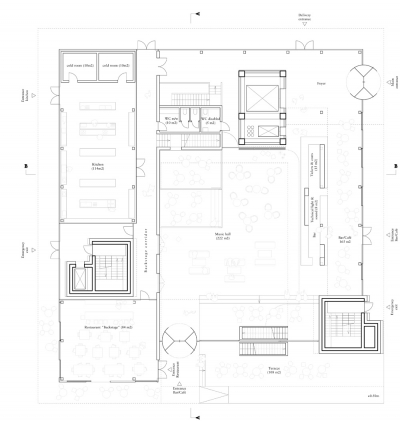
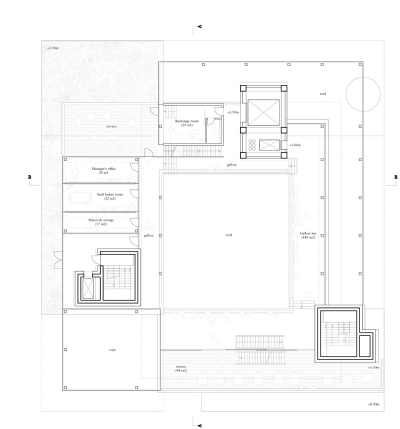
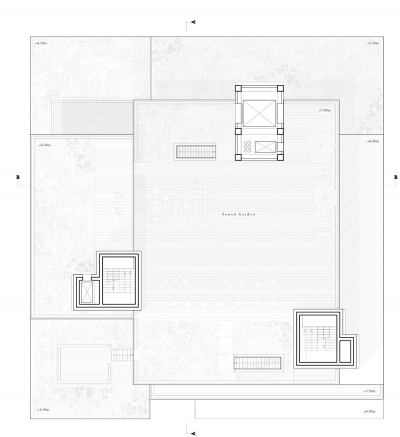
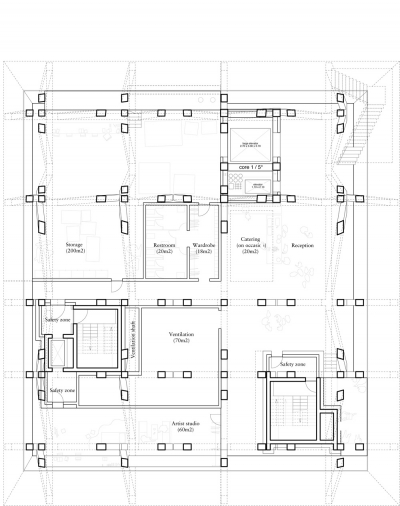
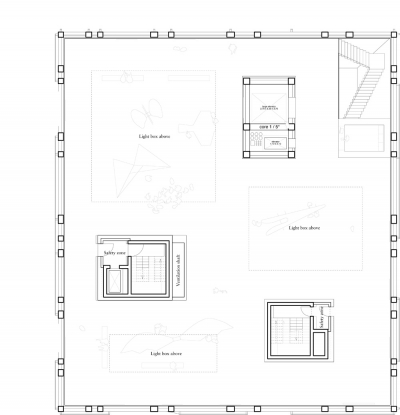
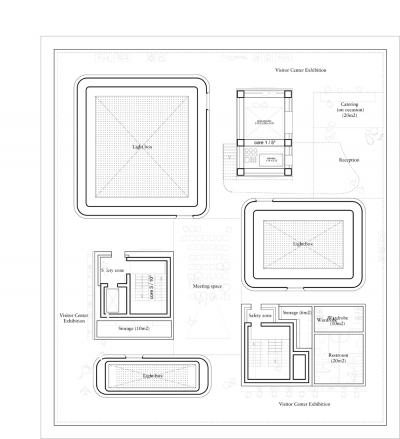
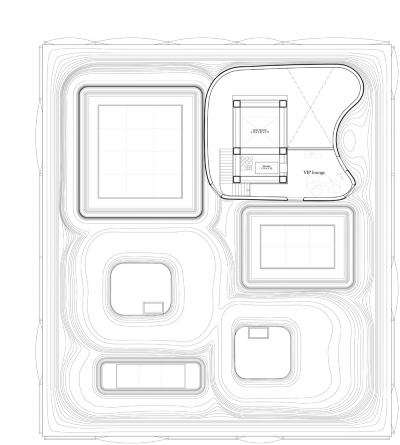
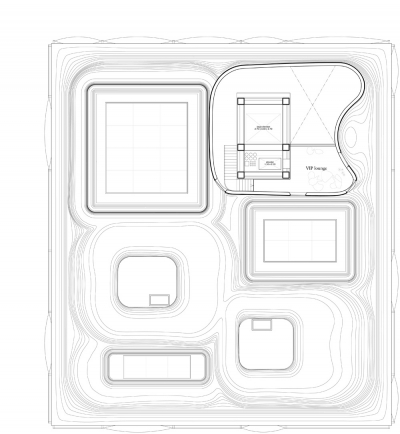
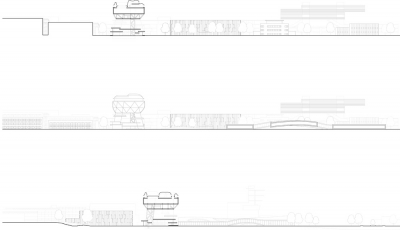
From the Architects:
The first stage of the EPFL campus was organized by a potentially infinite spacial and functional grid. But what was meant to be a highly flexible and open scheme turned out to be highly problematic, resulting in mainly backside situations. Most of the later extensions of the EPFL sought to change this urbanistic typology by formulating an end to the endless grid.
Due to the recent and ongoing efforts to infuse a sense of the ground level to the campus, place Cosandey and its surrounding grassy fields are the main open spaces at ground level at the EPFL today.
The three pavilions, with a surface area of over 3 000 sqm, or about one third of place Cosandey, have very different potentials of interaction with their surroundings. A vertical organization of the three programs not only minimizes the use of the limited campus surface, but makes use of the specific way that each pavilion interacts with the campus.
Due to its size and program, the Montreux Jazz Lab has the potential to be the new hotspot of EPFL social life around the clock. The potential of the other two pavilions for interaction with the outside is quite different due to their need for security, privacy, and their frequency of use.



