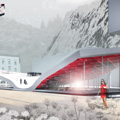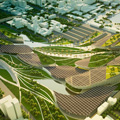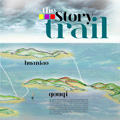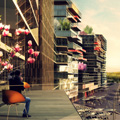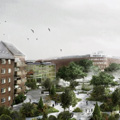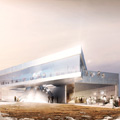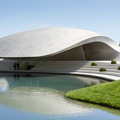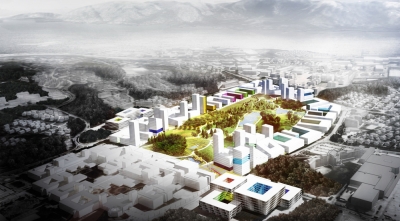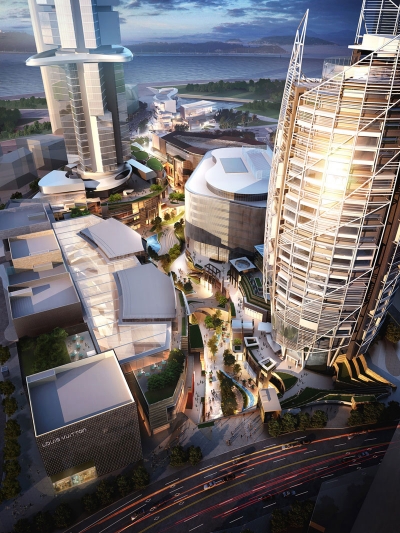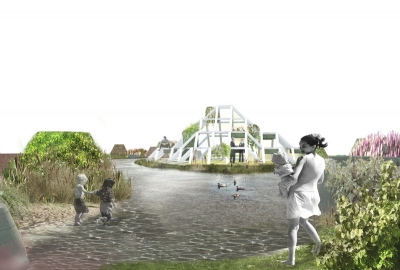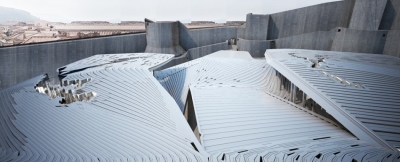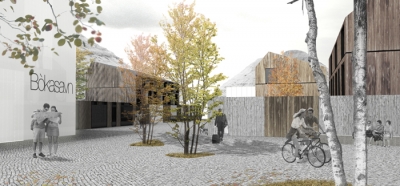Public Service Hall by de Architekten Cie. and Lada Hrcak from HL Architecture
Project: Public Service Hall Designed by de Architekten Cie. and Lada Hrcak from HL Architecture Client: The Ministry of Justice of Georgia Location: Georgia Website: www.cie.nl & www.hlarch.com de Architekten Cie. and Lada Hrcak from HL Architecture's winning proposal for the design of Public Service Hall in Georgia. While the ground floor is accommodating office space, upper level is imagined as an open […] More


