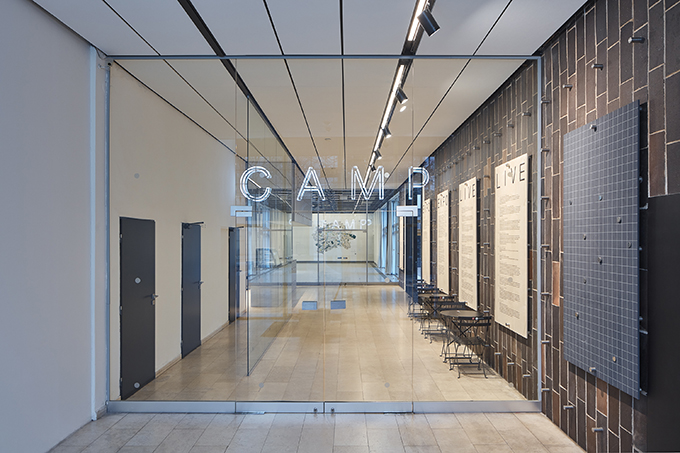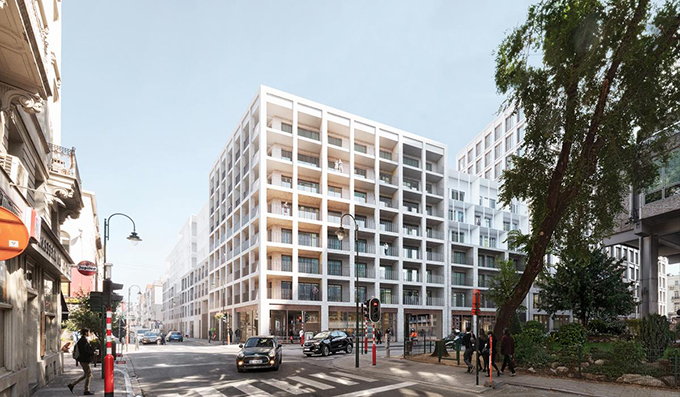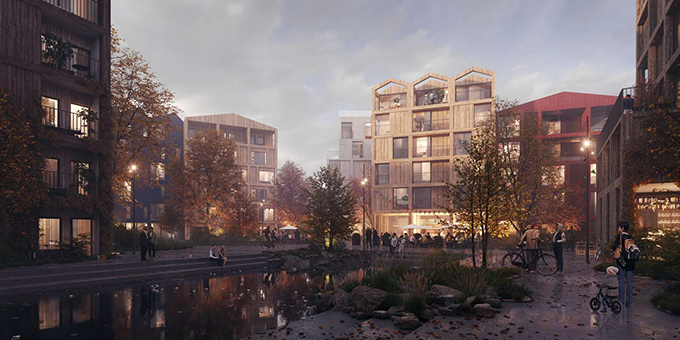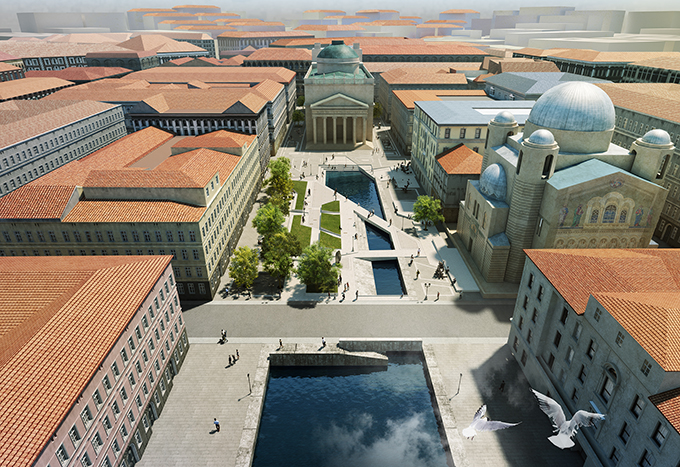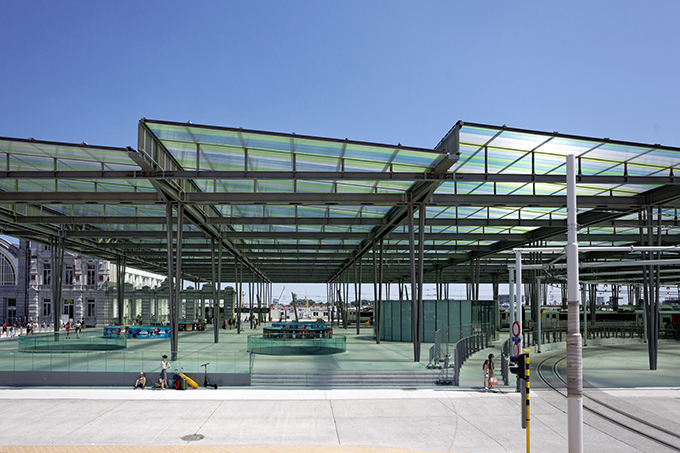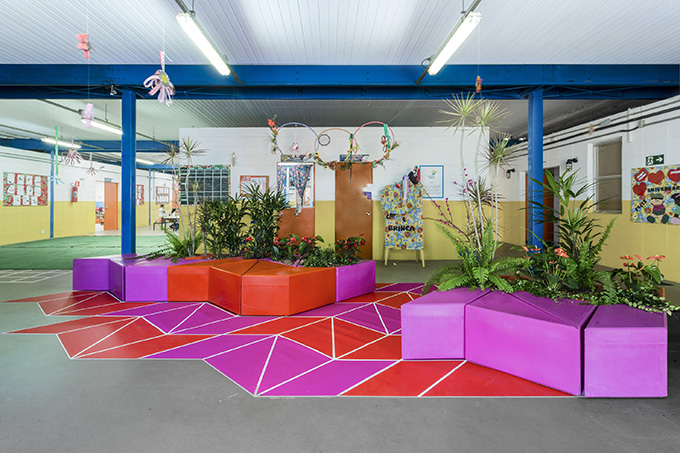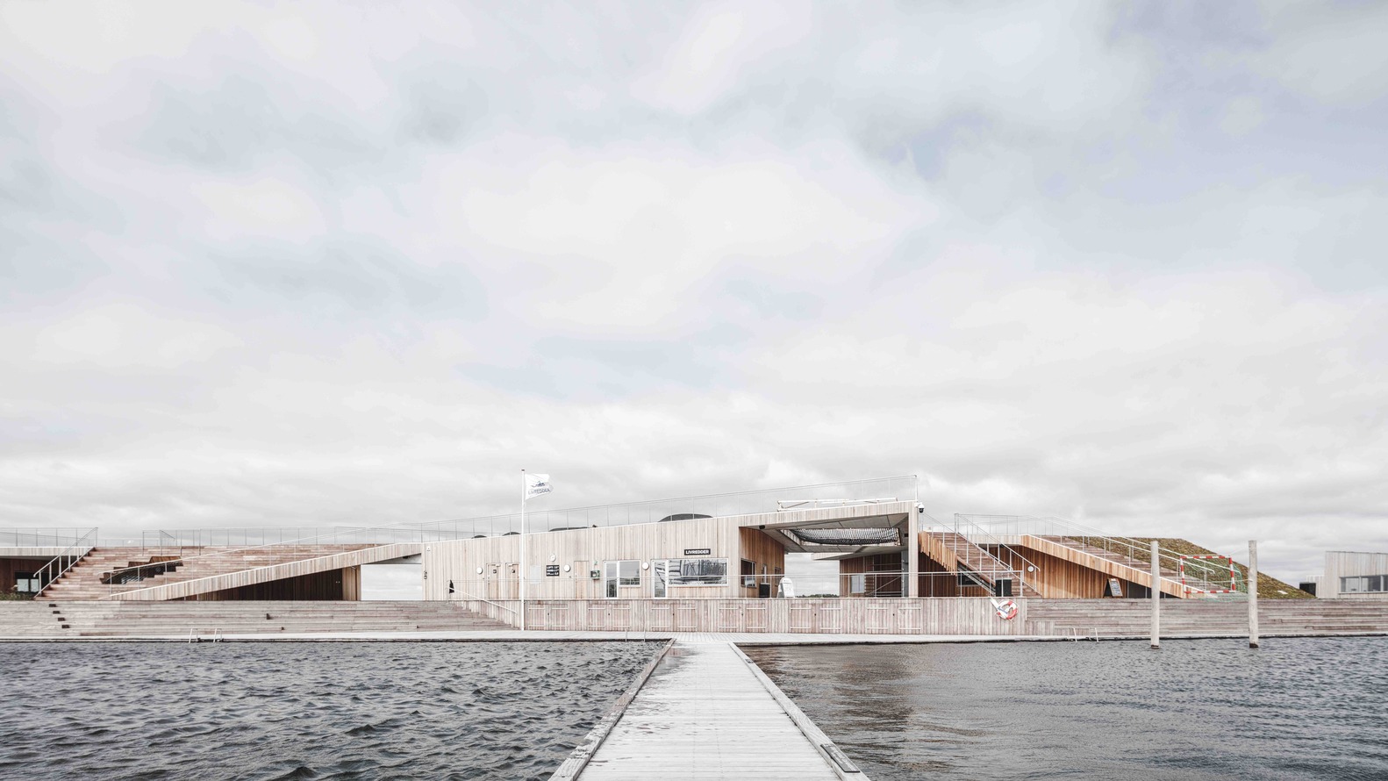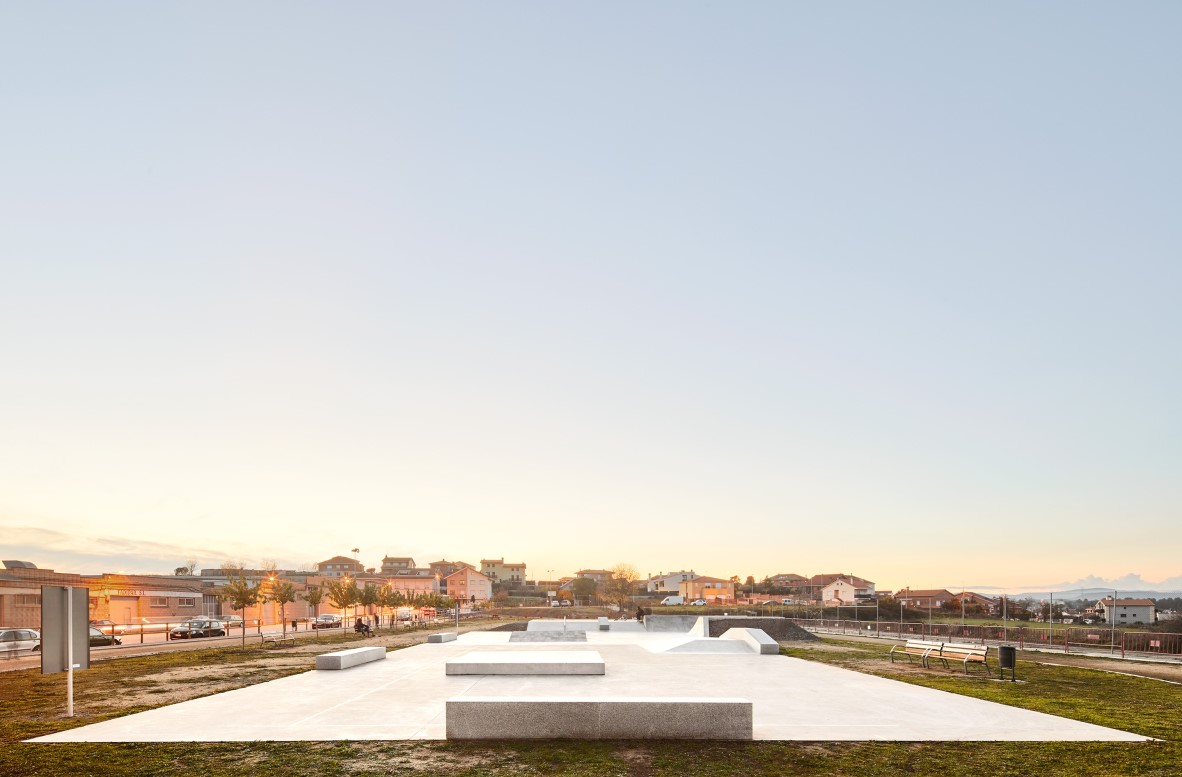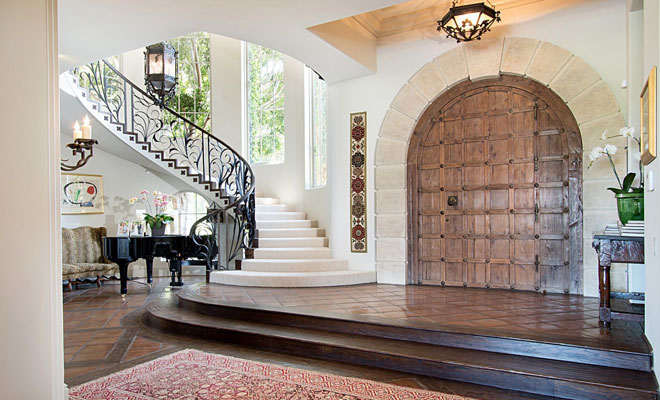CAMP – Center forArchitecture and Metropolitan Planning by NOT BAD
Designed by NOT BAD, the Center for Architecture and Metropolitan Planning, is an urban hub aiming to support and improve public discussion about the collective planning and development of Prague. A diverse programme of public discussions, lectures, workshops, film screenings and other activities address the sustainability and the future of the cities. Discover more […] More


