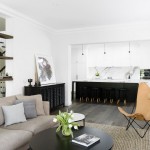
This house intends to open up to the varied landscapes that can be seen from the highest point on the terrain. From a set of separate volumes, following the adaptation of traditional architecture with the ground, the resulting areas between the four volumes and living spaces were designed. Its walls are a continuation of the exterior facades and only a few windows separate the outside and inside of the house. Depending on the prevailing wind or the desired view, the house opens to diverse landscapes and its permeability and connection to the outside is total.The massive dark wood volume becomes four separate volumes when the glass panes are open, allowing to extend the different spaces of the house.We used a prefabrication system for the construction of the house, designed to obtain an A+ grade from the standpoint of energy efficiency.
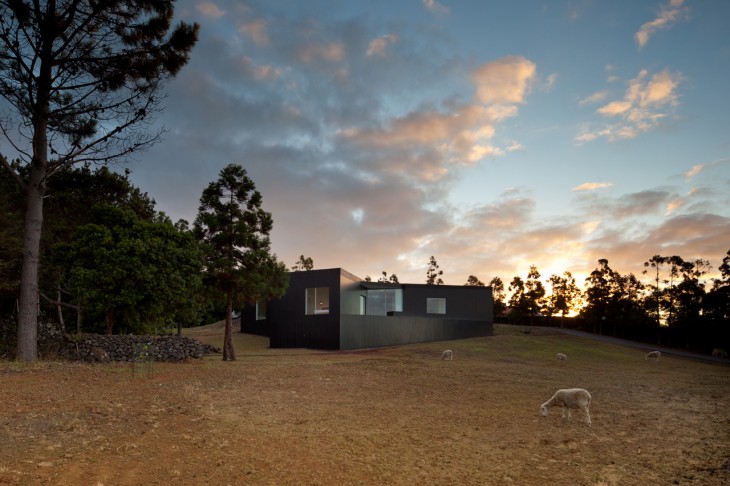
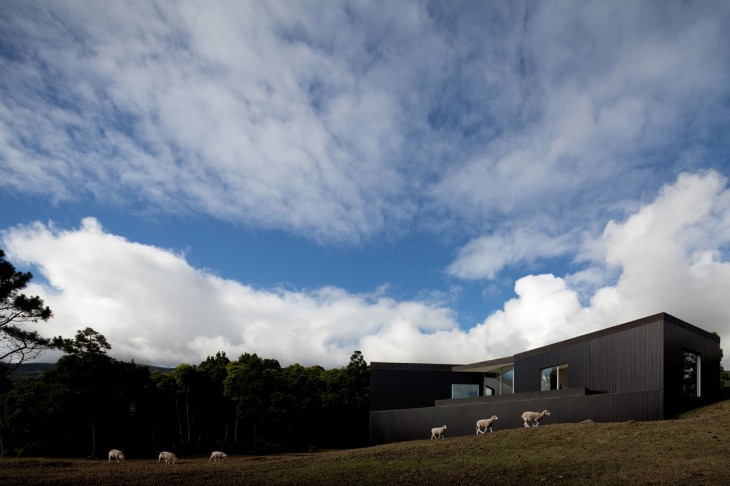


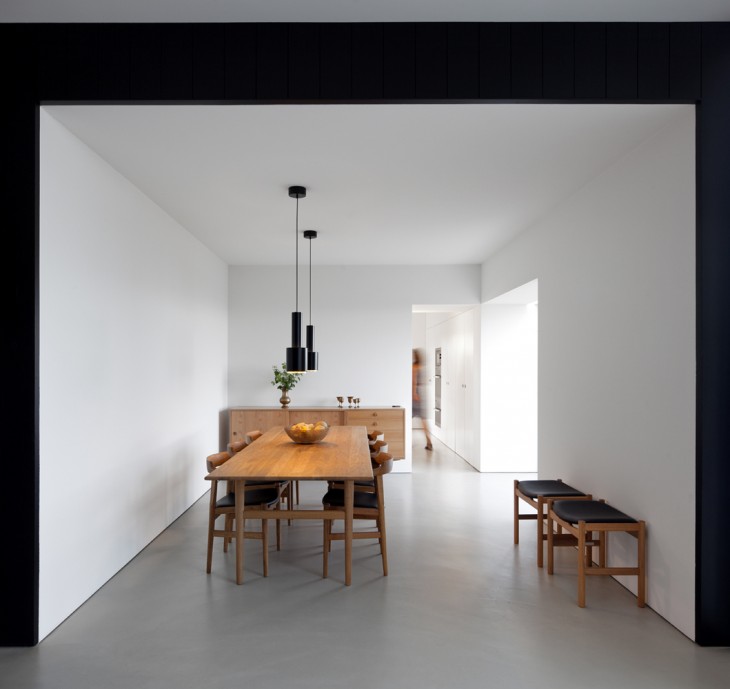
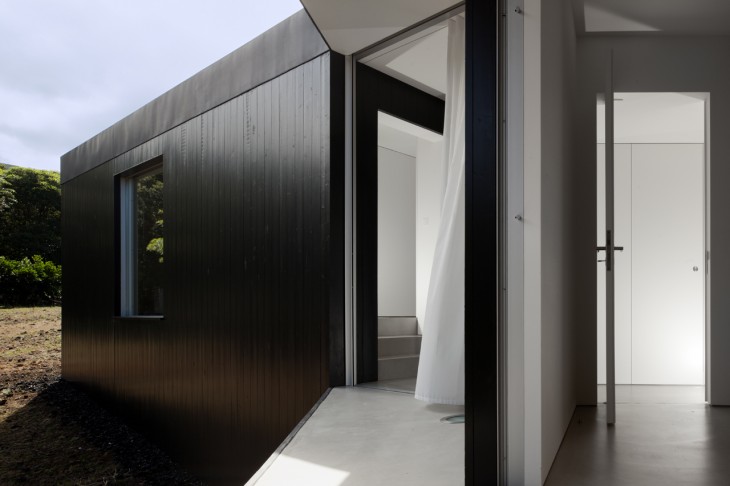

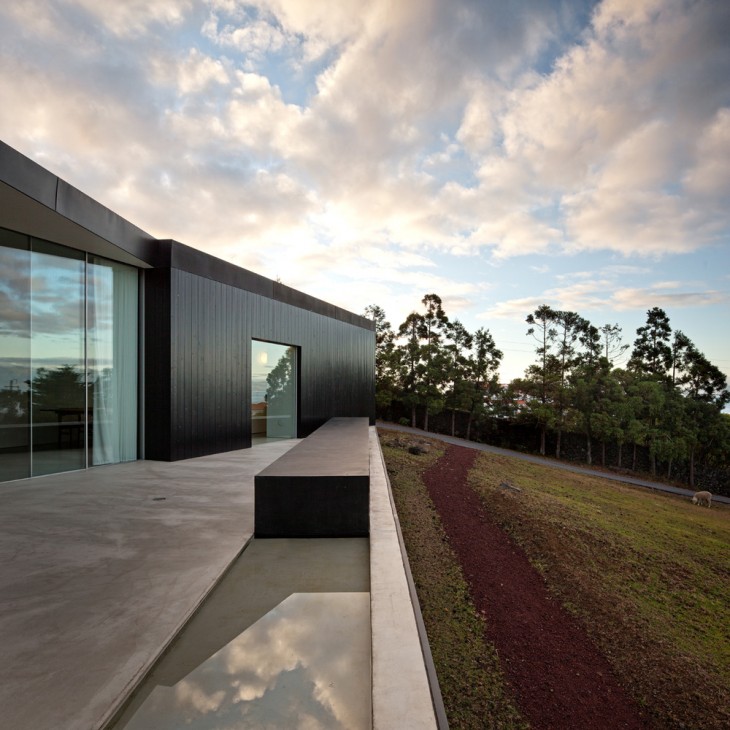

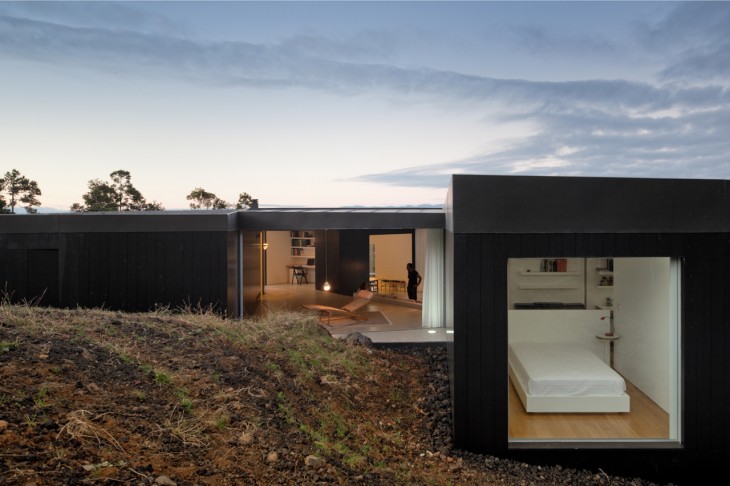
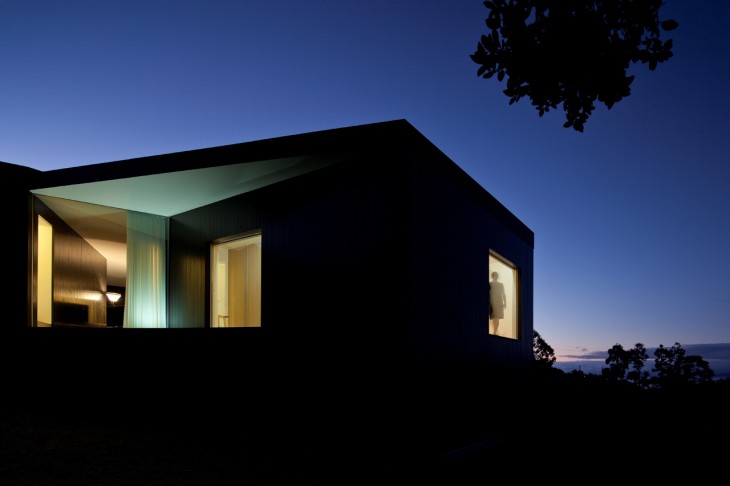
Photography by Fernando Guerra FG+SG



