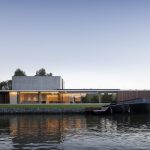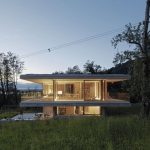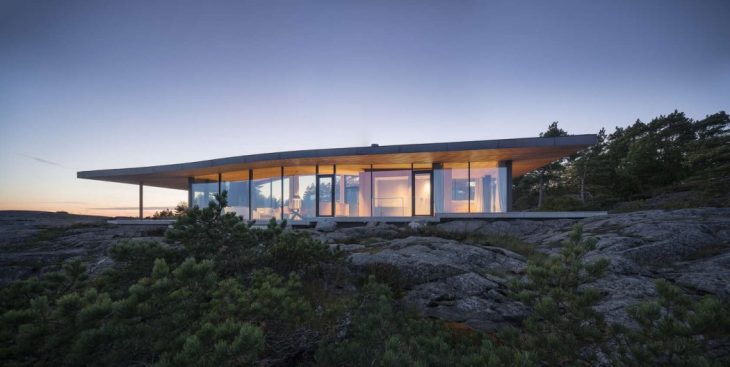
Anttinen Oiva Architects have designed this contemporary seafront retreat situated in Finland in 2016. The 90m2 glass pavilion is designed as a summer residence for a couple of adults, nested in between the border of the pine forest and the open sea, thus making the landscape a part of the living experience. Take a look at the complete story after the jump.
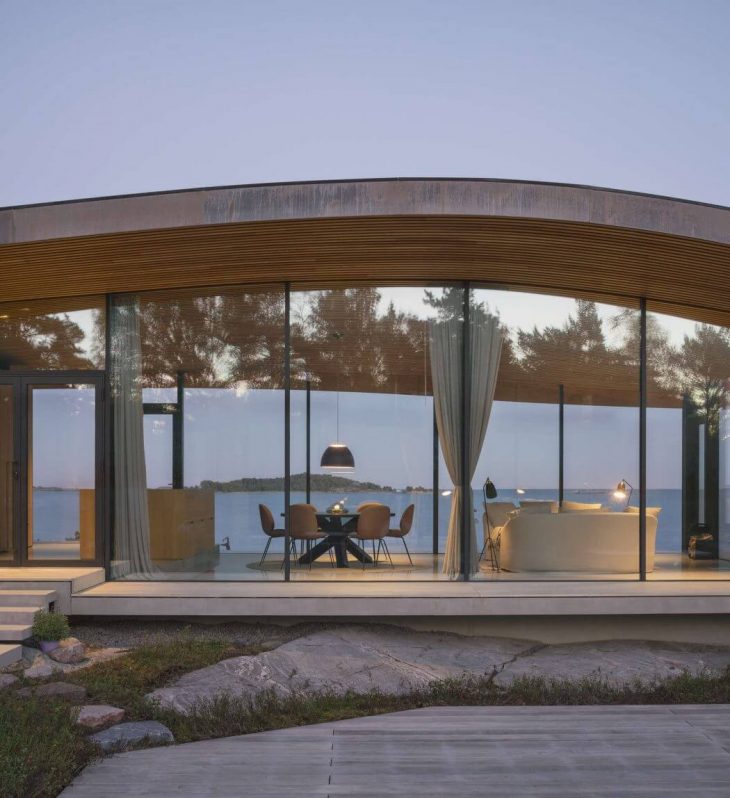
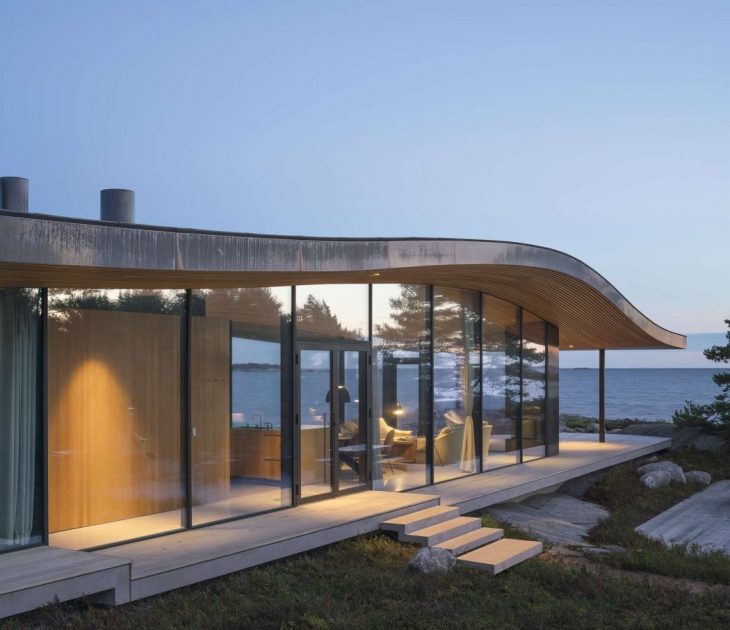
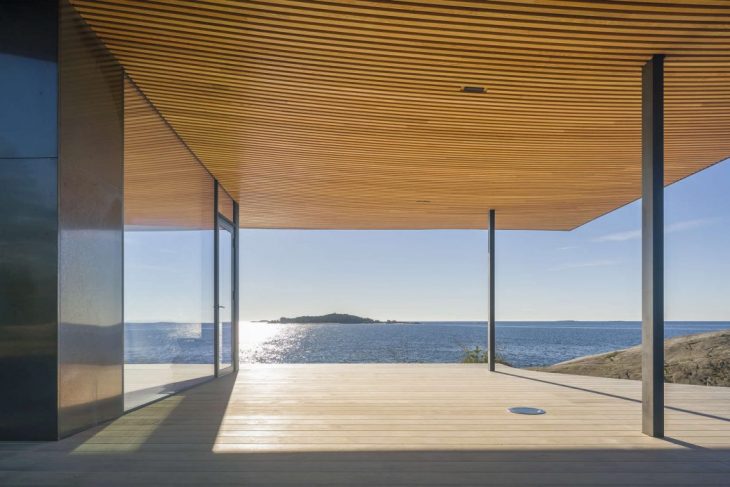
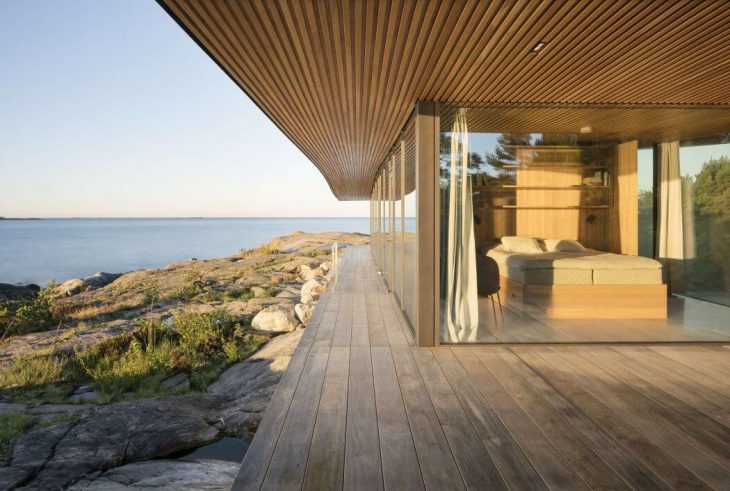
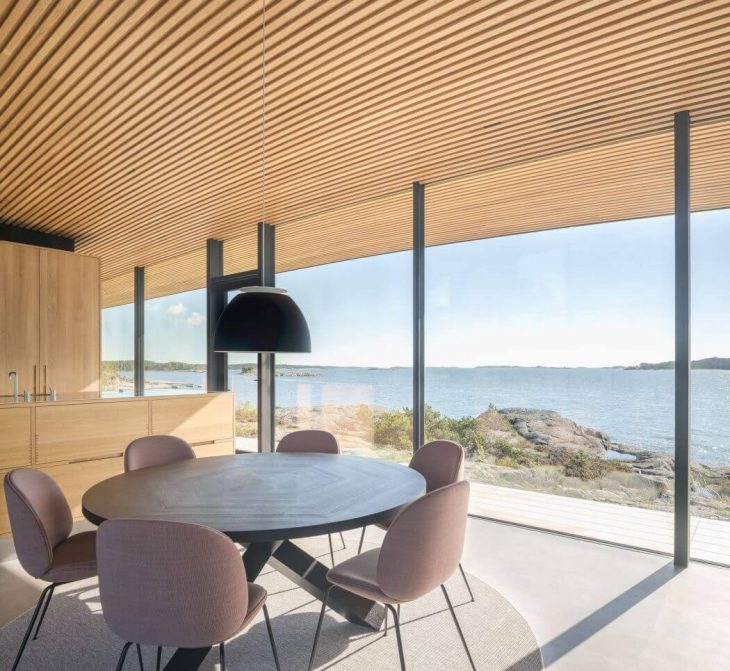
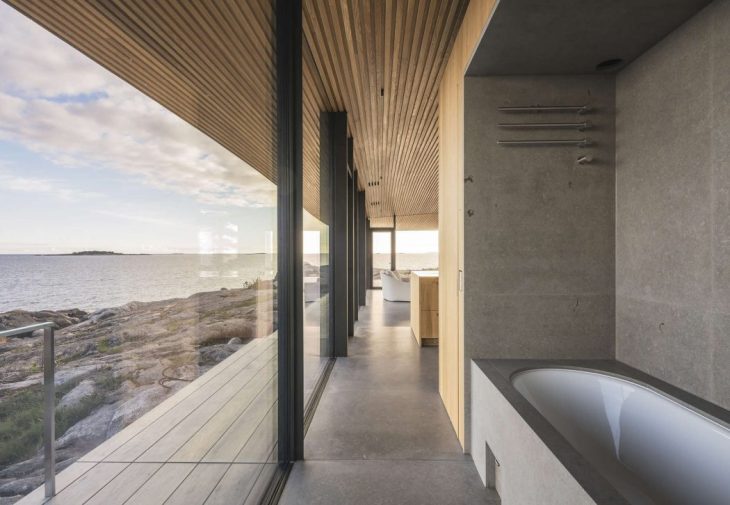
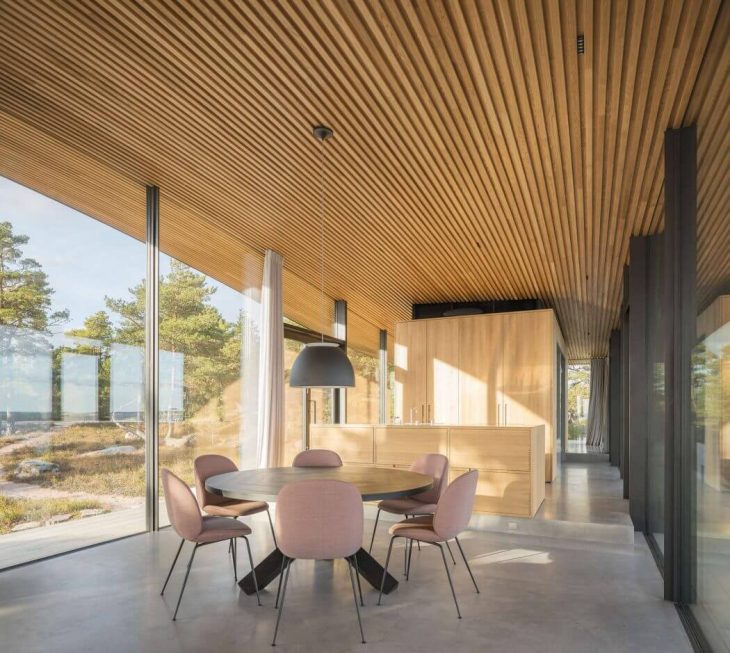
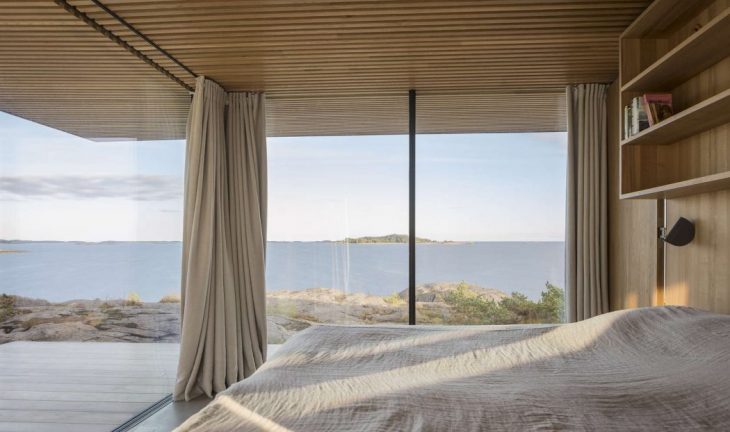
From the architects: The clients wished for a building where the landscape would be strongly present. The glass pavilion is a small building (90m2), designed for the needs of two adults allowing them to enjoy the summer in the midst of the ever-changing scenery.
The site is beautiful – laying on a hilly, smooth rock, nested in between the border of the pine forest and the open sea. The vegetation around the pavilion was preserved utmost close to the original state.
The narrow building mass is placed in parallel with the shoreline in order to create a protecting wall against the predominant wind direction. Long eaves connect the indoor with the outdoor and protect from the sun and the rain. The altering roof shape and the floor levels follow along the shape of the natural rocks. The materials are adjusted to the surrounding nature. The facades are glass, copper and painted metal. The terrace is in-situ concrete and wood. Oak, steel, limestone and copper are utilised indoors.
RELATED: FIND MORE IMPRESSIVE PROJECTS FROM FINLAND
The base floor construction was realised as a heavy double extruded plate. The load bearing frame and its bracing are a combination of steel and wood. The steel frame is bent to the final shape of the roof and connected to a plate made out of plywood and laminated wood.
The building is heated with geothermal energy.
Photography by Mika Huisman
Find more projects by Anttinen Oiva Architects: www.aoa.fi


