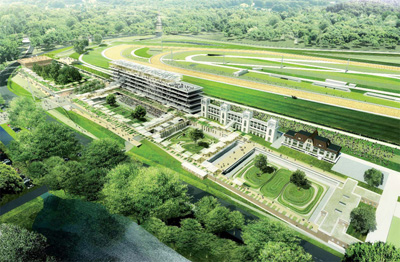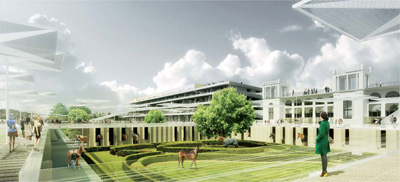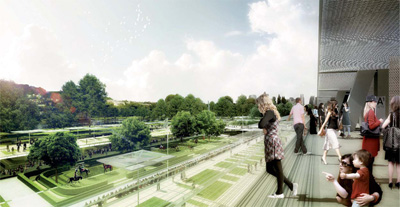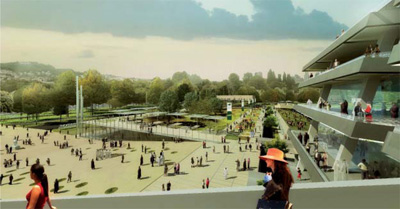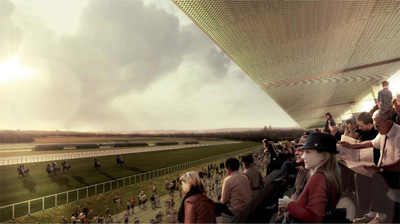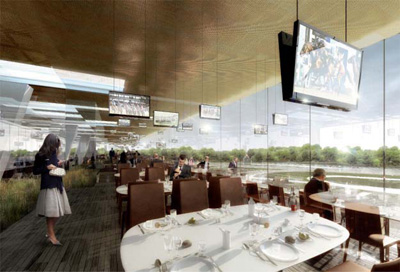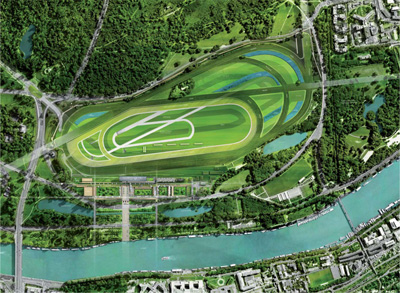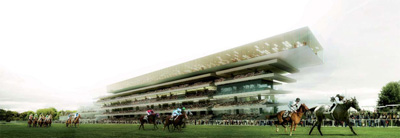
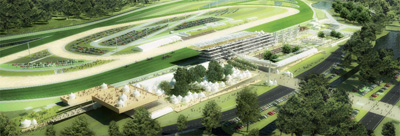
Project: Hippodrome de Longchamp
Designed by Dominique Perrault Architecture
Site Area: 630 000 sqm
Built Area: 23 603 sqm
Location: Paris, France
Website: www.perraultarchitecte.com
Another interesting proposal for the design of Hippodrome de Longchamp in Paris, this one comes from the offices of Dominique Perrault Architecture. For more of the project continue after the jump:
About the Project:
Establishing a spinal column to the circulation of the project, 'les planches' is a large wooden walkway that connects the north end of the racecourse with the south. the new topography encourages the spaces' opening, their permeability with the landscape and a clear and instinctual circulation for the general public. the routes are lined by five meter high stainless steel mesh that acts as a shelter from the wind and the sun.
Conceived as a structure with no front and no back, the grand stands is read as a series of stacked plates that have been shifted to create a soft overhang effect from the west to the east. The form directs the stands closer towards the finish line while a balcony is generated on the opposite side. a panoramic view of the surrounding landscape and raceway is provided from every level.
Source Designboom. *


