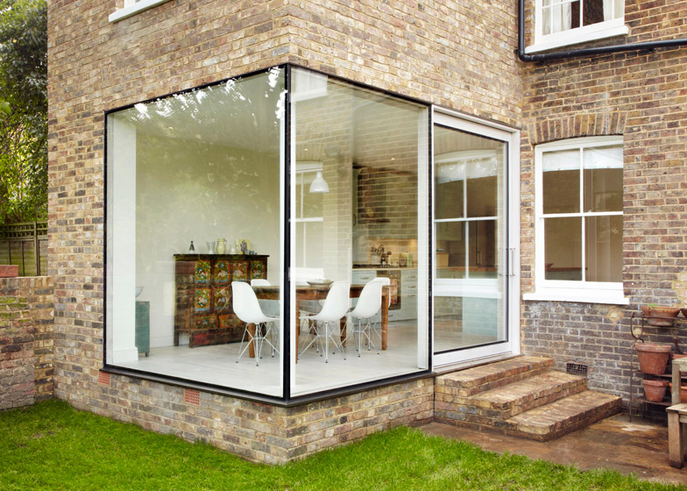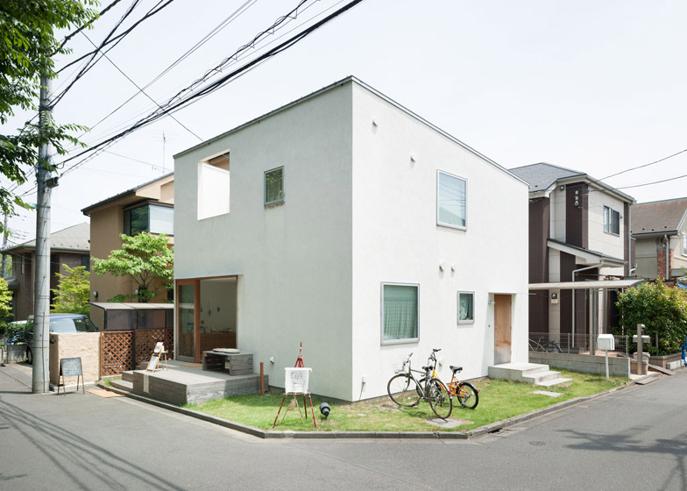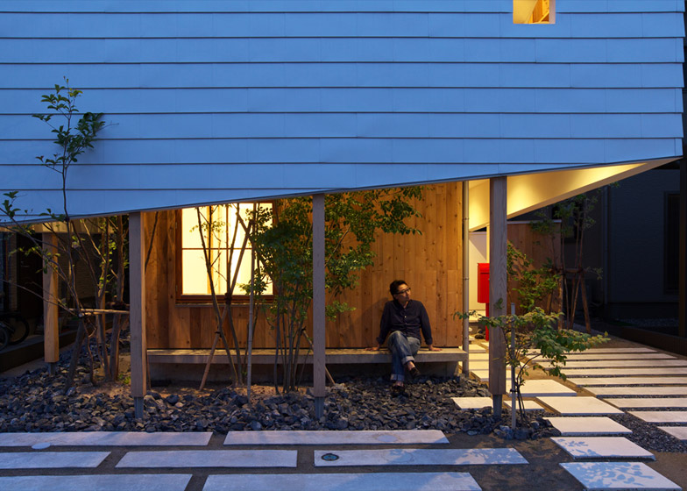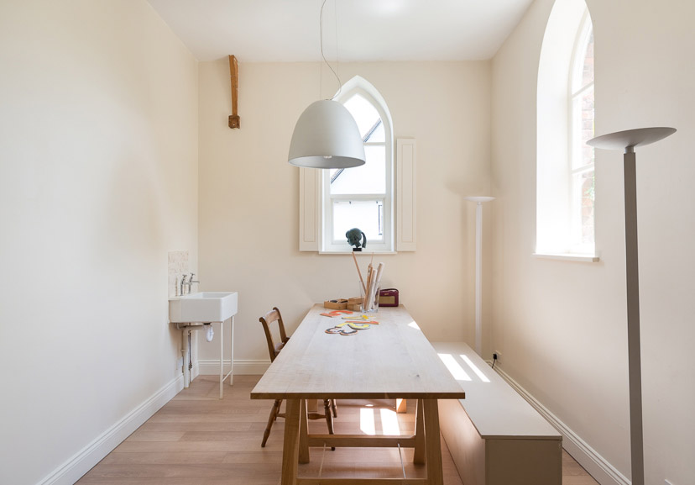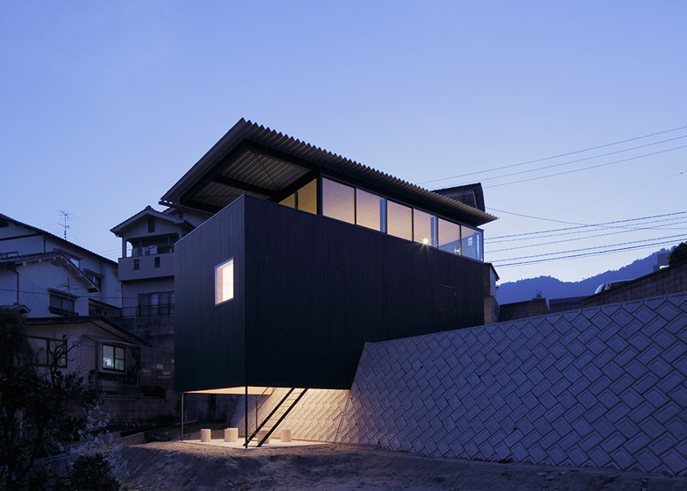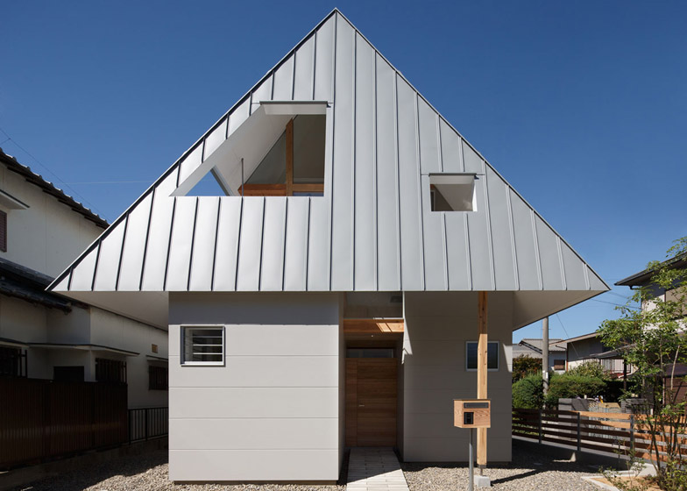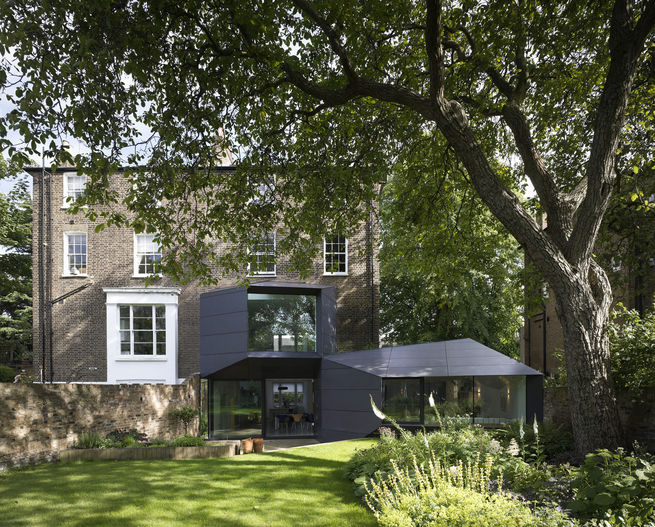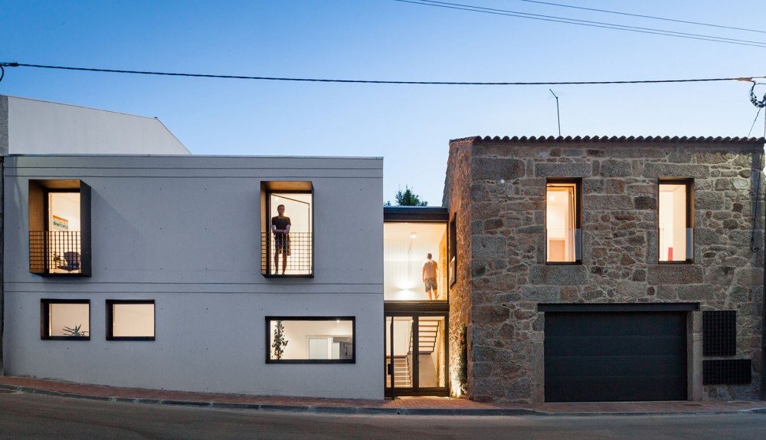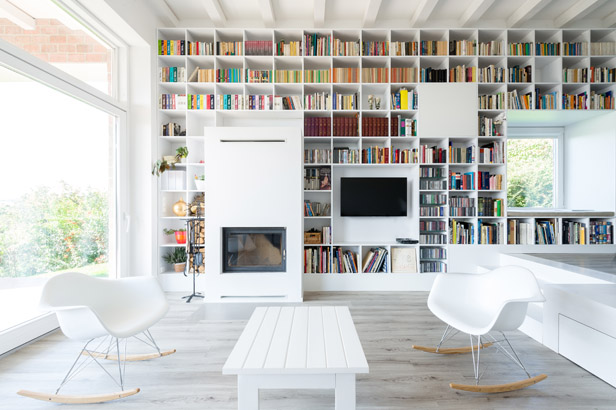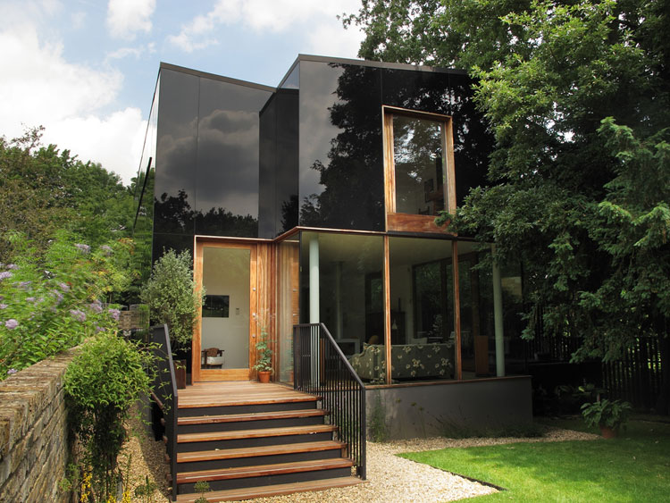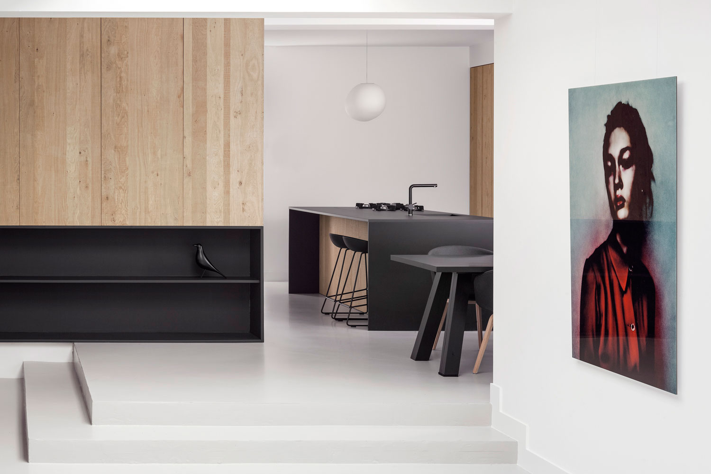Vegetarian Cottage Extension by Cousins & Cousins
Cousins and Cousins updates a Victorian house in London, to compliment a growing family’s need. The brick-built extension provides a glass-fronted dining room and extra bedroom for the residence – the first boasts the new modern window, while the second features more traditional fenestration. Continue below for more: More


