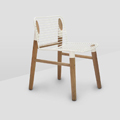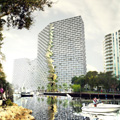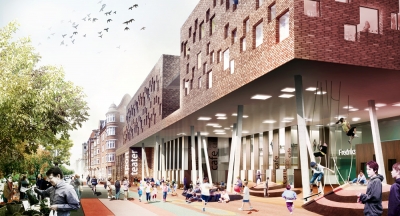
Project: The School on the Terraces
Designed by Henning Larsen Architects
Project Team: Peer Teglgaard Jeppesen (responsible partner), Søren Øllgaard, Eva Ravnborg, Margrete Grøn, Sofie Aandahl, Christian Schjøll (3D), Henrik Jacobsen, Glenn Collett Poulsen, Ewa Bryzek, Rasa Marozaite and Grace Xu
Strategy for Sustainability: Signe Kongebro, Erik Hansson and Martha Lewis
Client: Aarhus City
GFA: 15 000 m2
Location: Aarhus, Denmark
Website: www.henninglarsen.com
Henning Larsen Architects share with us their work on The School on the Terraces project in Aarhus, the school is organised in four clusters as a four-leaf clover. While designing the project the architects had in mind a school providing a healthy and inspiring learning environment centered around the pupils.
For more images as well as the architects' description continue after the jump:


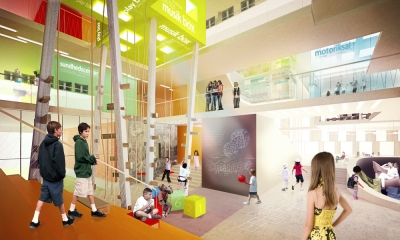
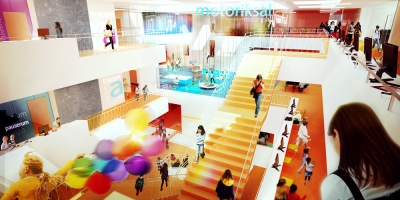
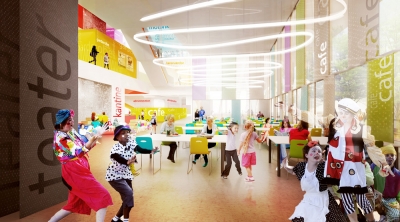
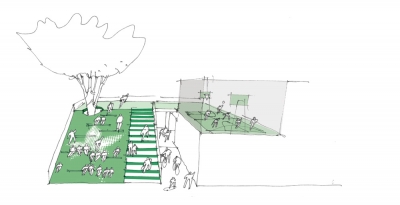
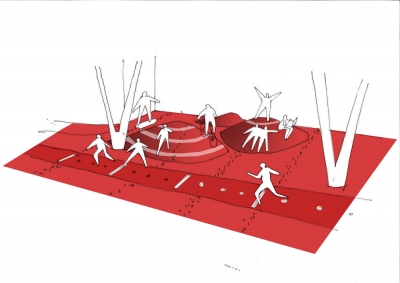
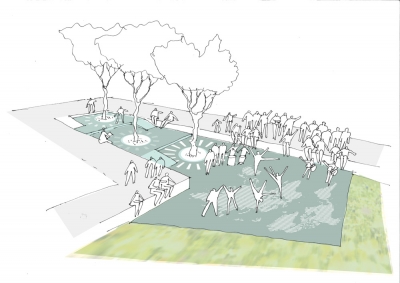
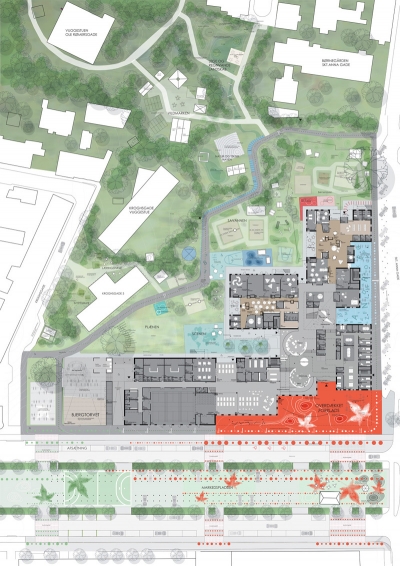
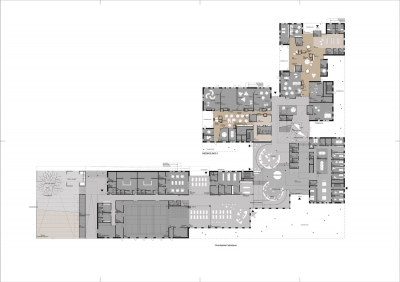
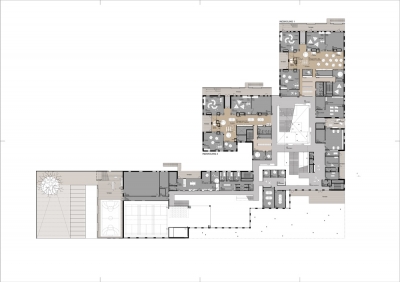
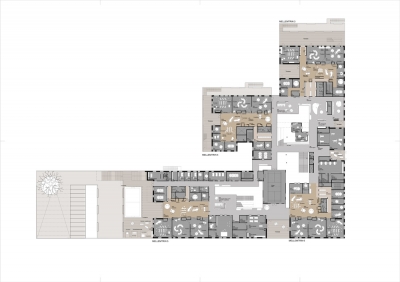
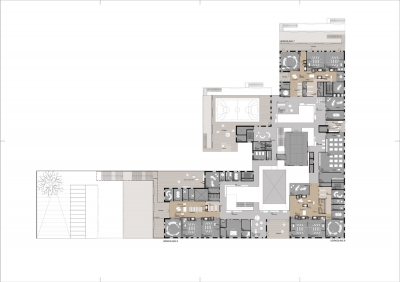

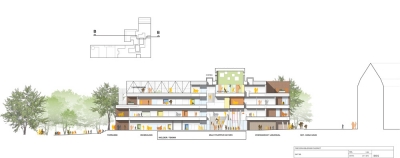





From the Architects:
‘The School on the Terraces’ is a new primary school in the district of Frederiksbjerg in Aarhus city centre. The project also comprises afterschool programmes and daycare and is based on state-of-the-art principles for learning and play. Daylight, human scale and dynamic spaces are key elements in the building.
The school is organised in four clusters, as a four-leaf clover. Each cluster features a small common square with niches, reading hammocks, mobile workshops and multi-purpose furniture. The fourleaf motif serves to divide the school into smaller units and creates an intimate framework for the various clusters, which appear with each their unique identity. The clusters incorporate the outside terraces as open workshops and thus provide the setting for active learning on both the inside and the outside. The clusters open up to the three atriums of the school. Large, dynamic stairs in the atriums serve as common gathering points across clusters and create a sense of light, openness and activity.
The school appears in different expressions depending on the surrounding urban space. Towards Ingerslevs Boulevard and the street of Skt. Anna Gade, the building has an urban character. On the opposite side – towards the schoolyard – the school offers a green landscape for activity and play. 'The School on the Terraces' is both a unique learning environment and a new attractive place in Aarhus city that creates a new informal breathing space for the citizens.
The vision for the school has been to create a healthy, inspiring learning and teaching environment centered on the pupils, staff and guests – and where efficiency, comfort and responsibility are key elements. The new building sends a clear signal of Aarhus City's emphasis on sustainability and energy consumption and demonstrates a school that actively contributes to future-proofing the society which the pupils will form part of in the future. The sustainability strategy of the project is based on three central themes: energy, indoor climate and materials.
The completed building will meet the energy requirements of low-energy class 2020 according to Danish building regulations, which has been achieved by taking an integrated energy design approach. The concept design stage has had focus on minimising energy consumption. A number of measures have been incorporated, including a well-insulated building envelope that reduces heat loss by 50 % compared with the 2020 requirements.
A healthy indoor climate is essential for the learning potential and comfort of the pupils. Children simply learn more in a good thermal indoor climate. Thus, it has been important to ensure an indoor air quality that provides pupils and teachers with a good working environment. This has been done by means of passive measures such as building design, orientation, materials and positioning of windows.
The project takes the environmental and health-related impact of materials into account. The existing buildings will be demolished with a view to be re-used and disposed of according to sustainable principles. All materials are selected on the basis of life span, quality, operation and maintenance.


