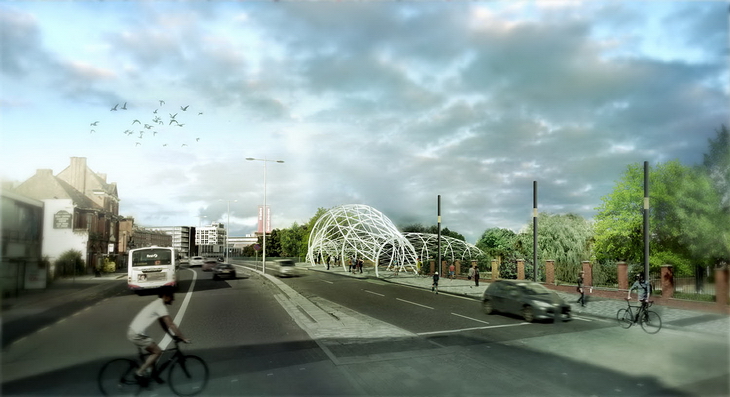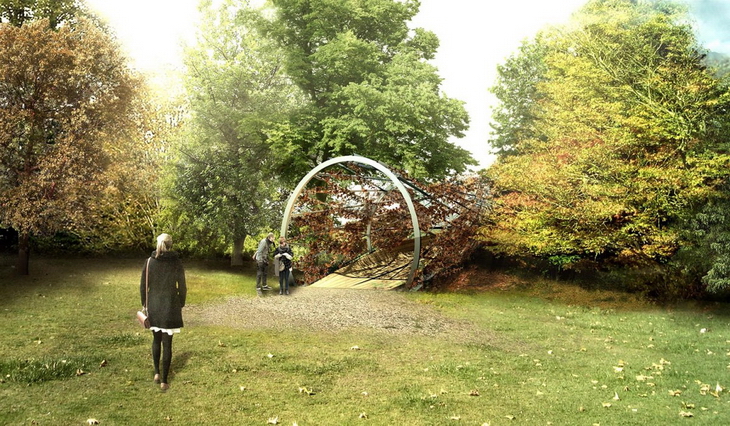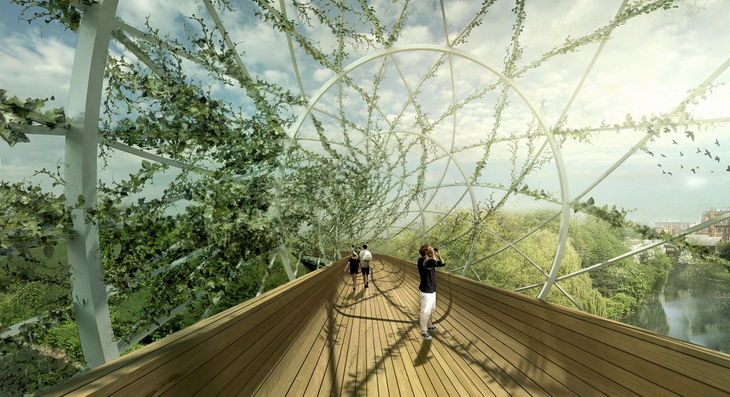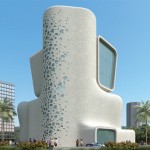
STANDARD practice has designed a proposal for the international competition the New Salford Meadows Bridge. For more images and architects' description continue after the jump.


About the Project:
The new Salford Meadows Bridge forms a landmark node near the Crescent / Oldfield Road intersection; it synthesizes the existing improvements and brings the meadow to the city. The bridge is a timber-clad pathway wrapped in a lattice shell tunnel that varies in section, planted at the meadow side with Virginia Creeper. Over time, much of the bridge will become grown over, creating a dramatic transition from the Meadow to the city. Elongating and curving the bridge creates a definable place along the Crescent, and allows the bridge to meet the Meadow without mounding.
The lattice shell is a compelling visual sight from the intersection of Oldfield Road, and the structure literally envelops the passersby as they move along the pavement. The bus stop and Old Pint Pot stair entrance are integrated into the new Meadows bridge entrance. The existing pergola and bus shelter are replaced with a single element – a grand enclosure that invites discovery. The captivating structure is a key element of the Middlewood loop link.



The bridge bends toward the east, bringing the Crescent landing closer to the pedestrian crossing at Oldfield Road, and pulling pedestrian traffic into the Meadow. The distinct paving pattern at the intersection continues to the mouth of the new bridge.
The timber-clad walking path ‘floats’ within the lattice tunnel, making the walk through the bridge a spatial experience. The voluminous passageway varies in diameter, creating a variety of experience through movement. Vines growing on the shell change color with the seasons, adding another dimension to the walk.
The curved bridge gently slopes from the Crescent to the Meadow at a DDA compliant incline. Elongating and curving the bridge preserves the topography of the Meadow with an at-grade landing. The lower mouth of the bridge peeks through the trees bordering the Meadow, burrow-like, a modest but identifiable presence at the meadow’s edge.
Source +Mood. *
Project: New Salford Meadows Bridge
Designed by STANDARD Architecture
Location: Salford, United Kingdom
Website: www.standard-la.com



