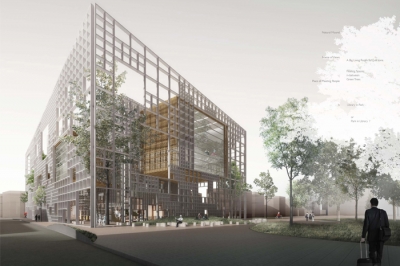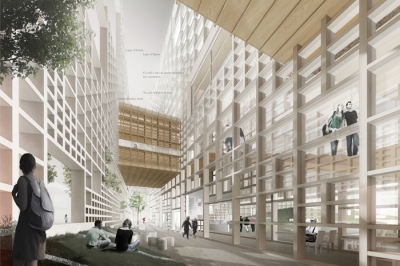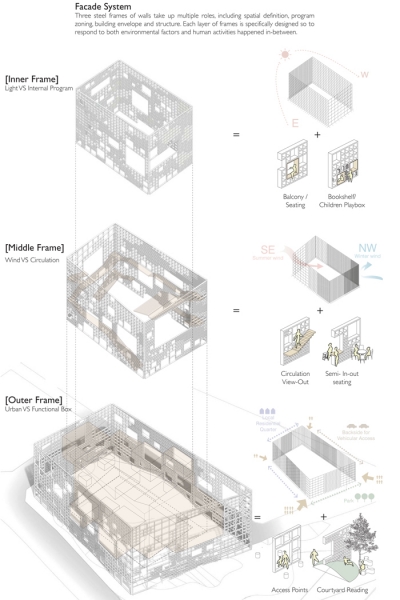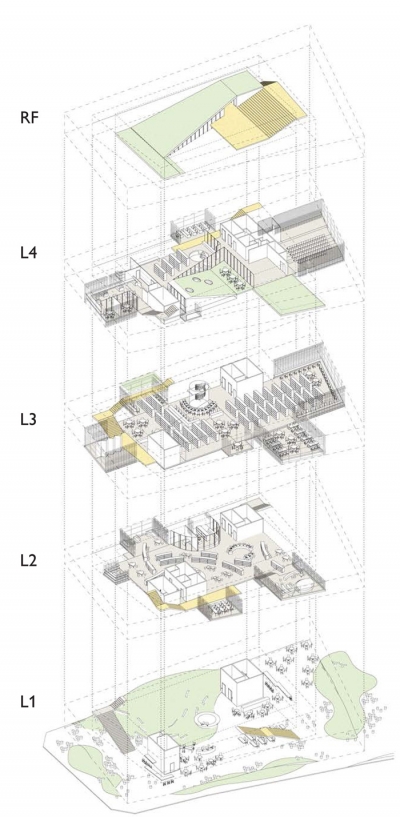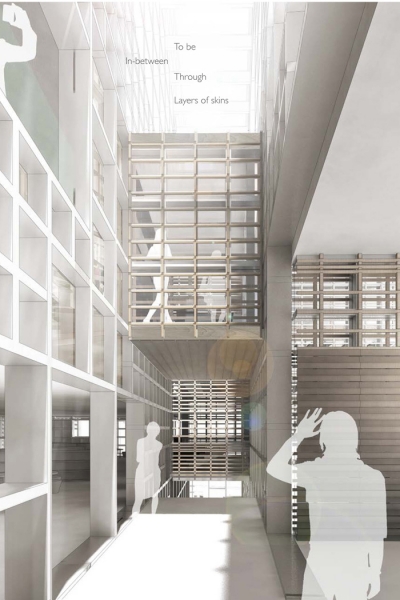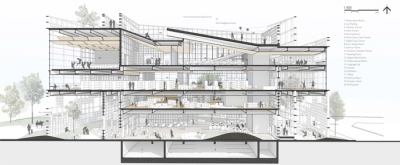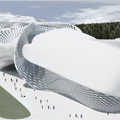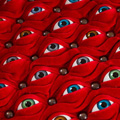Project: In Between Library Daegu
Designed by Nomad Office Architects + Greendwell
Project Team: Alice Wong , Alvin Kung , Justin Law , Larry Tsoi , Yongbeom Ji , William Ma
Location: Daegu, South Korea
Website: www.n-o-architects.com
Nomad Office Architects share with us In Between Library, their landmark project design shaped for a location in South Korean city of Daegu in collaboration with Greendwell.
For more images as well as the architect's description continue after the jump:
From the Architects:
[Lib] is just few blocks away from home.
Early morning, it is my usual scenario to pass through the peripheral courtyard and rush to the bus station at the green belt. In the midway, I always bump into Grandpa who likes to sit in the courtyard corner after tai chi practice, either reading newspaper borrowed out from [Day-Lib] or sharing home-made morning tea with his chess mates. Behind the frame of openings, he never forgets to remind me coming home earlier! Just right before I get on the bus to university, my favorite coffee to go is already waiting for me at [Lib cafe].
What a great timing!
[Lib] is just few blocks away from school. Every afternoon, Mum picks up my 6-year-old Bro from kindergarten. Visiting [Day-Lib] is one of their daily routine on the way home. Little Bro loves to play with his friends at the [Story-telling Corner]. A wide range of fictions and educational computer games can spend them few hours before they use up all the energy. On the other hand, Mum can meet other parents and check out together latest internet surfing tips and skills at [IT-Lab]. She also likes to go to search for variety of cookery books in order to learn different new cuisine for us!
[Lib] is just in the neighborhood.
In the evening, the inner [Day-Lib] is closed when Dad gets back to town from work. Yet, [Night-Lib] is still functioning "around" the building. Standing at the green belt, he already sees dancing show is going on in [Auditorium] tonight. Once he gets closer, his smartphone would automatically detect free wifi access and tell him the most updated information, publications and events around [Night-Lib]. He likes to take a slow pace walking up "24-hr Loop" to explore things in-between our community. It is not difficult to find hard-working students still staying late at study room. Part-time students are taking class after work. On the rooftop, open stepping terrace facing toward a sloping green garden is casually scattered with groups of youngsters. For my Dad, this is the best moment to enjoy a moment of tranquil when looking at the sunset shining over rows of detached houses below.
We design with such a relationship in mind that library, as a Big Living Room, exists in-between our everyday life. It should be a 24-hr meeting place for people to exchange ideas, information and knowledge via multiple kinds of media. To support this idea, the library is built up by a series of permeable frames of walls looping one another, which dissolve the whole building from inside to outside, and outside to inside. Multiple edges of walls create in-between spaces weaving people in and out. Different sizes of openings form a range of opacity for both physical and visual connection and separation. As a result, navigating "through" the walls, people can experience 3-dimensionally not only the library itself, but actually the whole context it situated in as part of their everyday life.


