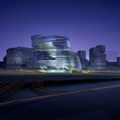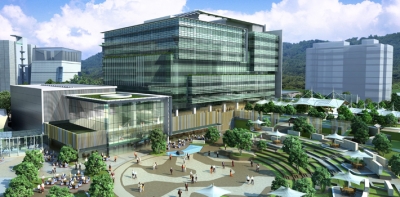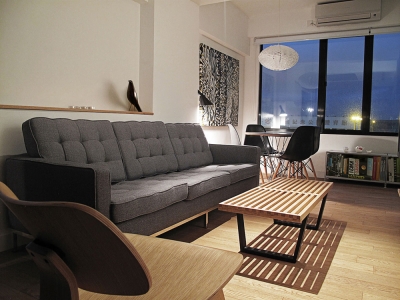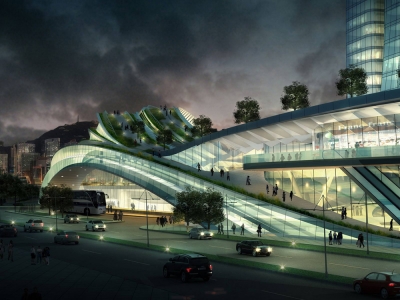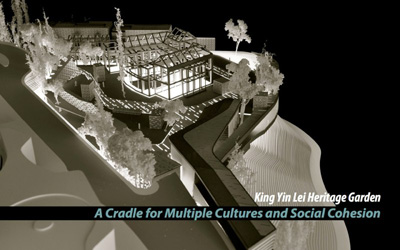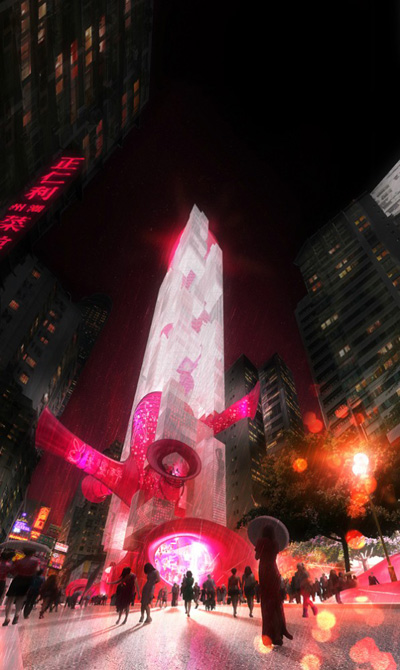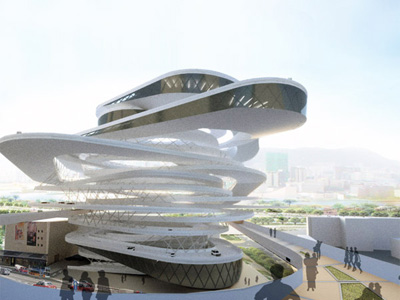Hotel Indigo Hong Kong Island by Aedas
Prolific architects from Aedas share with us their award-winning hotel project Indigo Hong Kong Island shaped for a location in Hong Kong. Named the Best Hotel Architecture in Hong Kong at Asia-Pacific Property Awards 2013, Hotel Indigo Hong Kong Island is recently opened to welcome guests from all around the world. . More



