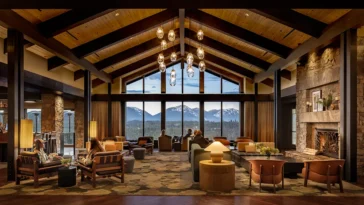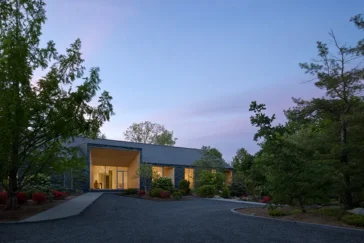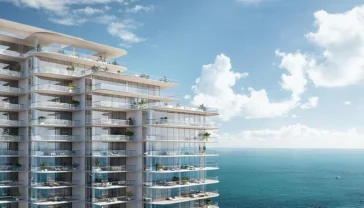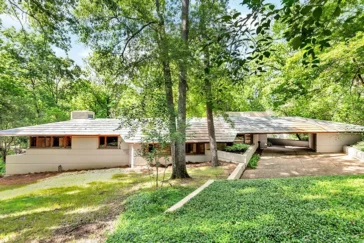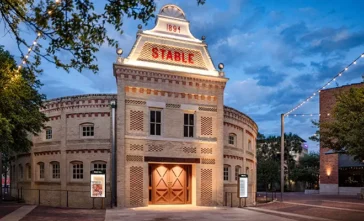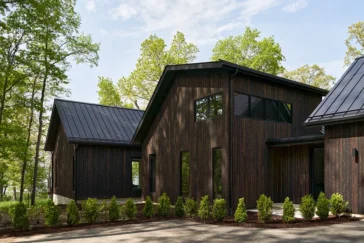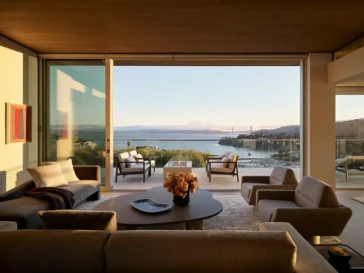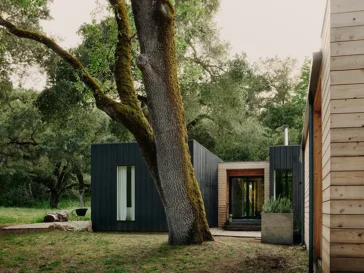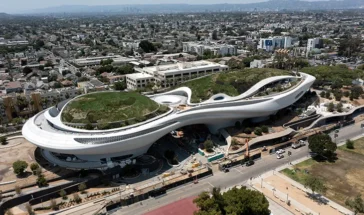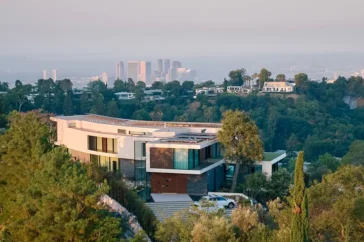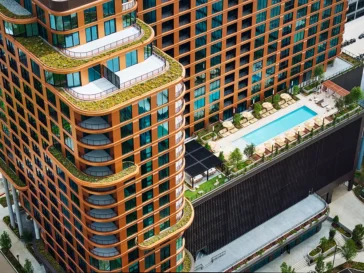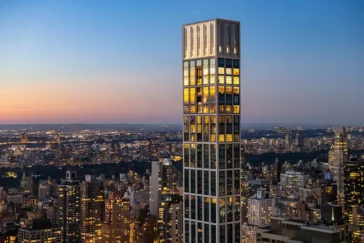Suncadia Lodge Interior Design by Heliotrope Architects
Amenity spaces at Suncadia Lodge, designed by Heliotrope Architects and built by BNBuilders, introduces a comprehensive refresh of the lodge’s public areas in Cle Elum, Washington. Located roughly 90 minutes east of Seattle, Suncadia sits on the shoulder of the Cascade Mountain Range and operates as a four-season resort community spanning 6,400 acres. The project […] More


