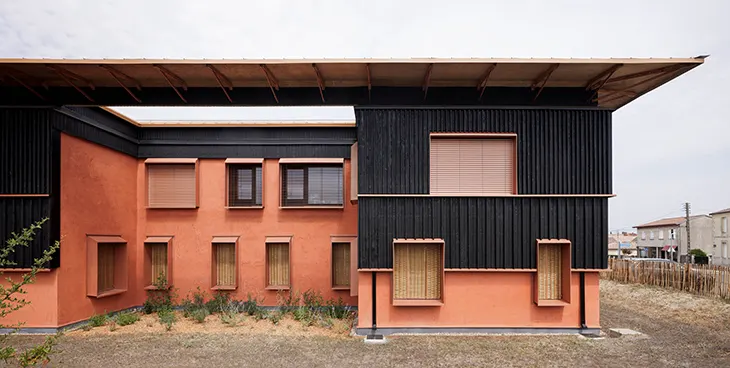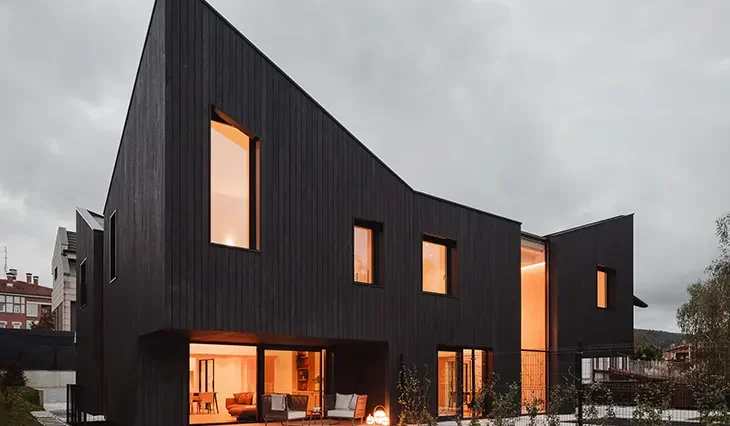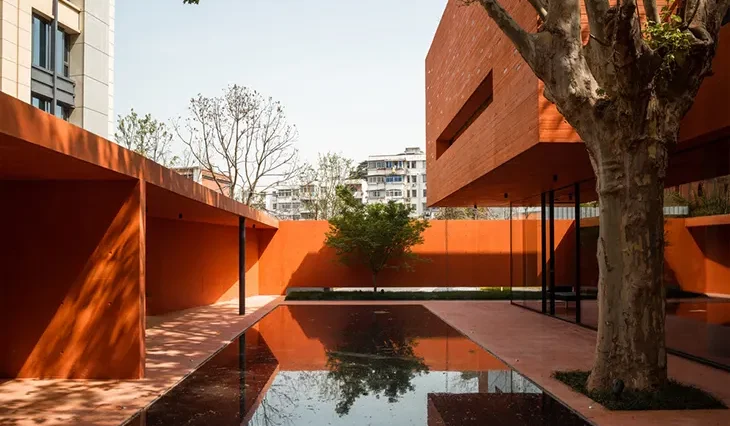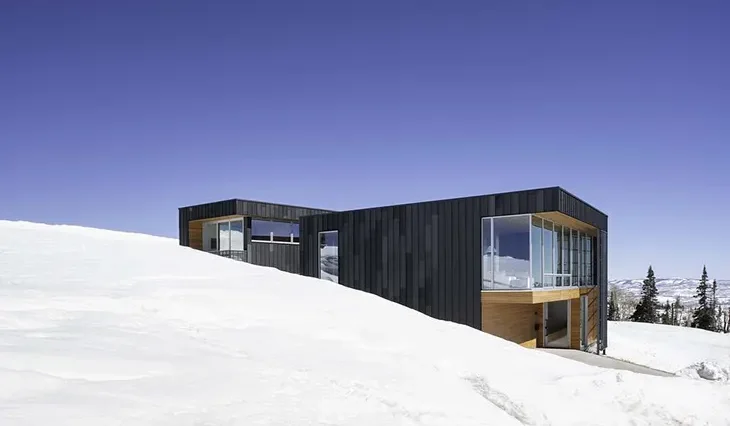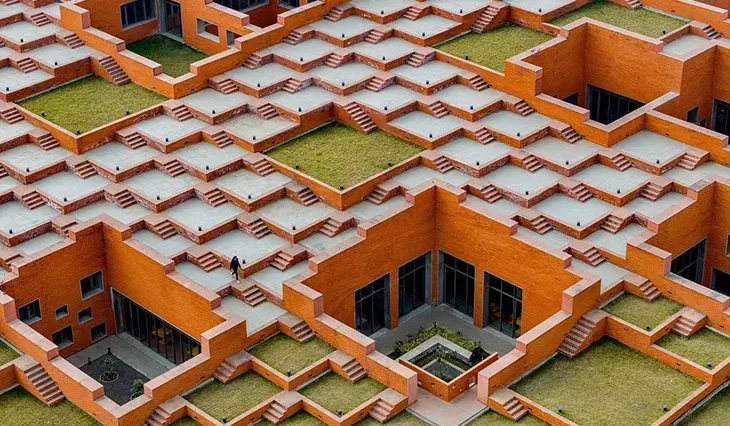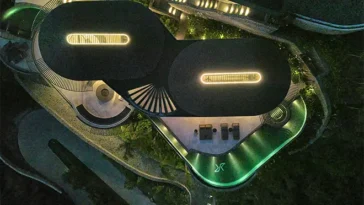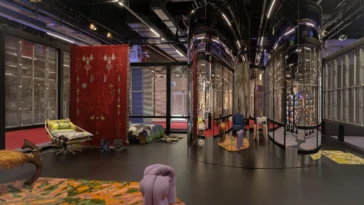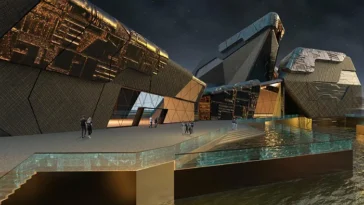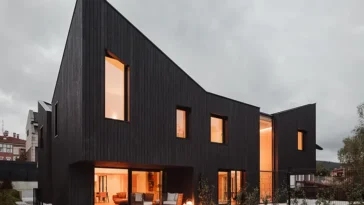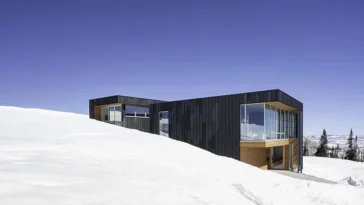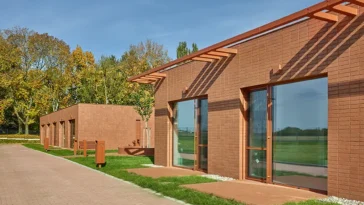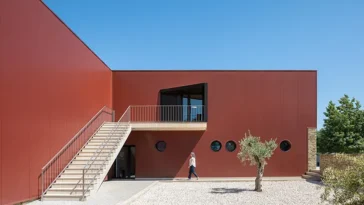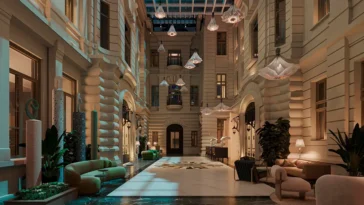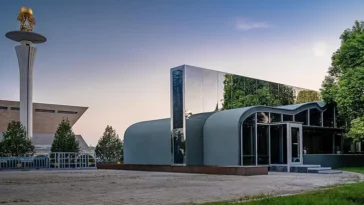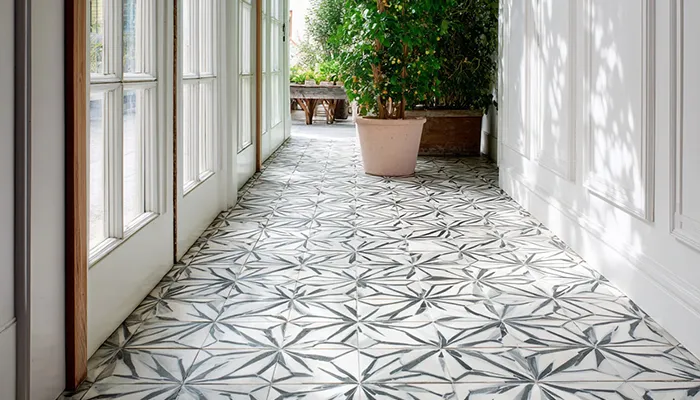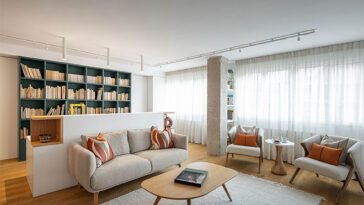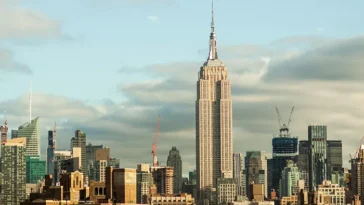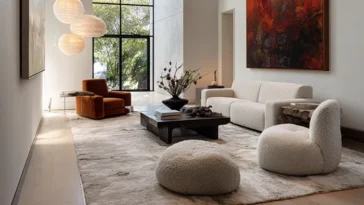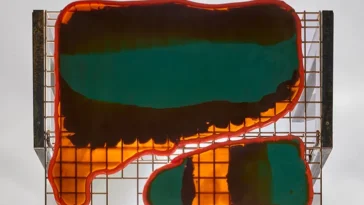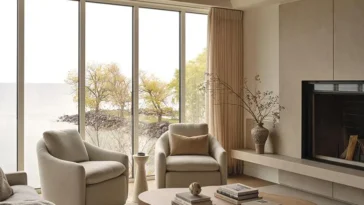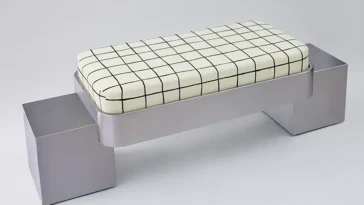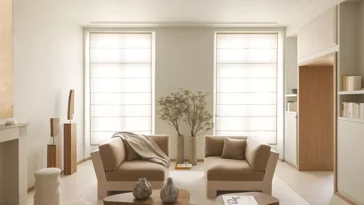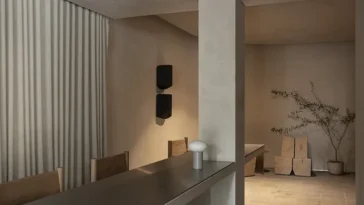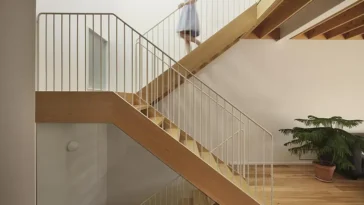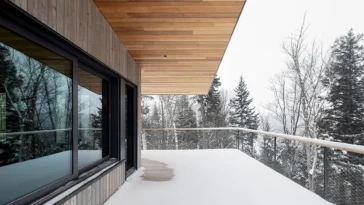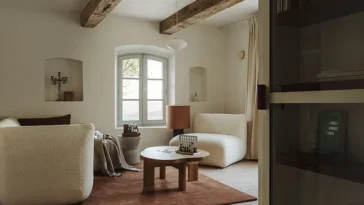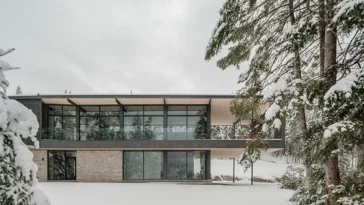More stories
-
Senior Citizens’ Home by Architektura Centers Care Around Courtyards
A single-story brick complex organizes four independent households around atriums and gardens in the Czech countryside.
-
Gaetano Pesce The Chiat/Day New York Project Opens at Pulp Galerie
Pulp Galerie revisits Gaetano Pesce’s radical Chiat/Day office project, where furniture challenged hierarchy and standardization.
-
Georgian Bay Beach House by &Pierre Reimagines the Canadian Cottage
A contemporary shoreline residence in Ontario designed for year-round living and long-term adaptability.
-
Neman Collection by 55°45′ Studio at VOLOKNO Design Gallery
VOLOKNO Design Gallery presents 55°45′ Studio’s debut collection, where stainless steel and walnut veneer define a language of proportion and place.
-
Borges Winery by Em Paralelo Translates Wine into Architecture
In Sabrosa, schist stone and glass frame a new chapter for Vinhos Borges.
-
Turenne by AFTERBACH Reframes the Collector’s Apartment
A 120-square-meter residence in Paris shaped by material precision and curated design.
-
-
assemblage studio Transforms a 1924 Duplex into The Lilac House
Claudia Campeau reworks her Montreal home in Villeray into a flexible, light-filled single-family residence grounded in sustainable renovation.
-
RobitailleCurtis Shapes Laurentian Forest House into the Quebec Hillside
A hillside residence in Wentworth-Nord preserves family ground while integrating sustainable design and forest views.
-
-
PAREIL Renovates a Provençal Bastide in Tourtour
A 320 m² restoration reshapes terraces, restanques, and interiors in the Var foothills.
-
Résidence Saint-Damien by Anne Carrier Architectes
A linear family home in Quebec shaped by river topography, forest canopy, and agricultural land.


