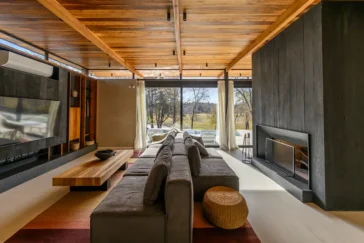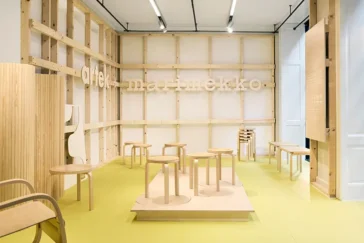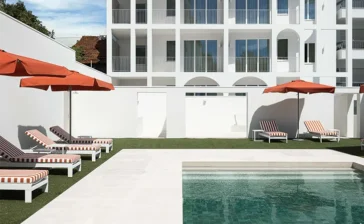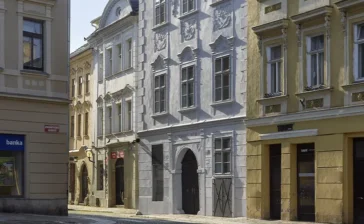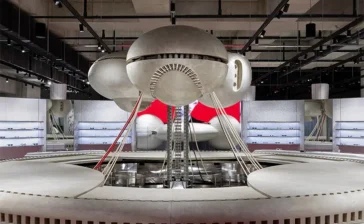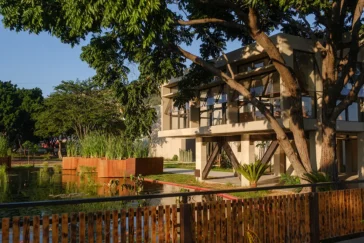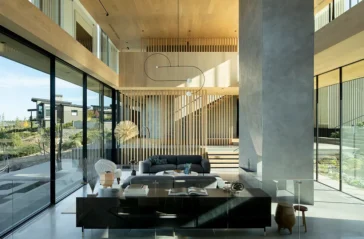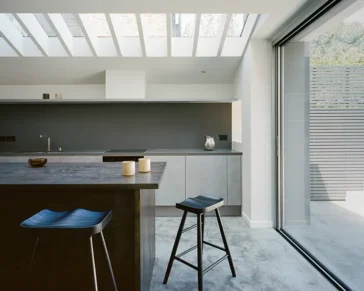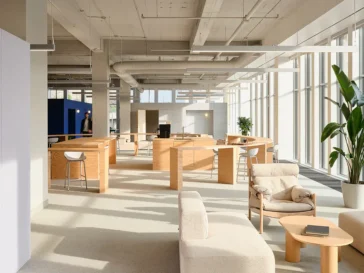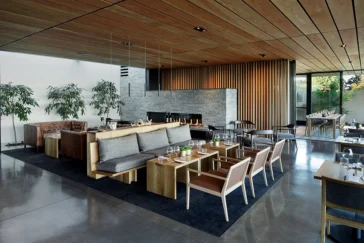A Bridge House by Paolini Architects
A Bridge House by Paolini Arquitectos stands as a single-family residence designed to balance two roles: a weekend gathering place for family and a private sanctuary for a couple. The house occupies a site within a gated community overlooking the Los Molinos Reservoir in the Calamuchita Valley, Córdoba. Surrounded by dense forest and positioned to […] More


