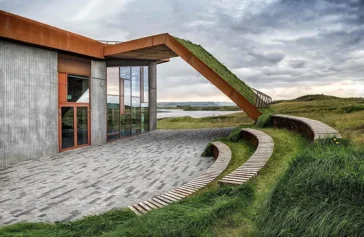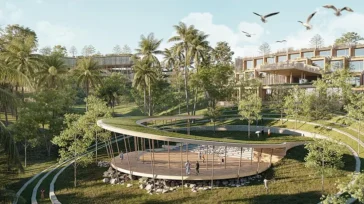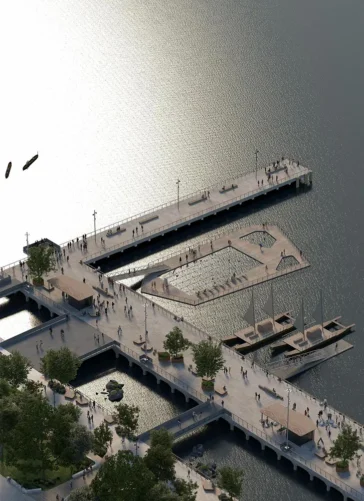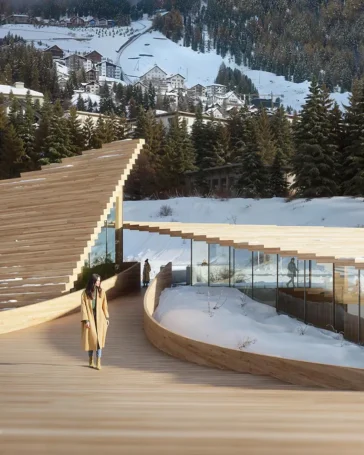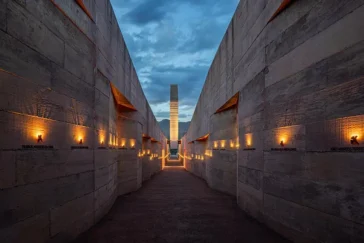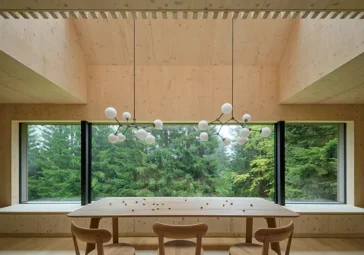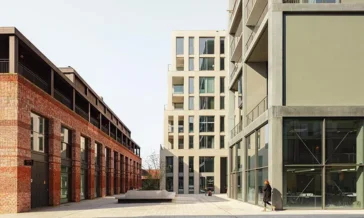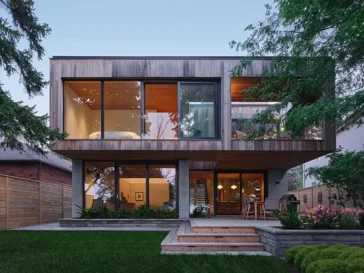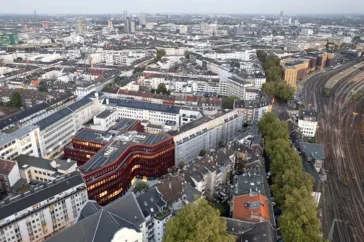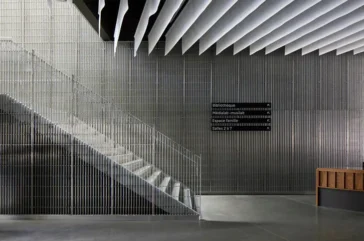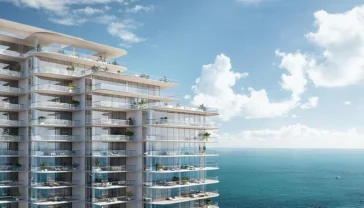Down in the Clouds Farm Field Renovation
Set among low hills in Dun’ao Village, near Ningbo in China’s Zhejiang Province, Down in the Clouds presents a quiet yet unconventional transformation of agricultural land. Designed by Practice on Earth in collaboration with Increments Studio, the project reworks abandoned field structures into a sequence of small cultural interventions that prioritize bodily experience, lightness, and […] More



