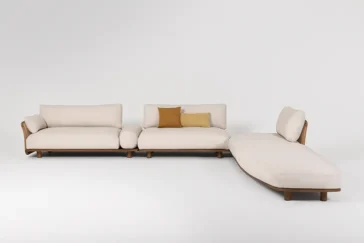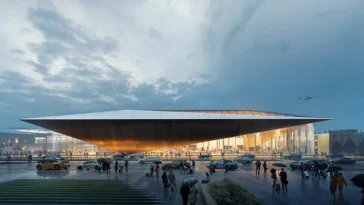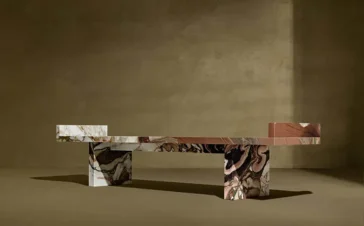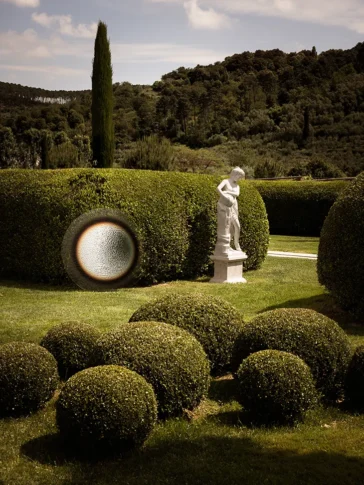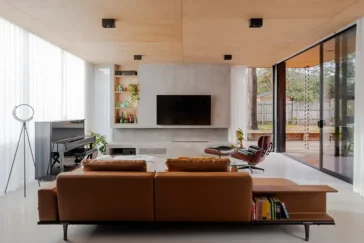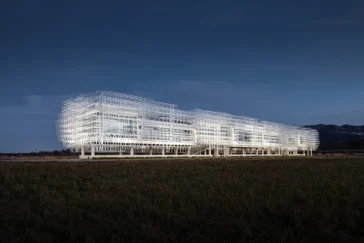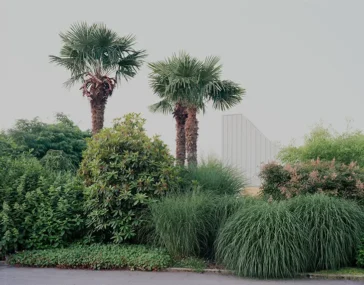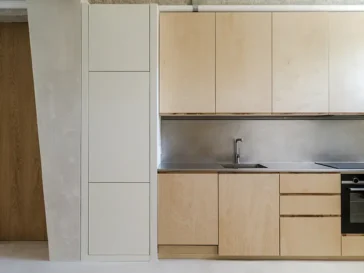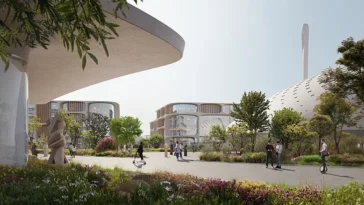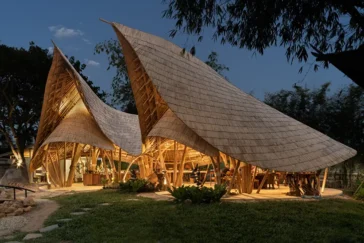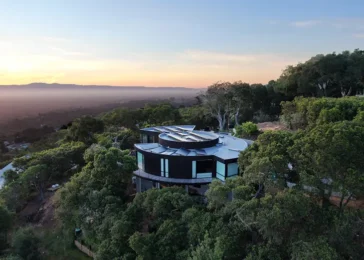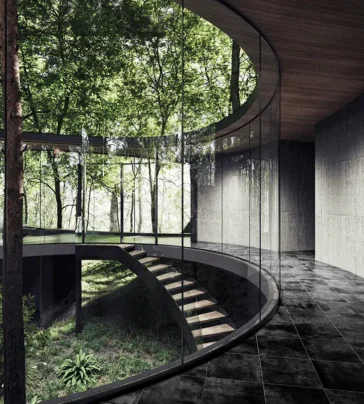Chiara Andreatti’s Ellipse for Gebrüder Thonet Vienna
With Ellipse, Chiara Andreatti offers a refined rethinking of the modular sofa, one that rejects rigidity in favor of soft geometry and layered craft. Designed for Gebrüder Thonet Vienna, the system adapts to its environment through asymmetrical compositions, sculptural form, and heritage materials that ground the piece in a rich design lineage. SOFAS Each module […] More


