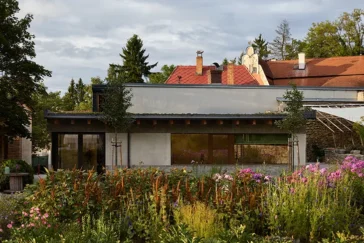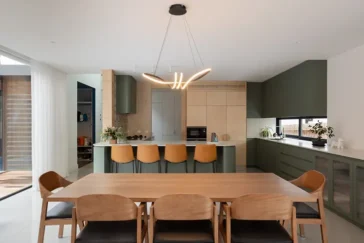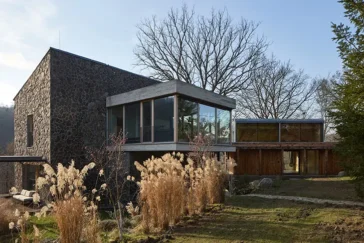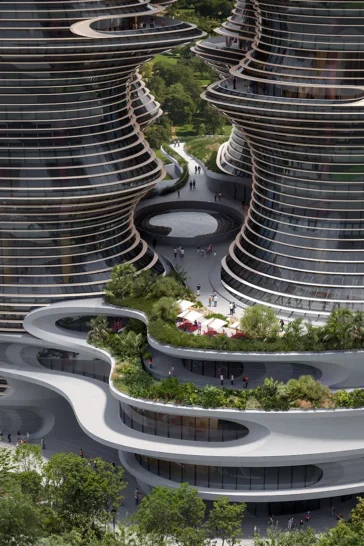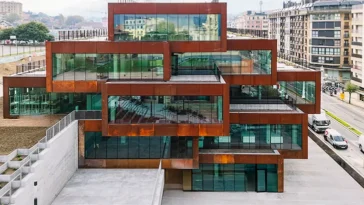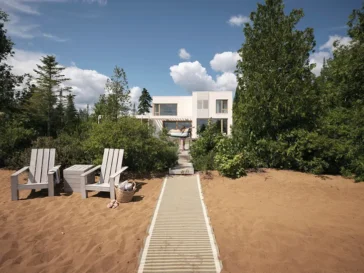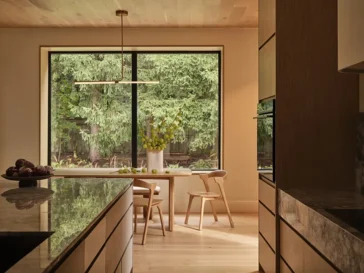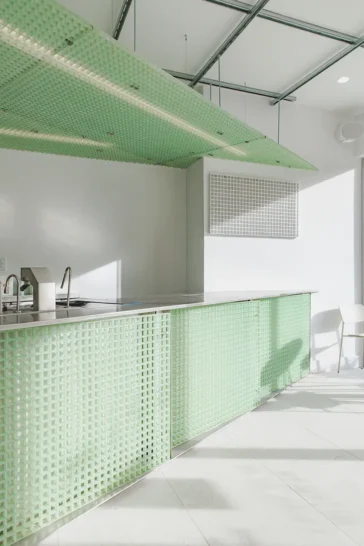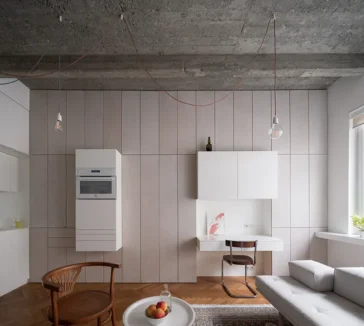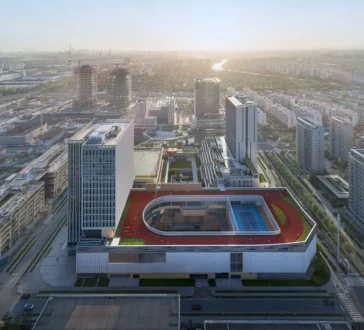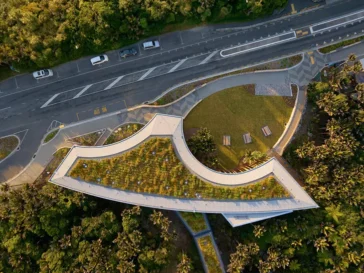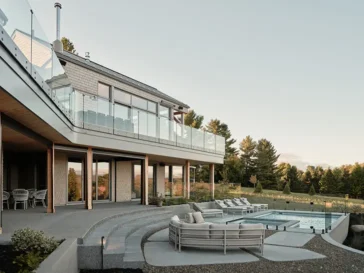Kraffer Garden by Ateliér Za Mák and Matěj Šebek Architekti
In the heart of Jindřichův Hradec, Kraffer Garden bridges centuries of horticultural heritage and contemporary public life. Once a forgotten nursery on the grounds of an 18th-century Baroque palace garden, the site has been revived by Ateliér Za Mák and Matěj Šebek Architekti into a living cultural and ecological landscape, a space where design, craftsmanship, […] More


