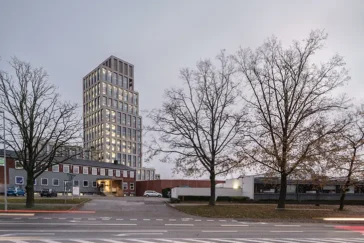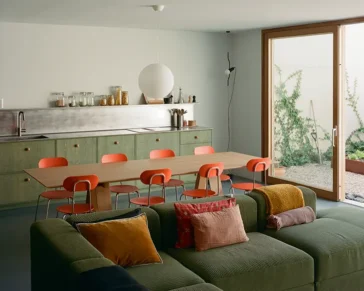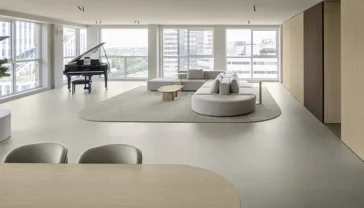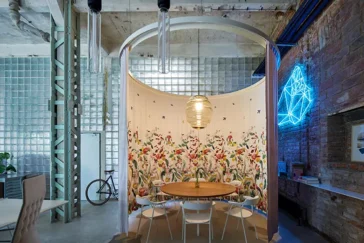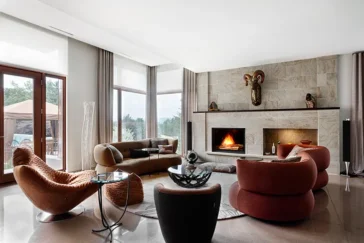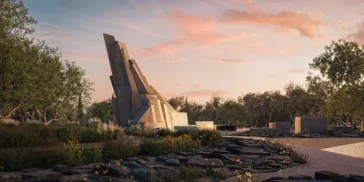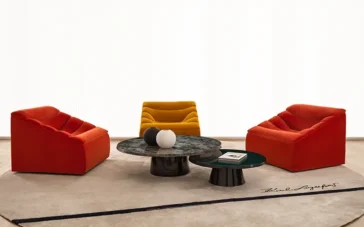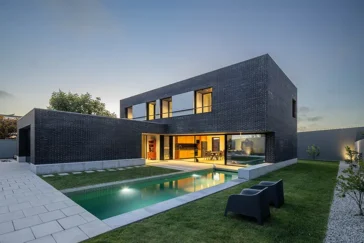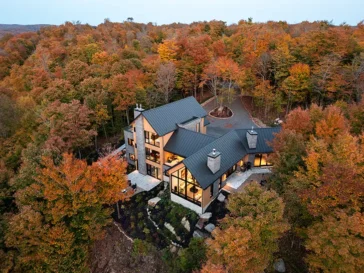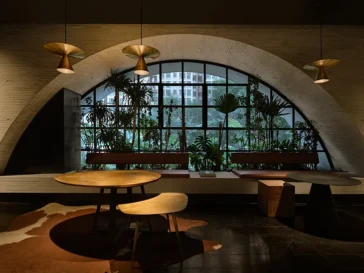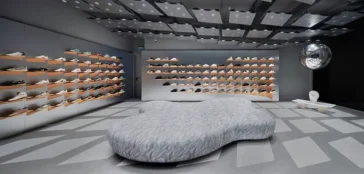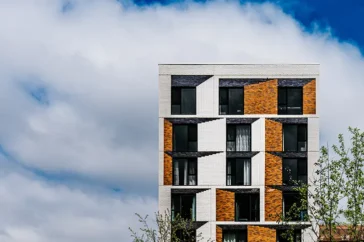INCUBA Next by ADEPT + AART
INCUBA Next, a visionary 18-story building designed by ADEPT and AART, sets a new standard for IT and tech innovation hubs. With nearly 20,000 m² of flexible office spaces, shared facilities, and panoramic views of Aarhus, Denmark, the project caters to startups and scaleups in the tech industry, offering optimal conditions for collaboration and development. […] More


