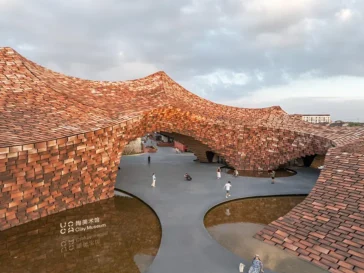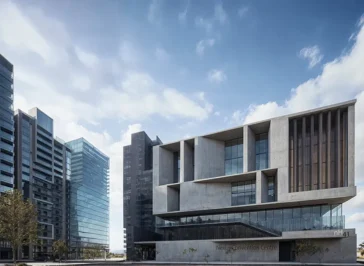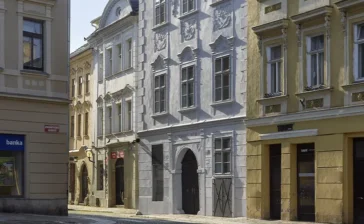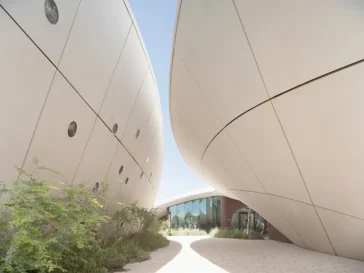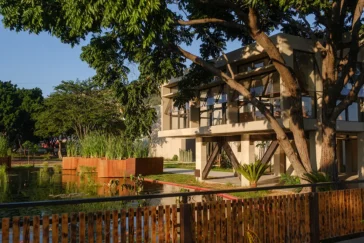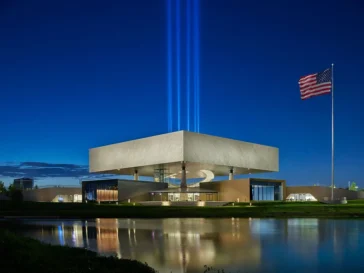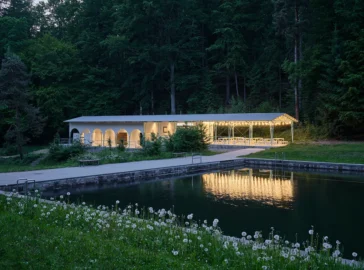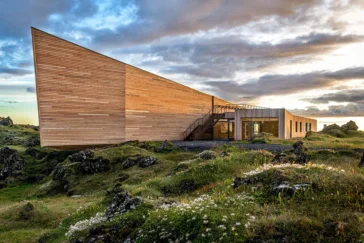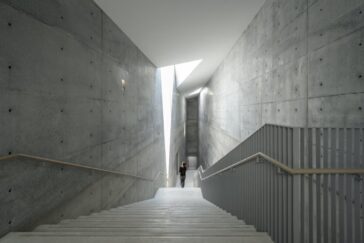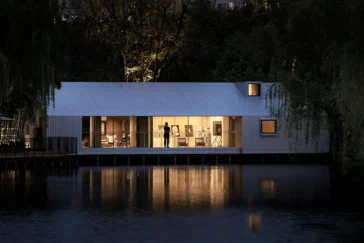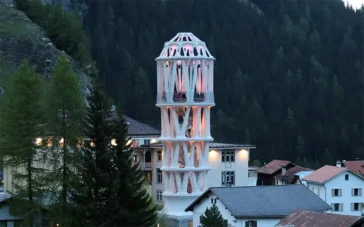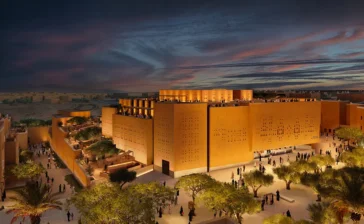Kengo Kuma & Associates Complete UCCA Clay Museum
Kengo Kuma & Associates have completed the UCCA Clay Museum in Yixing, Jiangsu Province, opening in October 2024. Known as China’s “ceramic capital,” Yixing has been renowned for over a thousand years for its purple clay pottery. The new museum, which spans 3,437 square meters across two floors and one basement level, is dedicated to […] More


