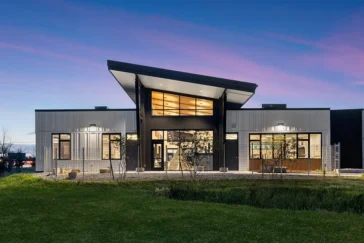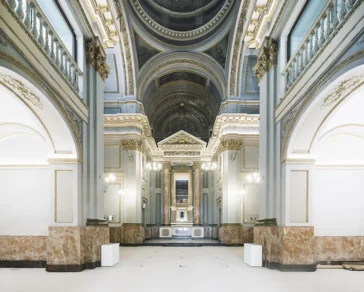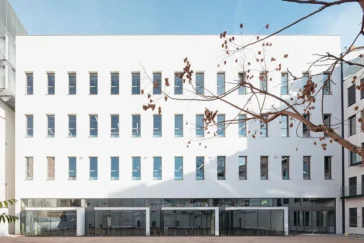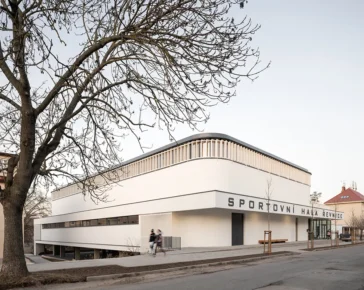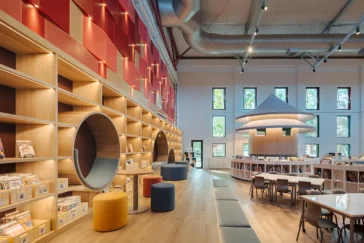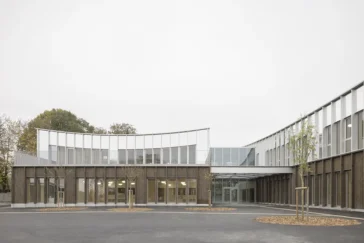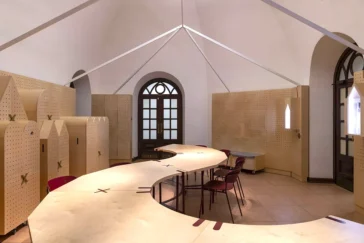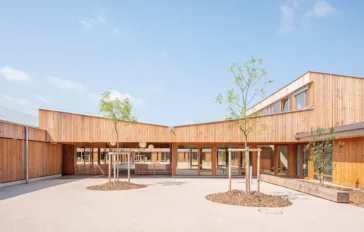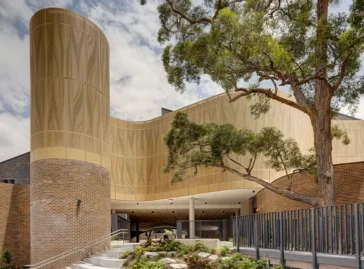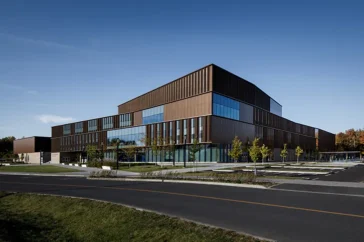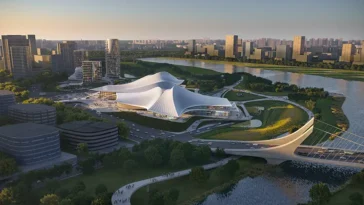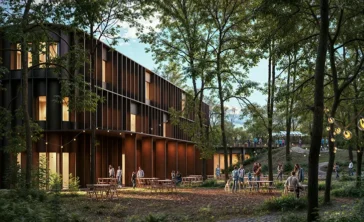Hardin Academy by Cushing Terrell
Cushing Terrell led the design of Hardin Academy, a purpose-built facility for the Hardin School District’s alternative high school program in Montana. Previously housed in modular units across from the main campus, the program needed a permanent space that could support students in a more intentional and responsive way. The design team responded by creating […] More


