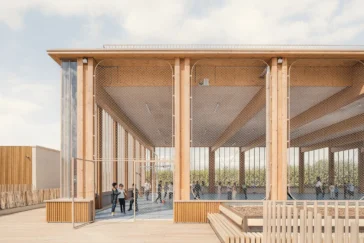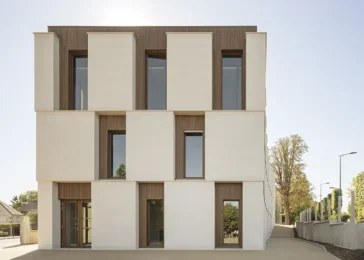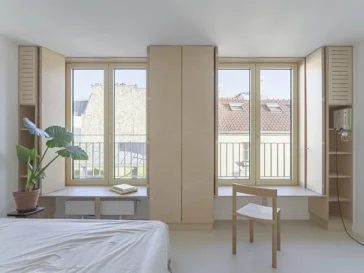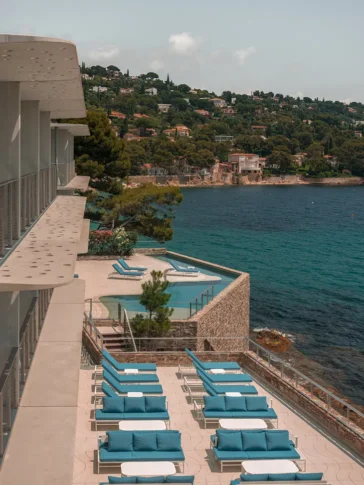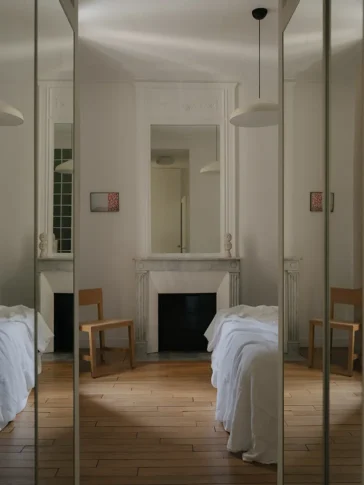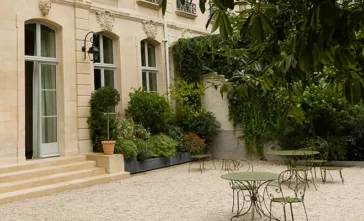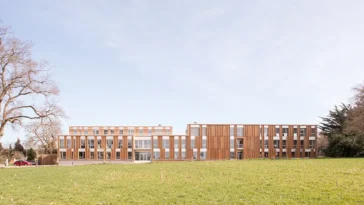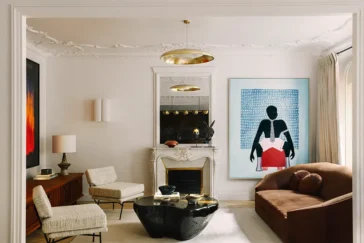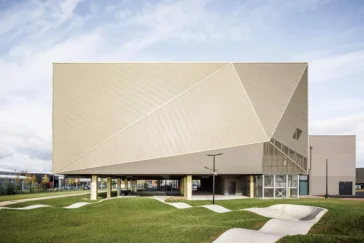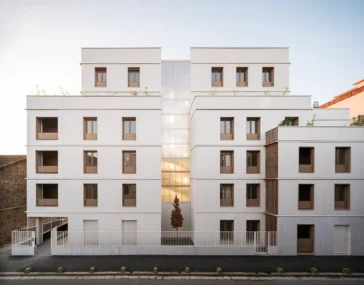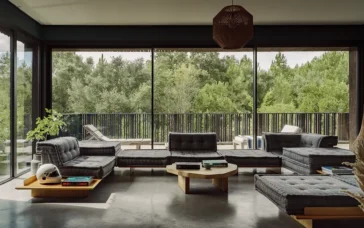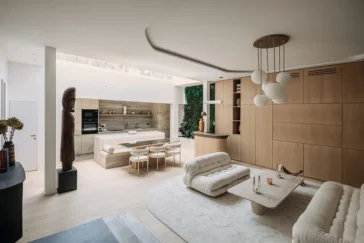Simone Veil School Group by Le Penhuel Architectes & Associés
In Tremblay-en-France, Le Penhuel Architectes & Associés have realized a project that redefines the educational landscape. The Simone Veil school group, recipient of the Équerre d’argent 2025 Prize, stands as a model for sustainable, human-focused design. Set in a tranquil area of detached homes, the facility’s program is ambitious: eight classrooms, a multipurpose room, a […] More


