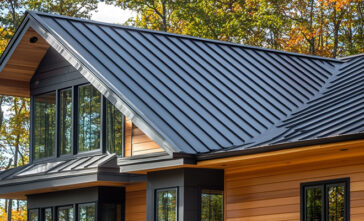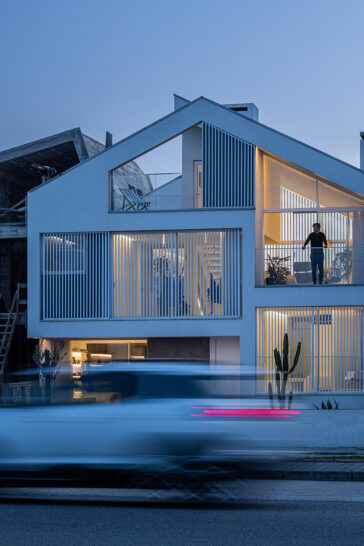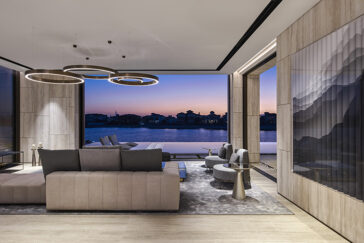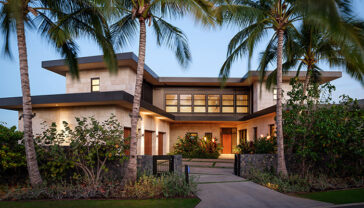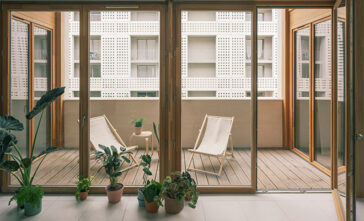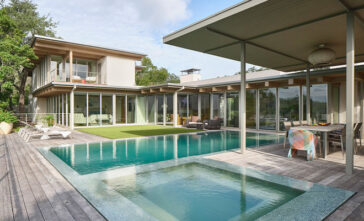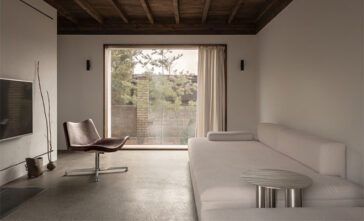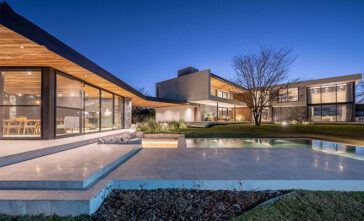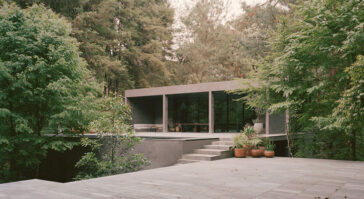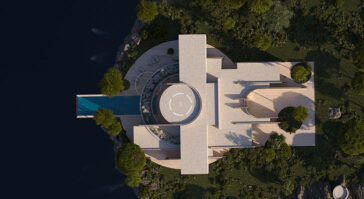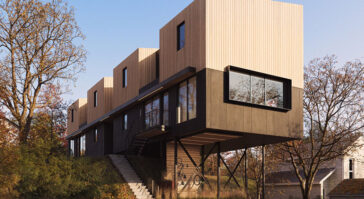Modular House by Loma Arquitectos
Modular House, designed by Loma Arquitectos, exemplifies a contemporary architectural approach that integrates with its natural surroundings. The project’s main goal was to create a living space that not only respects but also enhances the landscape. This concept is realized through a simple, pristine structure in neutral tones, where large continuous openings allow for unobstructed […] More



