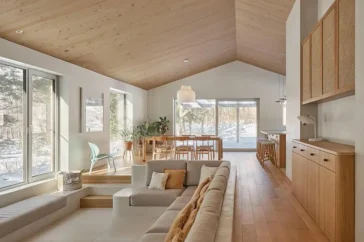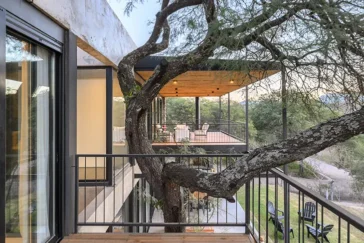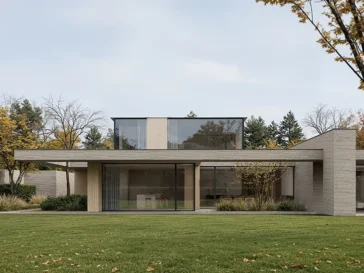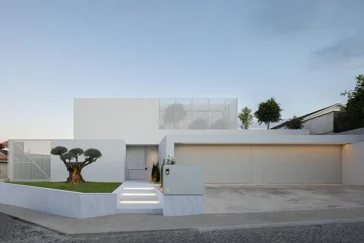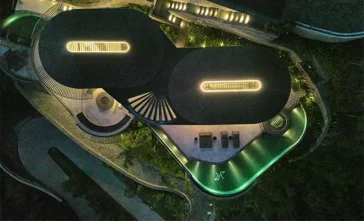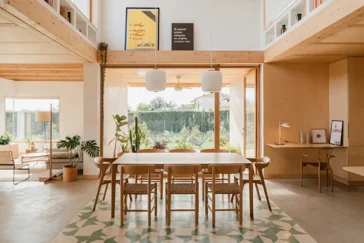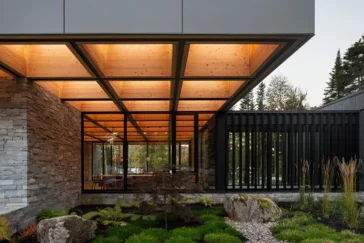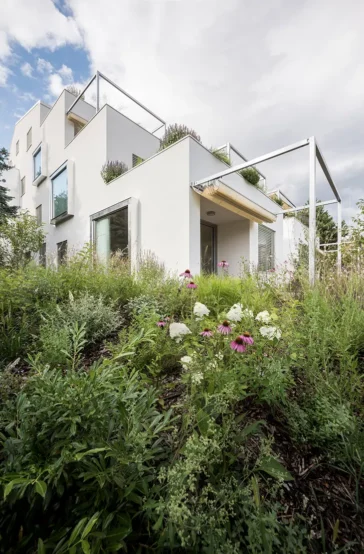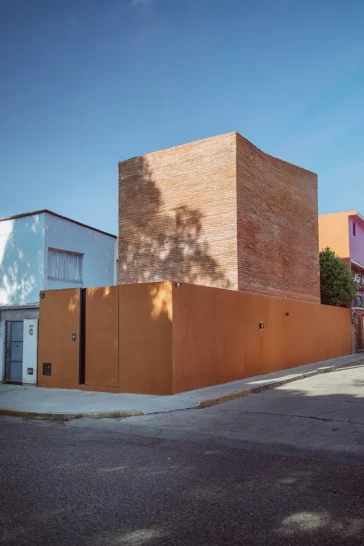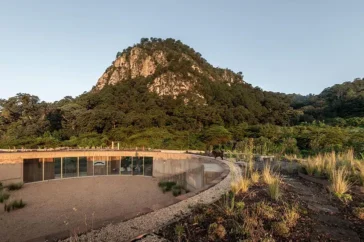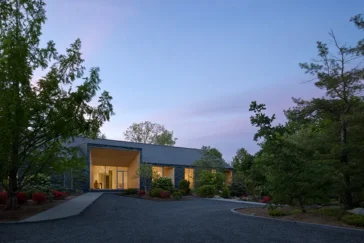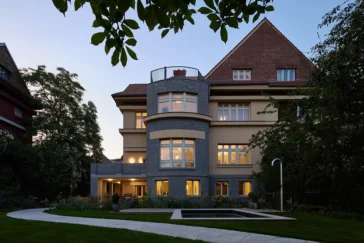La Nony FAMILI Shapes a Compact Intergenerational Retreat
In the forested landscape of Sutton, Quebec, Maison de la Coulée douce reconsiders how multiple generations can inhabit a shared domestic environment without sacrificing privacy or calm. Designed by La Nony FAMILI in collaboration with Le Local Design, the 3,990-square-foot residence occupies a sloping site overlooking a small pond, where orientation and restraint guide every […] More


