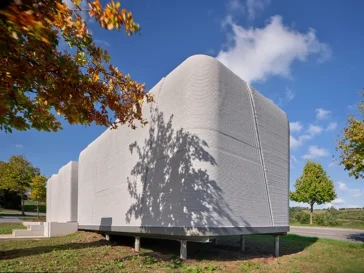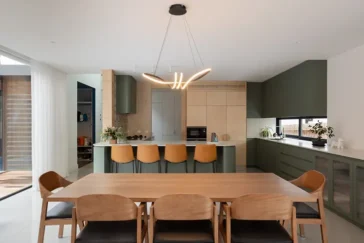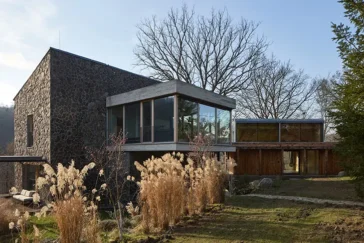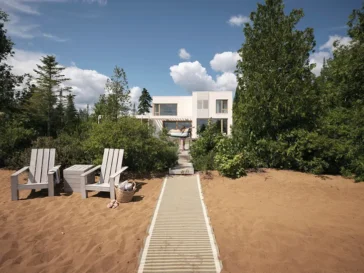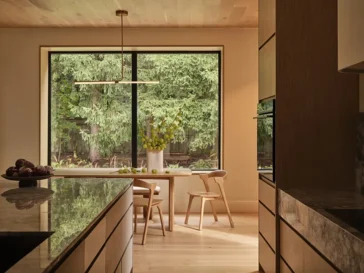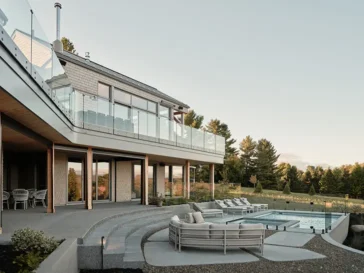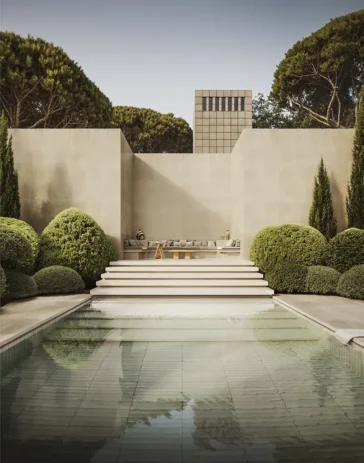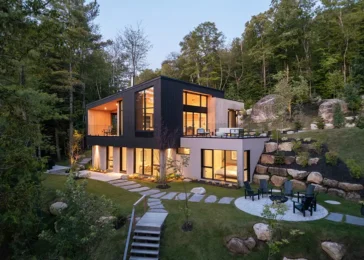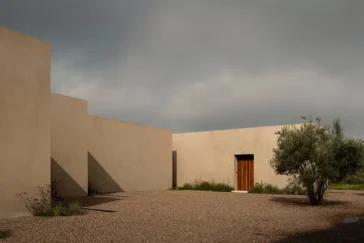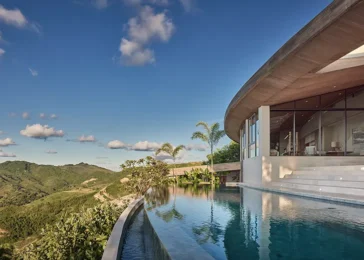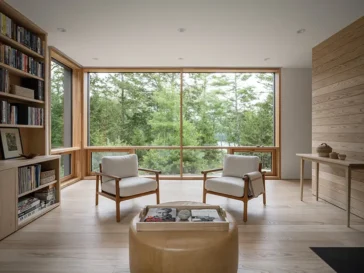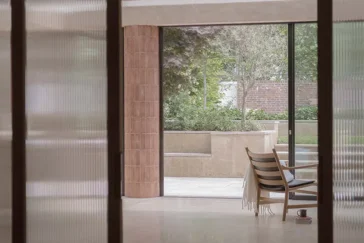Tiny House LUX Brings 3D-Printed Living to Luxembourg
In Luxembourg’s escalating housing crisis, where demand far exceeds supply, Tiny House LUX offers a compelling prototype for the future of residential construction. Designed by ODA Architects in collaboration with Coral Architects and ICE Industrial Services, the project explores how underused urban plots, too narrow or irregular for conventional building, can become opportunities for high-quality, […] More


