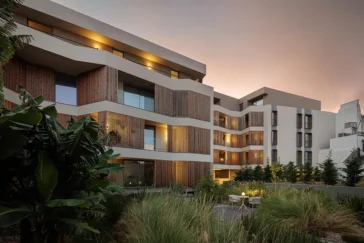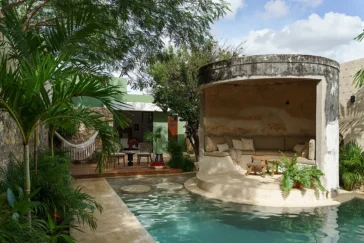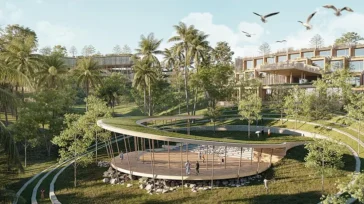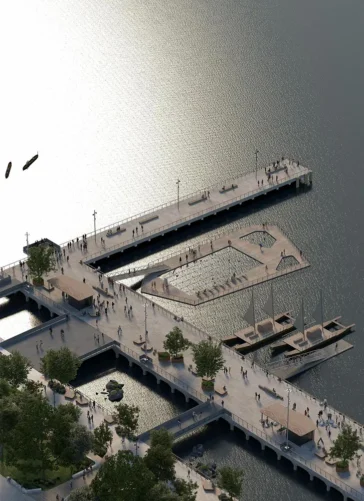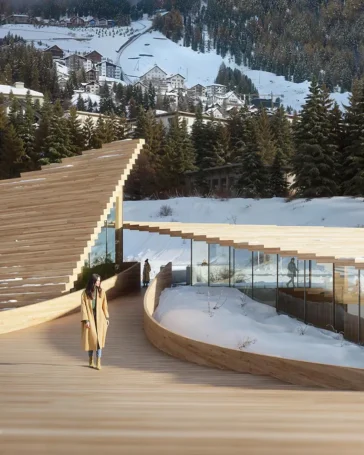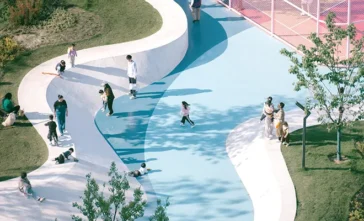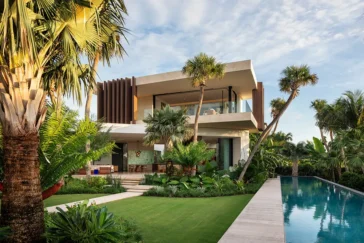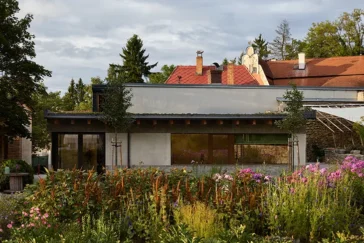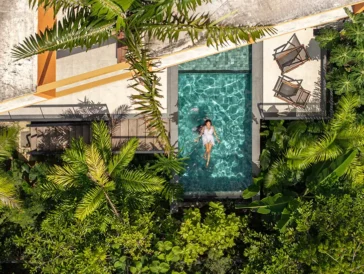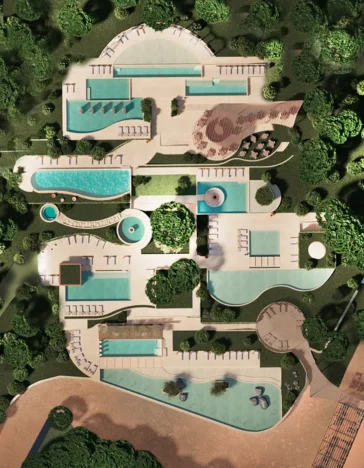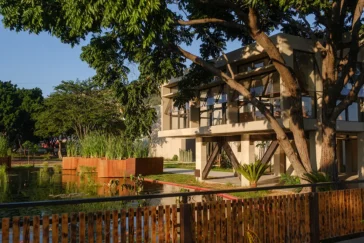Ernesto do Canto Project by BOX Arquitectos
Ernesto do Canto, designed by BOX Arquitectos, is a residential project set within a consolidated urban area, where the building occupies two opposing plots defined by distinct marginal planes. The design responds directly to a pronounced difference in elevation between these planes. By lifting part of the built volume, the project creates a void beneath […] More


