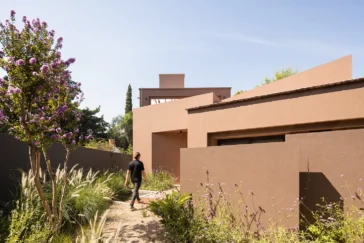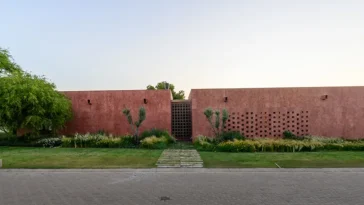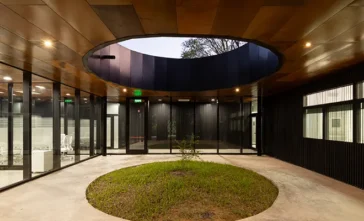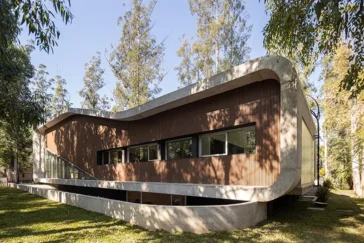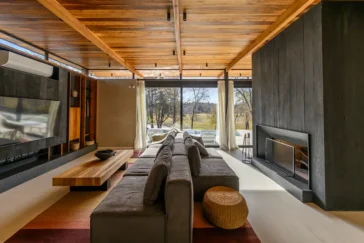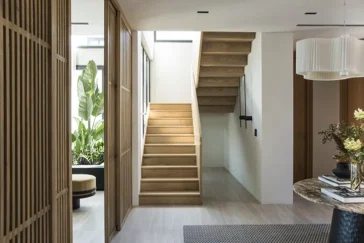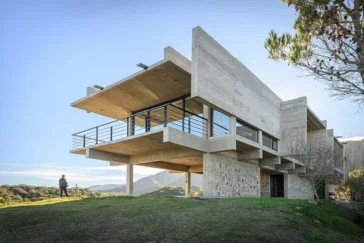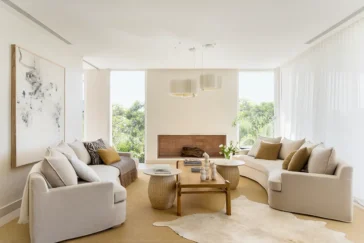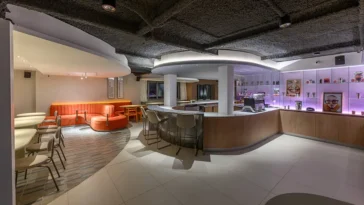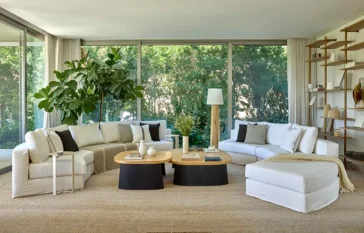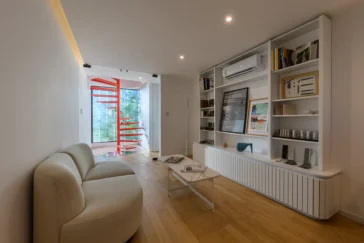A House Defined by Trees and Light by Otro Estudio
The commission for CASA TORNO AL ÁRBOL began with a vision: a home where exteriors shift with the seasons and domestic landscapes are visible from every room. The client, Pablo, when working with Otro Estudio imagined a sensory-rich living experience, sunlight, fresh air, water sounds, birdsong, rustling leaves, and the scent of flowers. The chosen […] More


