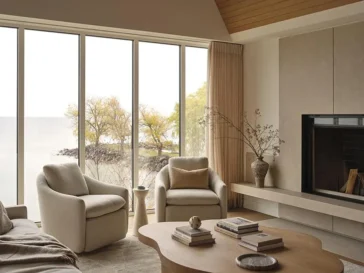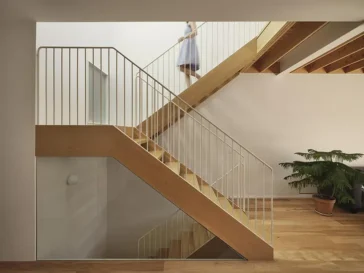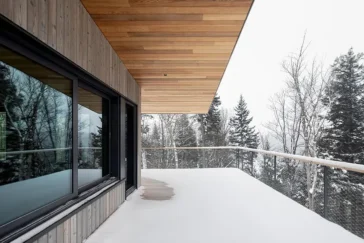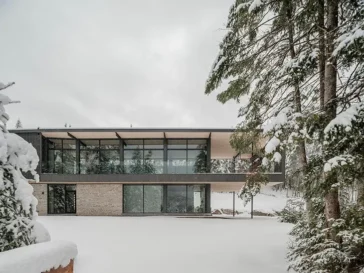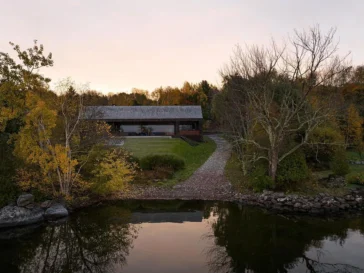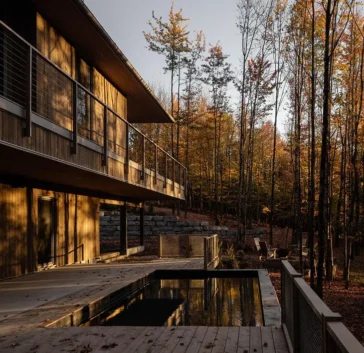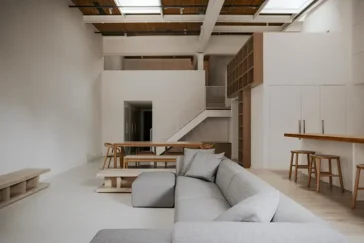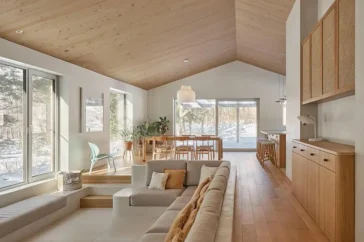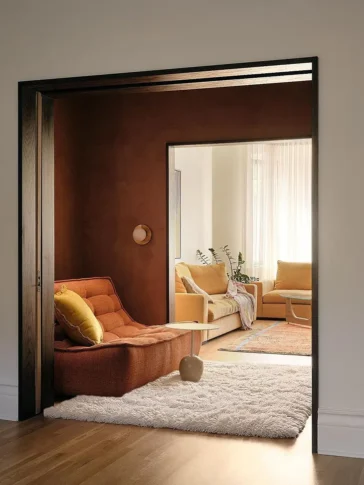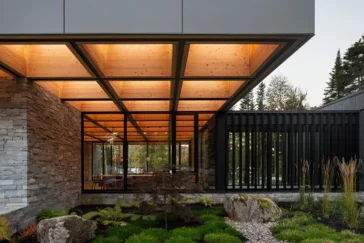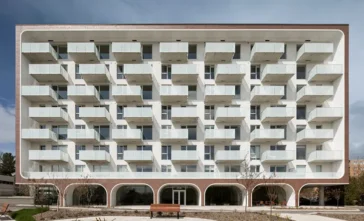Georgian Bay Beach House by &Pierre Reimagines the Canadian Cottage
Along the rocky shoreline of Georgian Bay in Ontario, the Georgian Bay Beach House replaces a long-standing family cottage with a residence conceived for permanence. Designed by Westgrove and &Pierre, the 3,780-square-foot home responds directly to its coastal setting while addressing the demands of year-round living. The project reinterprets the traditional cottage typology through a […] More


