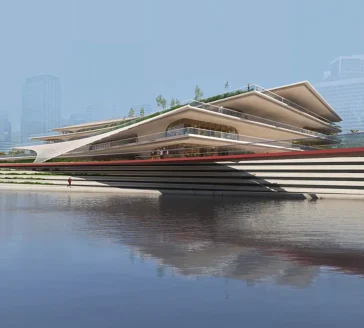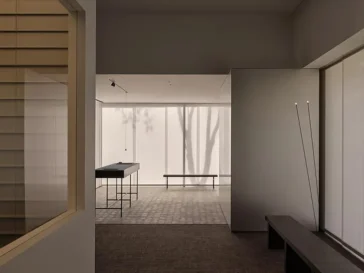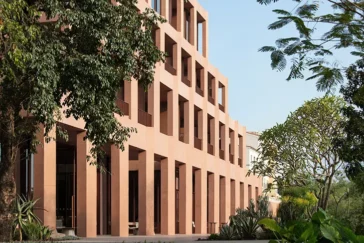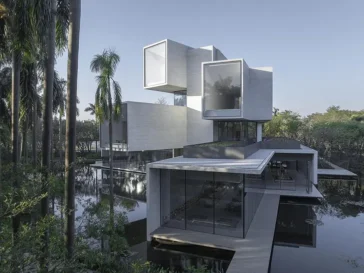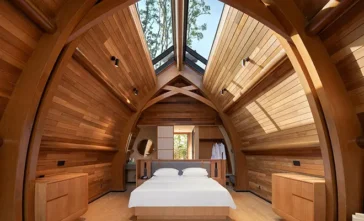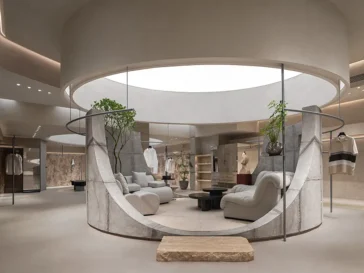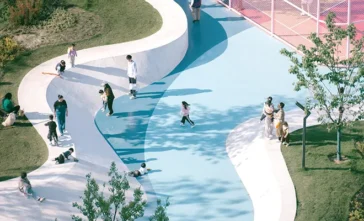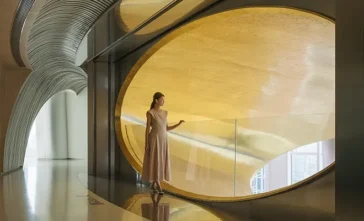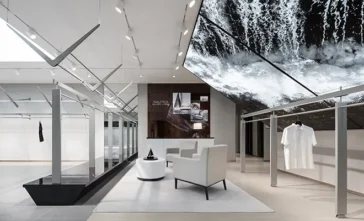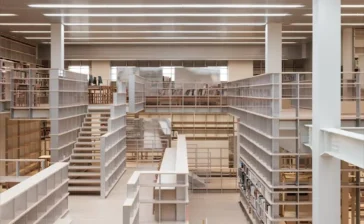Zaha Hadid Architects to Design Qiantang Bay Cultural District
Zaha Hadid Architects has been commissioned to design the Qiantang Bay Cultural District in Hangzhou, China, a large-scale civic and cultural development anchored by a new Central Water Axis along the Zhedong Canal. The project transforms former industrial areas within Hangzhou’s Xiaoshan district into a continuous green corridor, positioning landscape, culture, and public life as […] More


