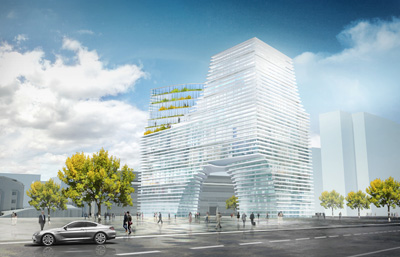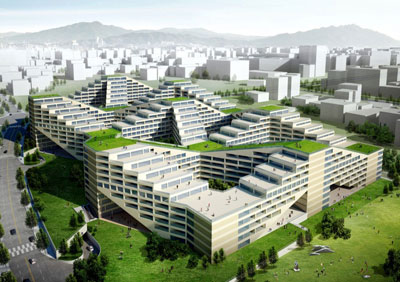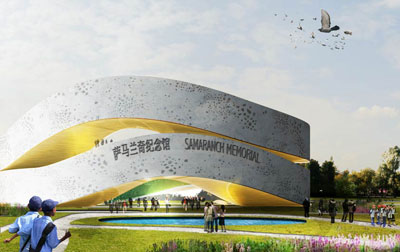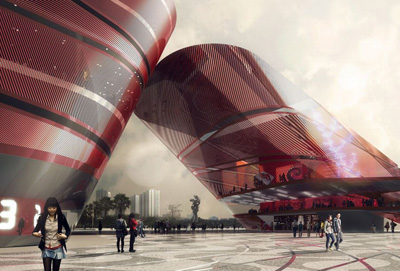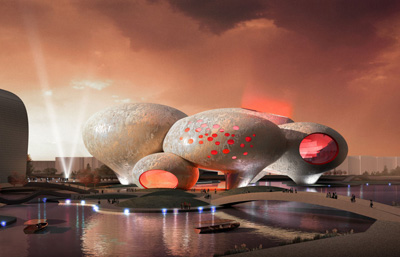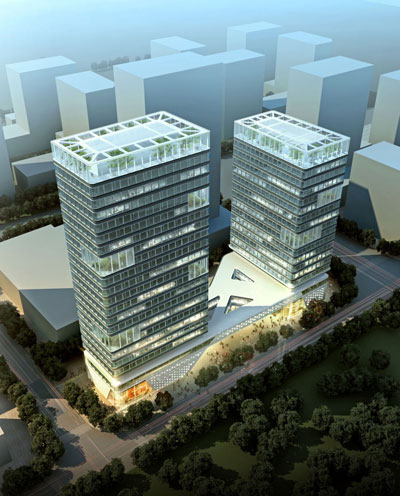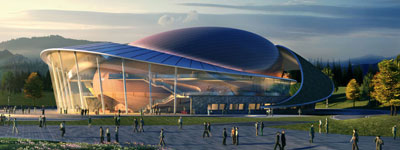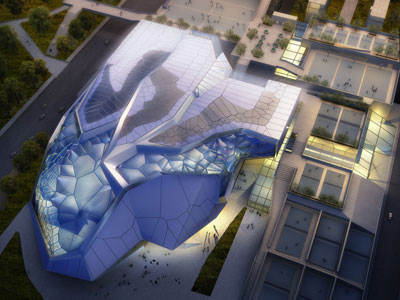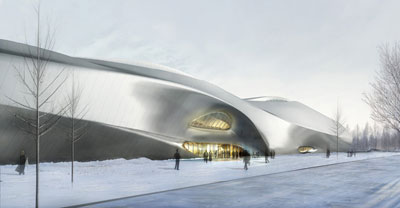Hangzhou Gateway Tower by JDS Architects
Project: Hangzhou Gateway Tower Designed by JDS Architects Location: Hangzhou, China Size: 23,619 sqm Website: www.jdsarchitects.com A competition winning 15 floor project by JDS Architects located in Hangzou will revitalize an old industrial area and feature restaurants, offices, retail space and even a post office. Budget is set at 22 million euros and the project is […] More


