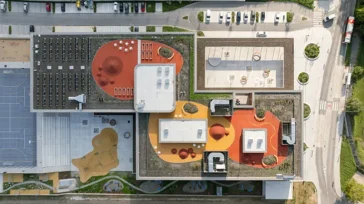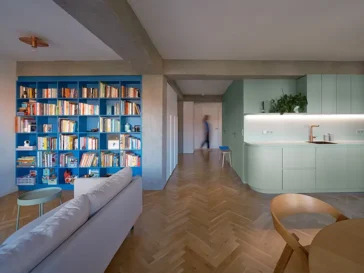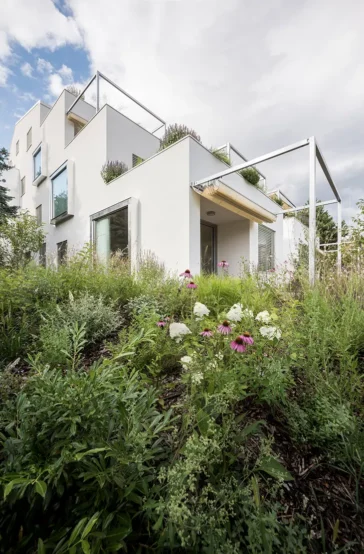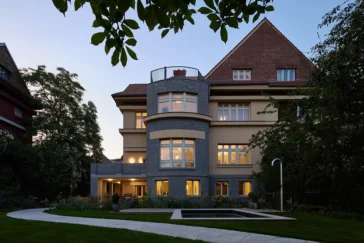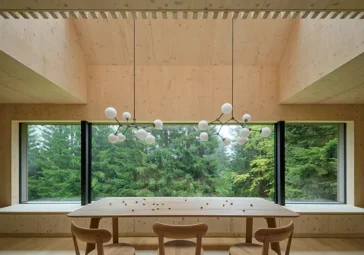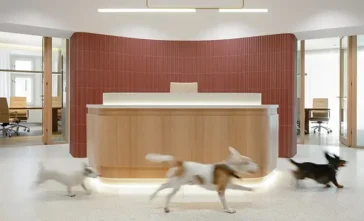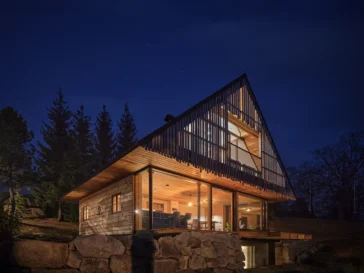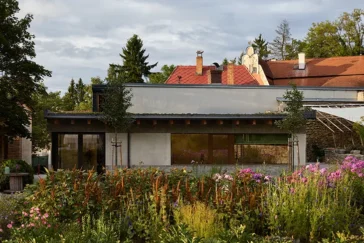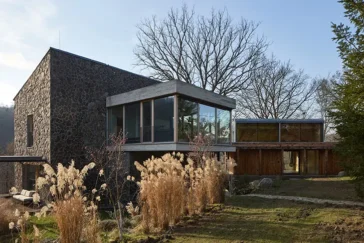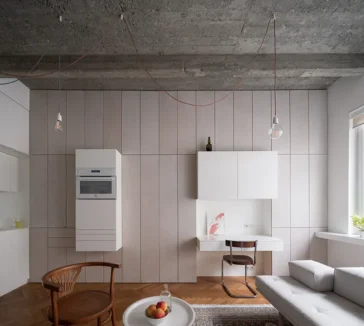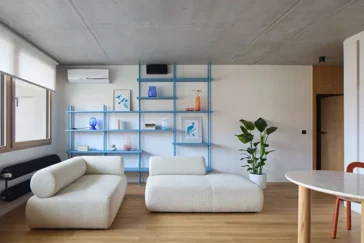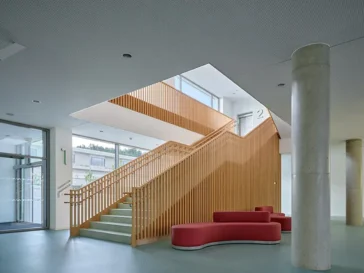VIDA Elementary School in Chýně by OVA
VIDA Elementary School in Chýně proposes a learning environment where space itself becomes an active educational tool. Designed by OVA, the project reflects a contemporary approach to education that extends well beyond the classroom, placing equal value on shared interiors, outdoor areas, and informal learning zones. The result is a school conceived as a layered […] More


