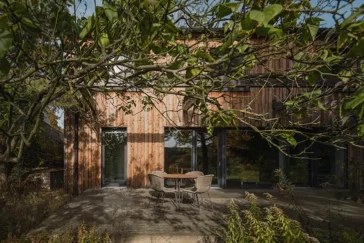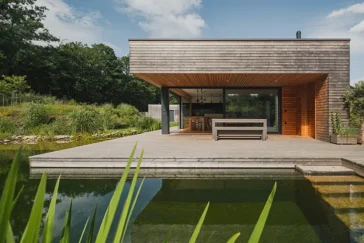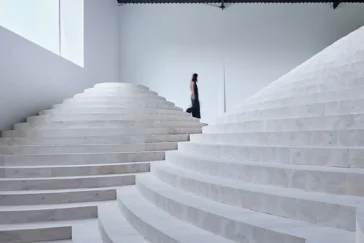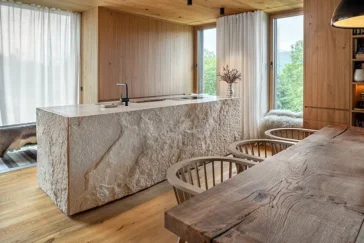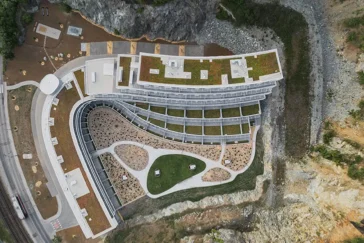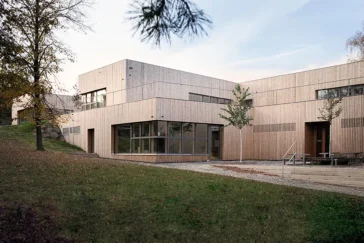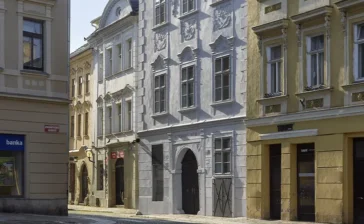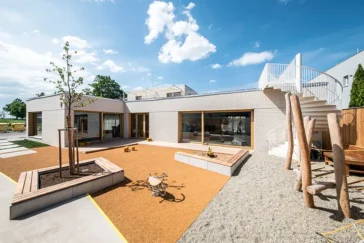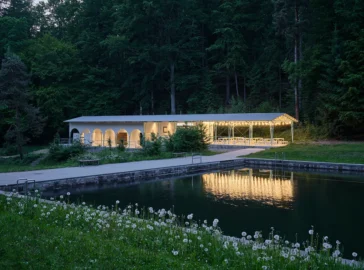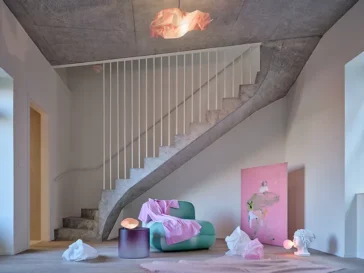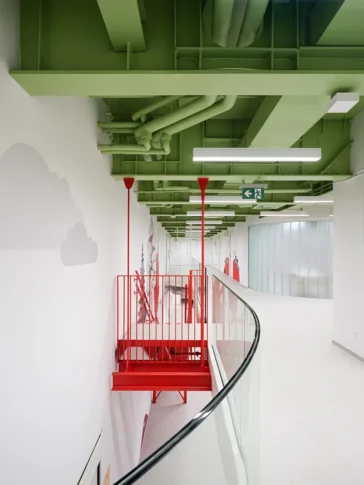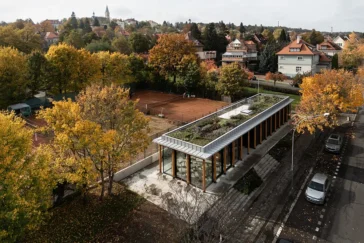Family House in Mature Garden by Mimosa Architects
In the village of Vraný, Mimosa Architects designed the Family House in Mature Garden, a residence that negotiates its steep, green terrain with sensitivity. Surrounded by a wild garden descending toward the Vraný stream, the project takes advantage of the natural slope, orienting its interiors toward both the private greenery and the surrounding landscape. Rather […] More


