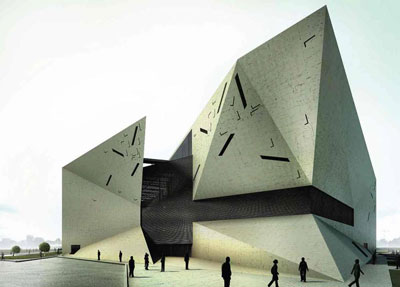Museum of the Second World War by Dizarh
Project: Museum of the Second World War Location: Gdansk, Poland Designed by Dizarh Website: www.dizarh.com Design for Museum of the Second World War in Poland by Bulgarian practice Dizarh, for more images continue after the jump: More


