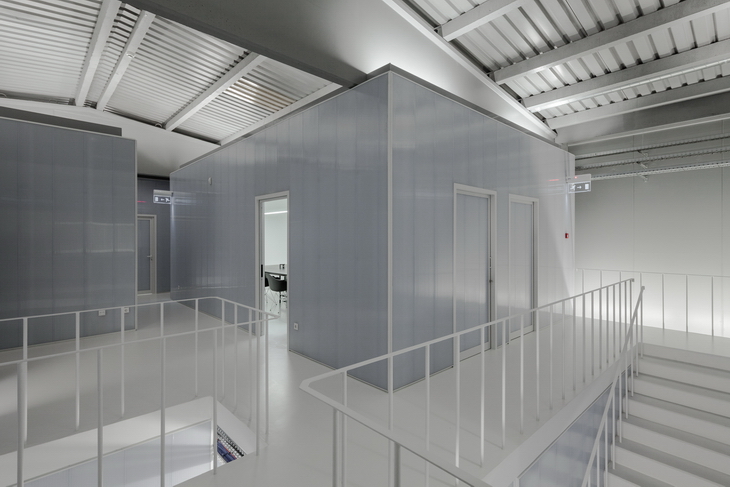White Wolf Hotel by AND-RÉ
AND-RÉ team has the pleasure to share with you the recently completed White Wolf Hotel. An holistic project, dedicated to the well-being of body and spirit, achieved through an engaging architecture to be felt and experienced. More













