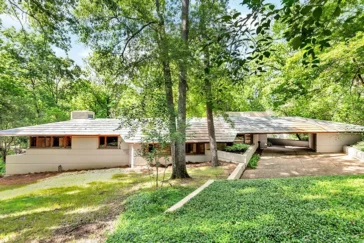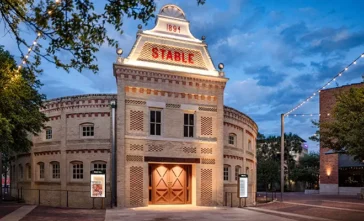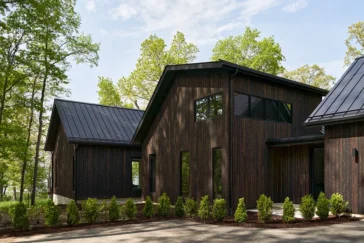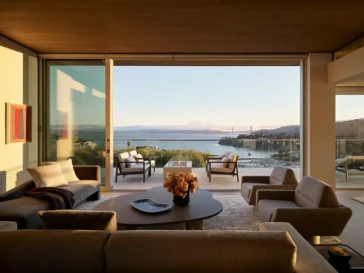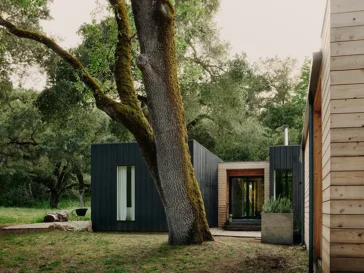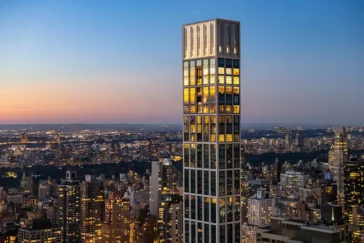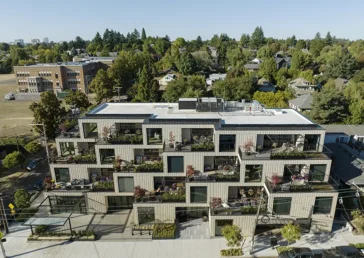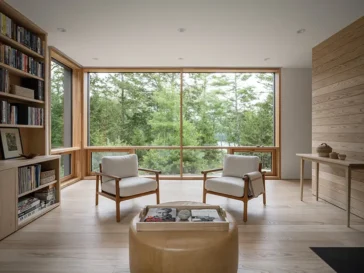The Perigon by OMA Introduces a Lifted Residential Tower in Miami Beach
Rising along Collins Avenue in Miami Beach’s Mid-Beach neighborhood, The Perigon introduces a carefully calibrated residential tower shaped by its rare dual-waterfront site. Designed by OMA under the leadership of Jason Long, the 17-story project occupies a narrow stretch of land between Indian Creek and the Atlantic Ocean. Rather than treating this condition as a […] More



