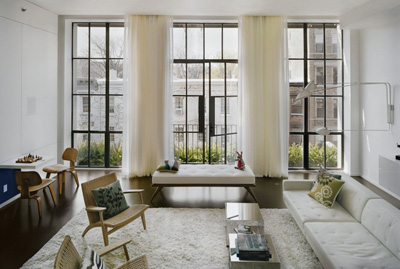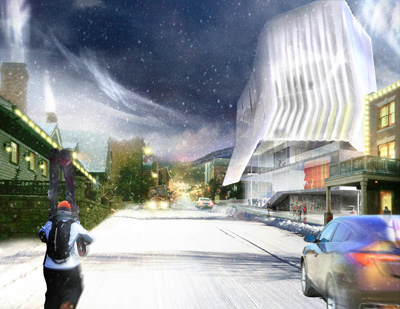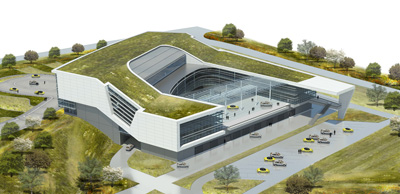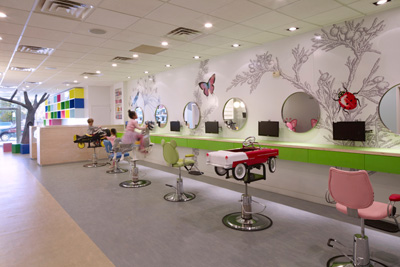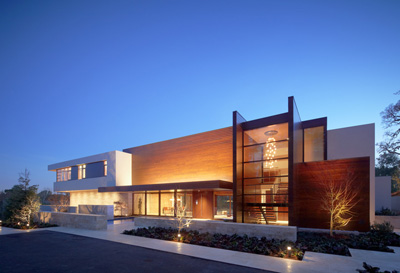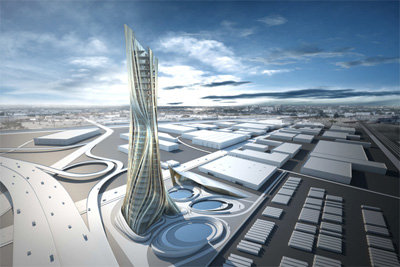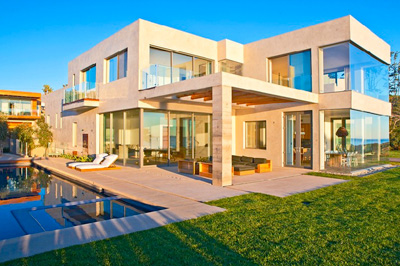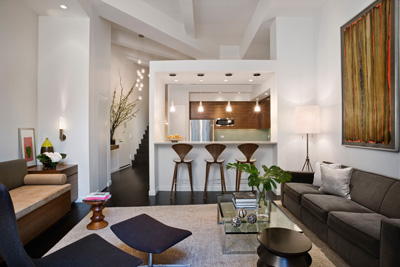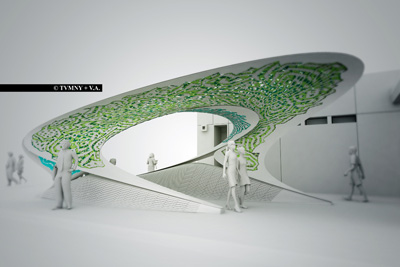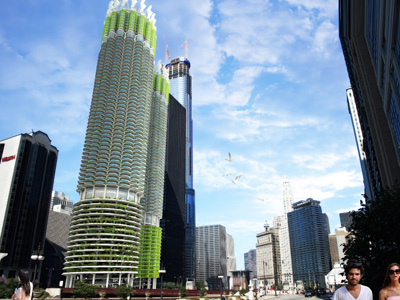7th Street Residence by Pulltab Design
Project: 7th Street Residence Designed by Pulltab Design Location: New York, USA Website: www.pulltabdesign.com Pulltab Design shaped the interior of this splendid duplex apartment in New York's 7th street for a young family of four. View more of their design as well as the project description after the jump: More


