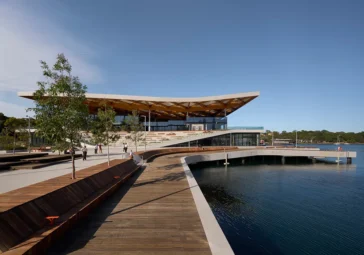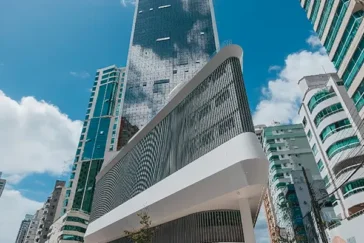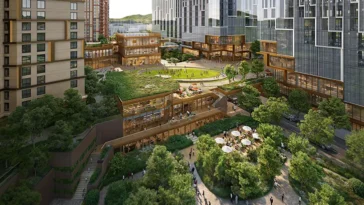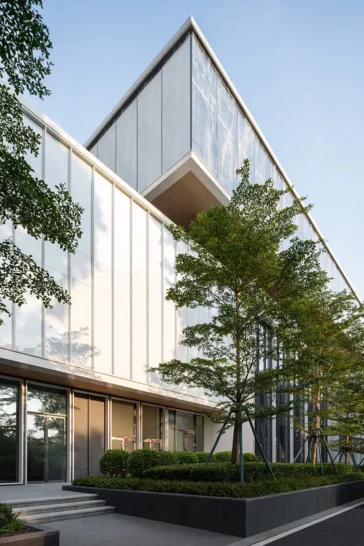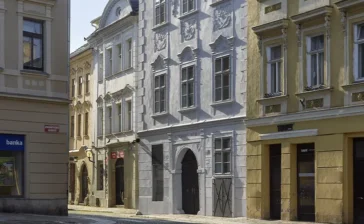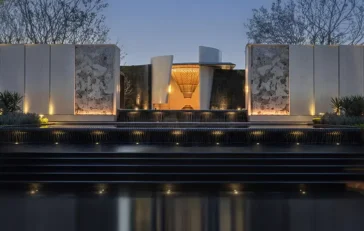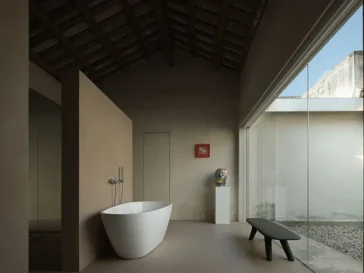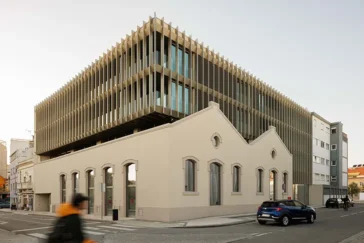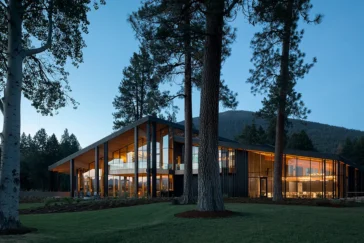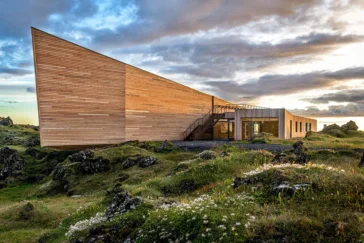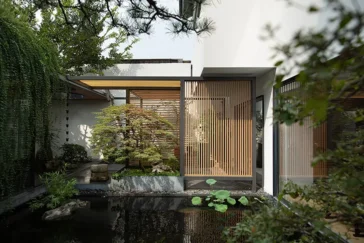Sydney Fish Market Opens Its Newly Redesigned Market
Sydney Fish Market opens to the public as a defining addition to Sydney Harbour, marking a decisive step in the renewal of Blackwattle Bay. The project demonstrates how contemporary market infrastructure and accessible public space can operate together within a dense urban setting. By restoring direct access to the water and prioritizing public amenity, the […] More


