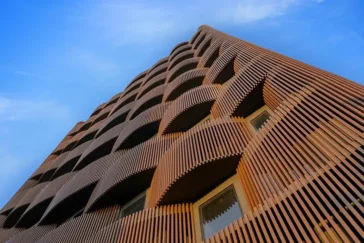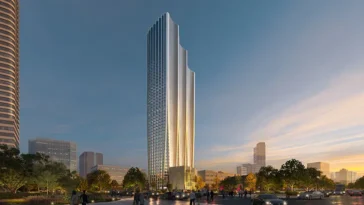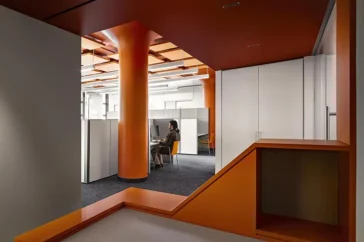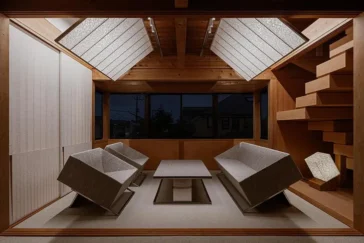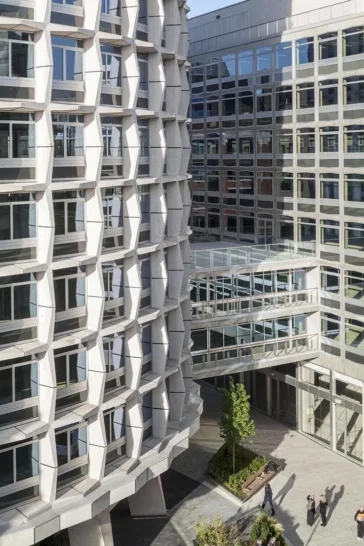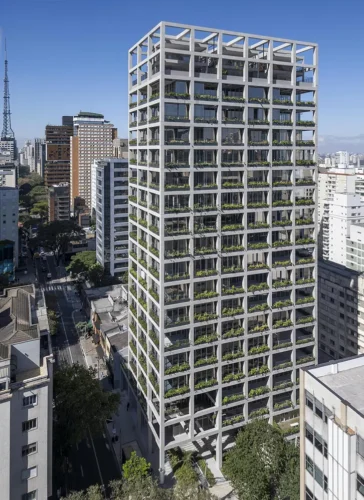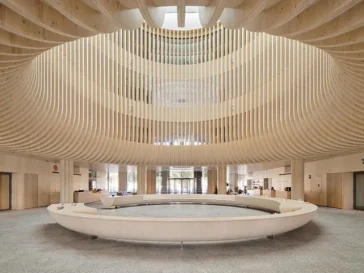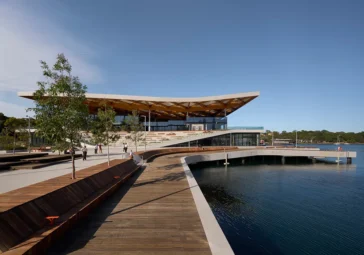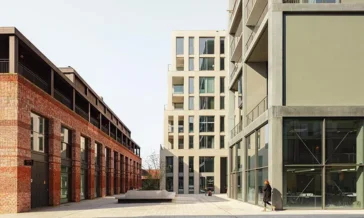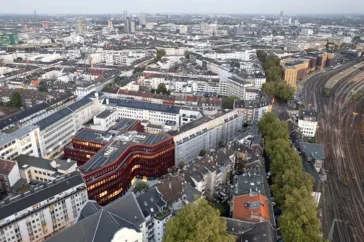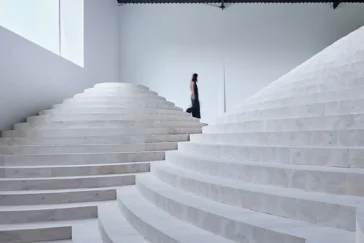A Climate-Responsive Office Tower by Sanjay Puri Architects
Located in Nagpur, Stella rises from a compact 836.07-square-meter plot to deliver 5,575 square meters of office space across 14 levels. Designed for Prestige Builders and completed in January 2026, the G+14 structure accommodates four offices per floor within a vertical configuration shaped by site constraints and statutory open space requirements. The project responds directly […] More


