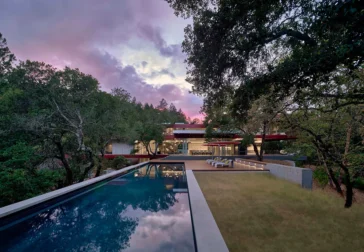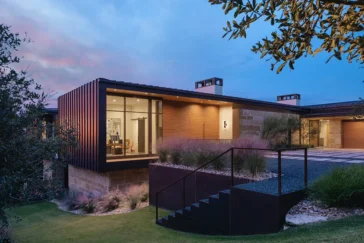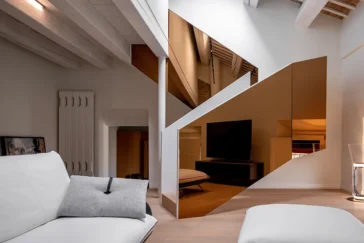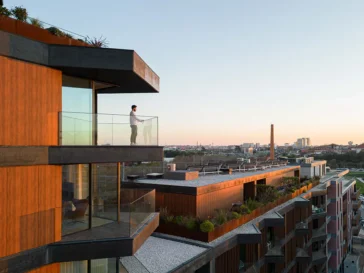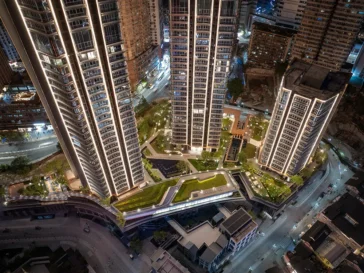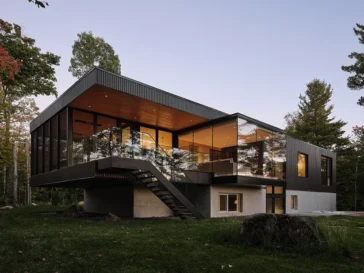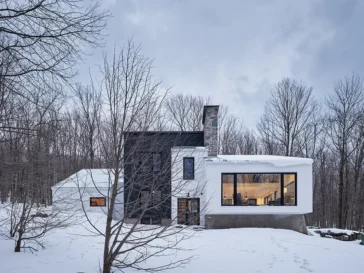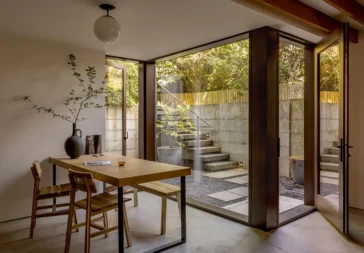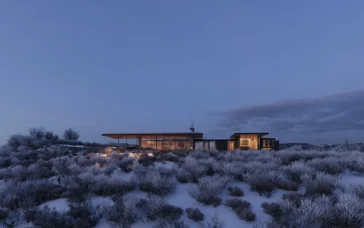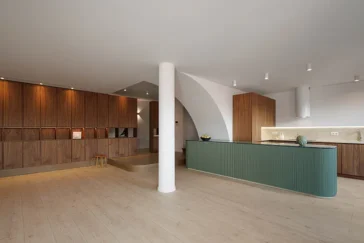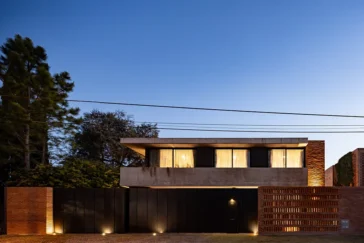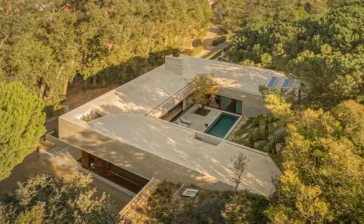Whispering Stones Residence by Swatt + Partners
Set atop a 38 acre ridge overlooking rolling vineyards, Whispering Stones is a private residence designed with a deep respect for the surrounding environment. Commissioned by clients with a refined appreciation for modern architecture, the estate balances contemporary design with a thoughtful approach to land stewardship. Designed by Swatt + Partners, the home integrates into […] More


