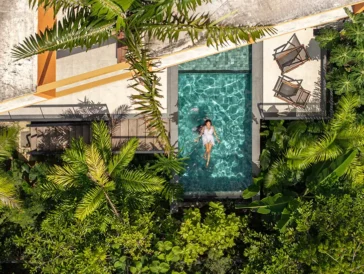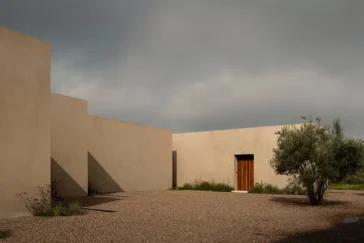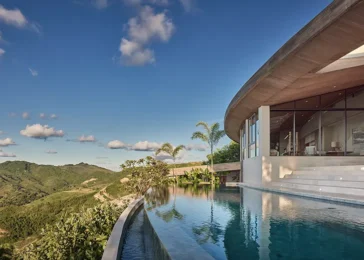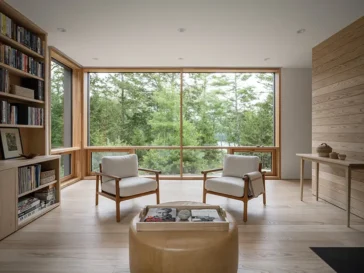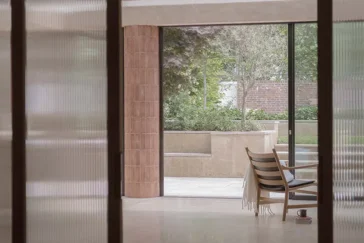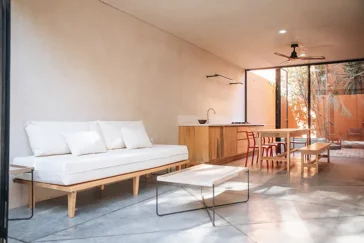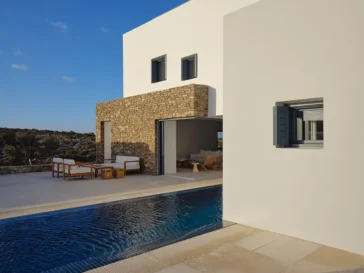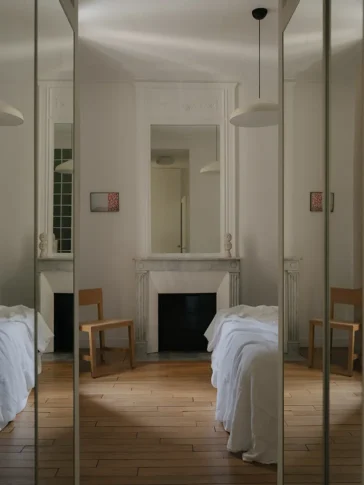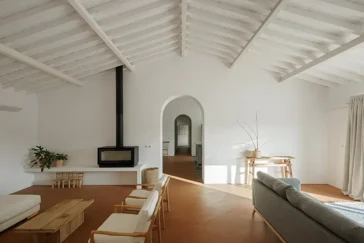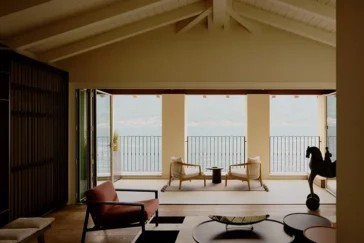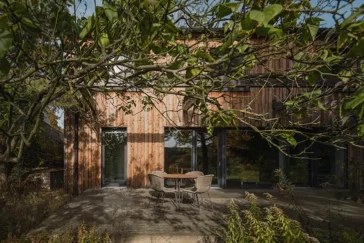Pupunha House Integrates Architecture and Amazonian Landscape
Set on a hilltop in Manaus, Brazil, Pupunha House is surrounded by the lush expanse of the Amazon rainforest. The landscape design by Hana Eto Gall Landscape transforms the property into a living dialogue between architecture and nature. Working alongside Laurent Troost Architectures and interior designer Chris Coimbra, the project proposes a way of inhabiting […] More


