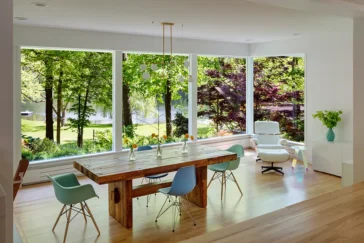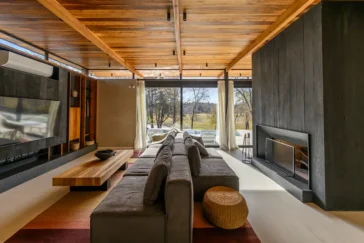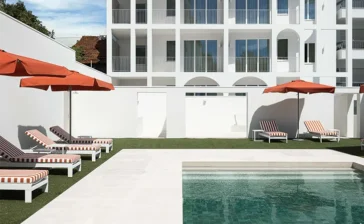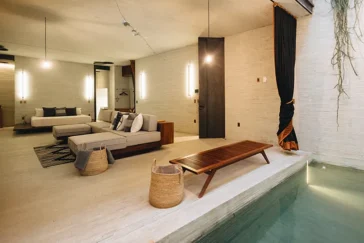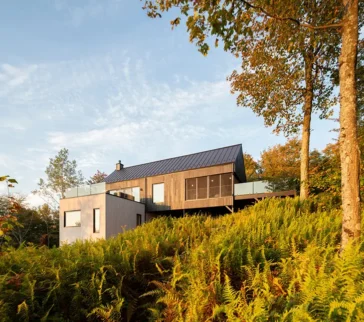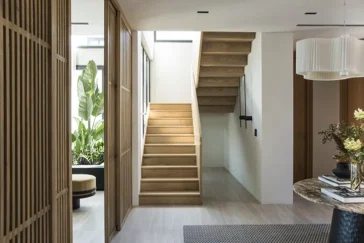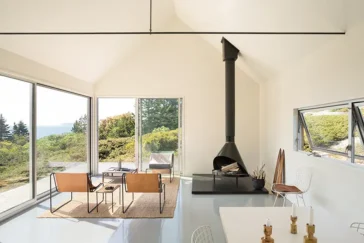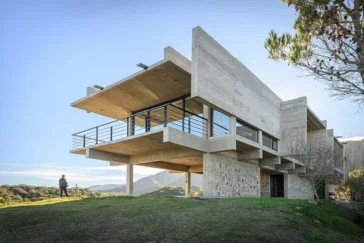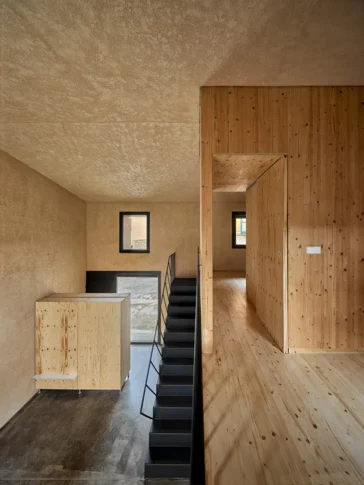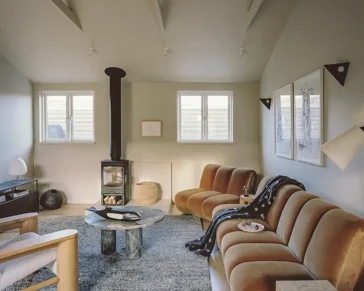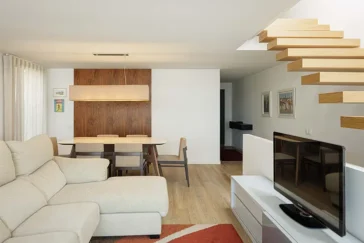Athenian Penthouse Interior Design by Stene Alexopoulos
Stene Alexopoulos, a Franco-Greek studio, unveiled an Athenian penthouse renovation with direct views of the Acropolis. The apartment sits in Plaka, Athens’ historic district known as the “neighborhood of the gods.” Located near the Byzantine Church of Saint Catherine and Tripodon Street, considered the oldest street in Europe still in use, the project embraces a […] More



