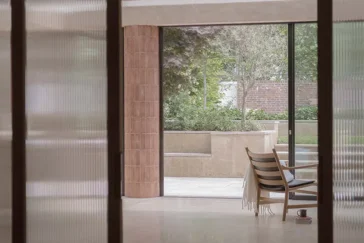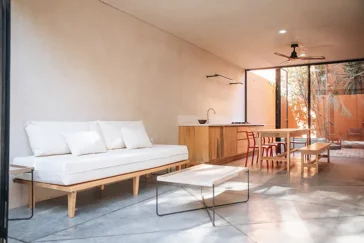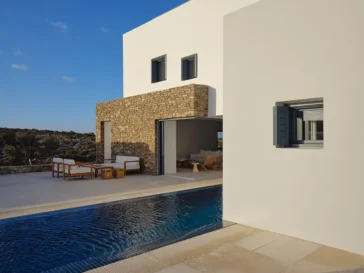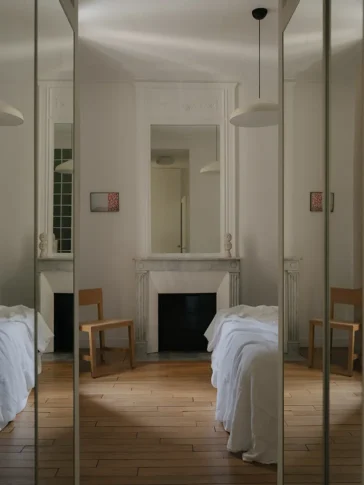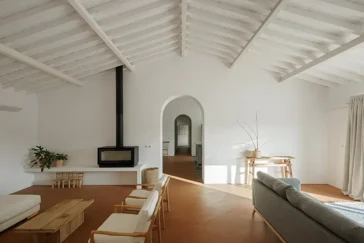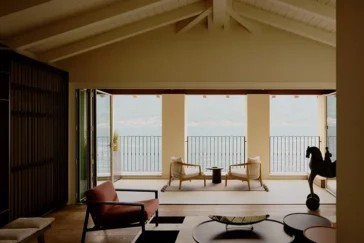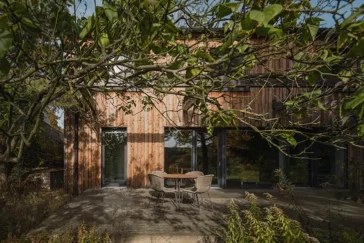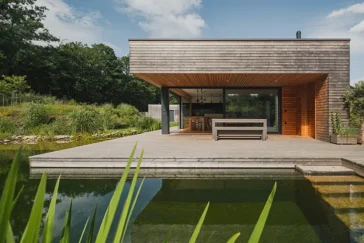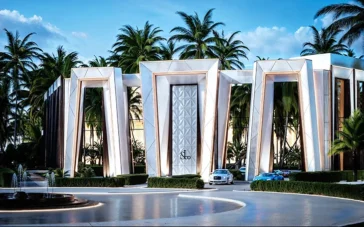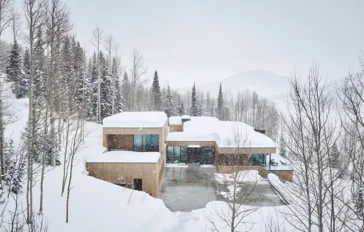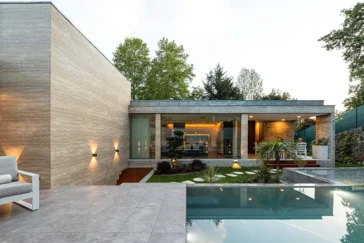Hampstead House Extension by Architecture for London
Located on Tanza Road in Hampstead NW3, the Hampstead House Extension by Architecture for London transforms a five-storey Victorian property that borders Hampstead Heath. The project redefines the rear of the home with a subtle yet impactful architectural intervention that enhances views, light, and connection to nature while respecting the building’s historic character. HOUSING Rather […] More


