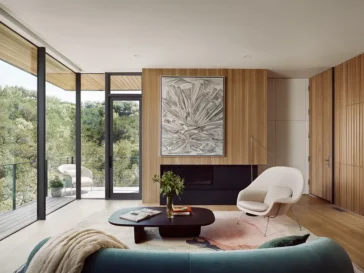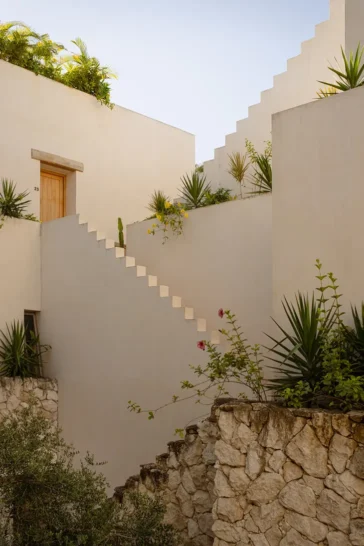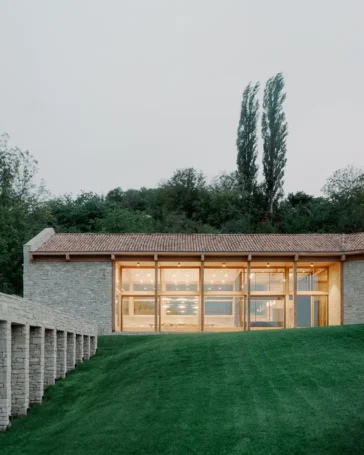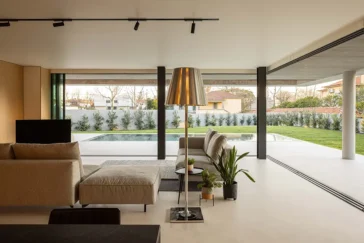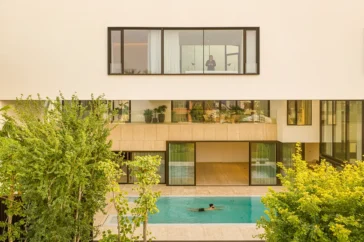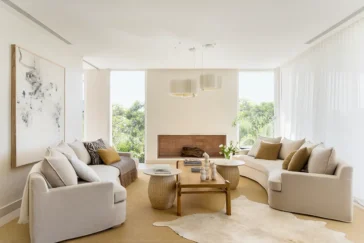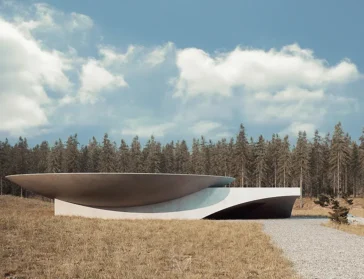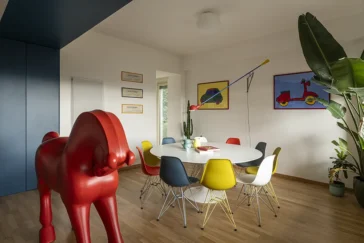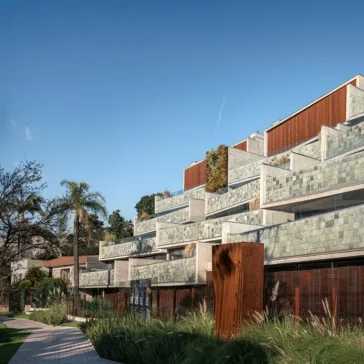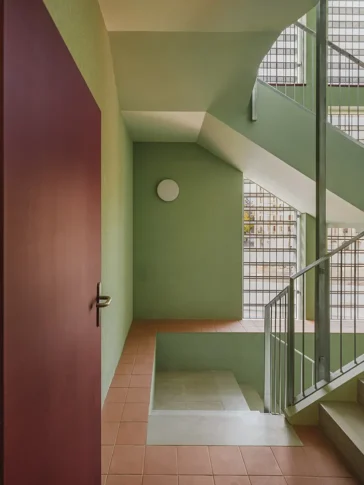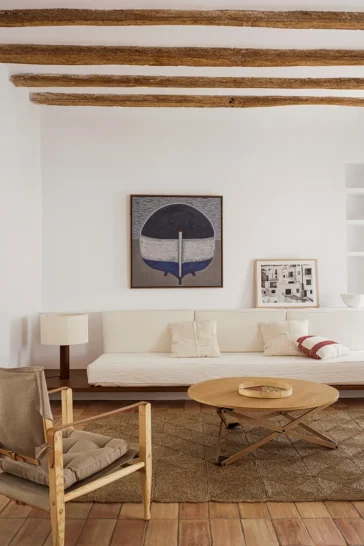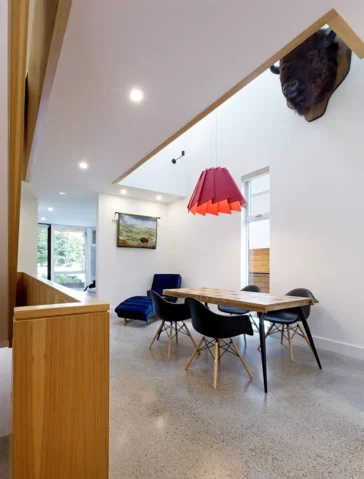Falcon Ledge Residence by Alterstudio Architecture
Alterstudio Architecture designed the Falcon Ledge Residence on a steep ravine in Austin, Texas. From the street, the land drops off so sharply that most considered the lot unbuildable. Instead of leveling or reshaping the site, the architects worked with the terrain. They created a staging platform adjacent to the curb and used it as […] More


