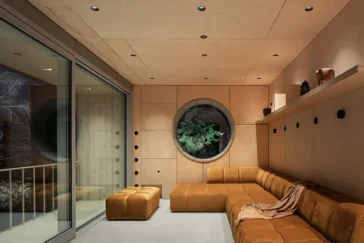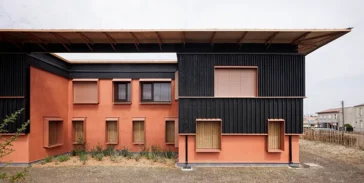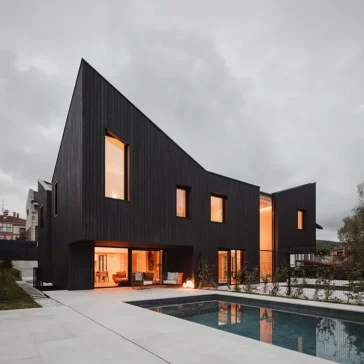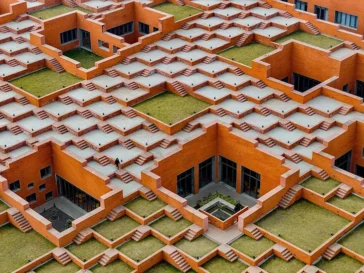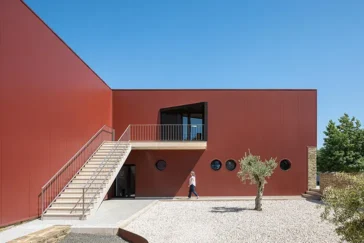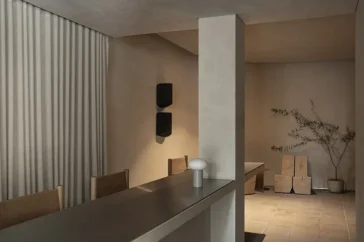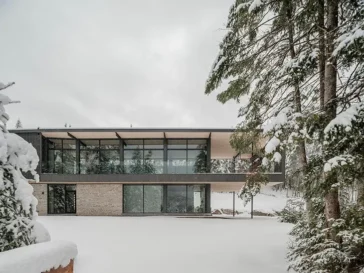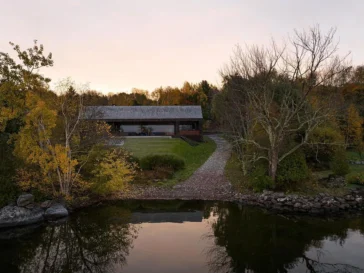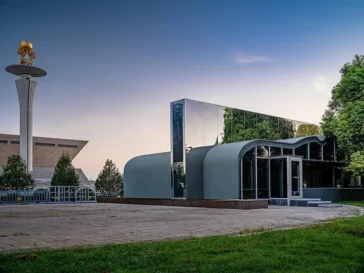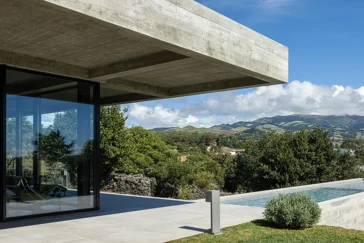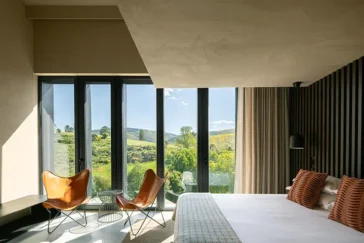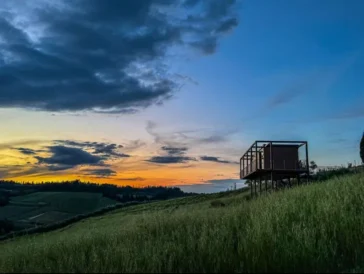Borová Lada Cottage by Studio Plyš Renews a 19th-Century House
Studio Plyš has completed the renovation of Borová Lada Cottage, a late 19th-century house located along a quiet road in the Bohemian Forest. The project approaches the historic structure with restraint, maintaining its familiar silhouette while introducing structural reinforcements and contemporary living spaces. The architects treated the cottage as an evolving structure shaped by successive […] More


