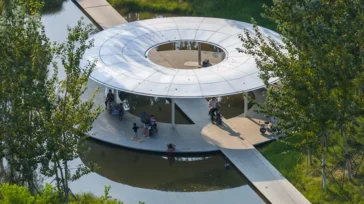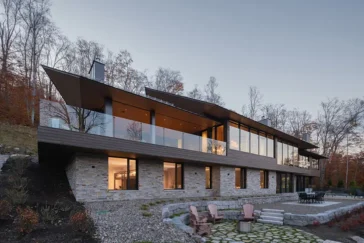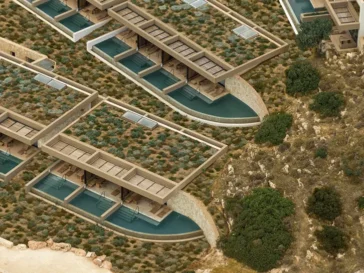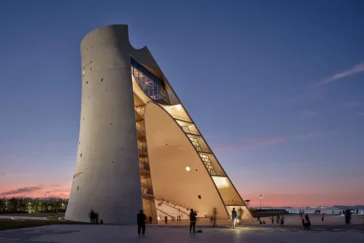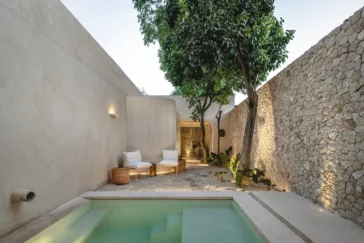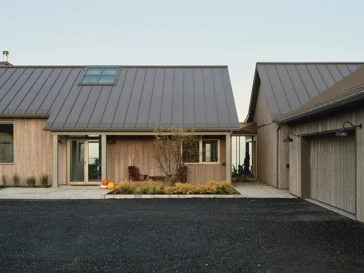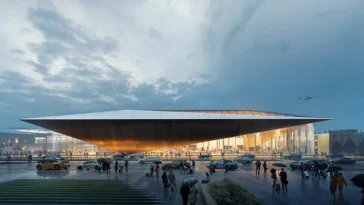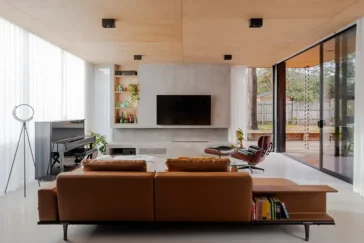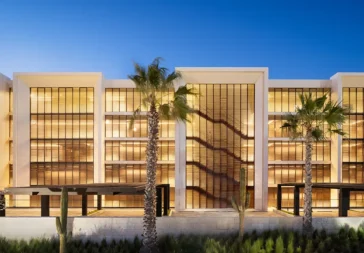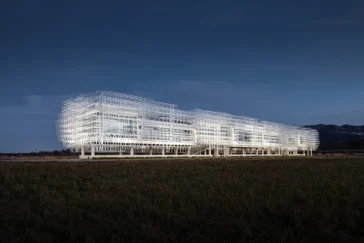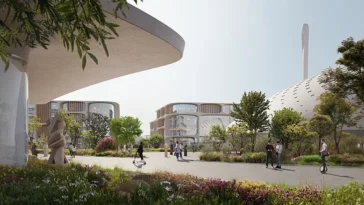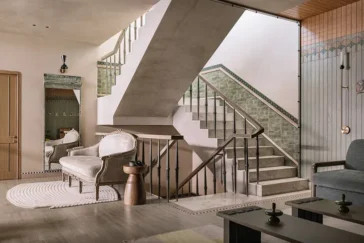Turenscape’s Huaiyang Fuxi Cultural Park Reimagines Resilience
Located in Henan Province, China, the Huaiyang Fuxi Cultural Park by Turenscape redefines what it means to design a public space rooted in cultural identity and environmental necessity. The 43-hectare site, once strained by urban sprawl and flood risks, has been transformed into a multifunctional landscape that draws upon ancient cosmology and modern sponge city […] More


