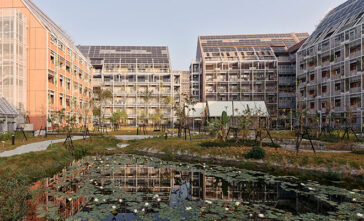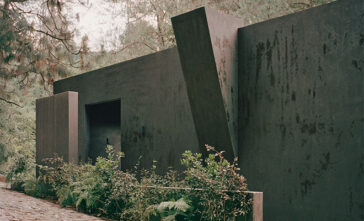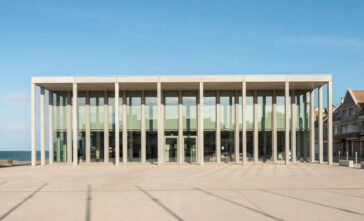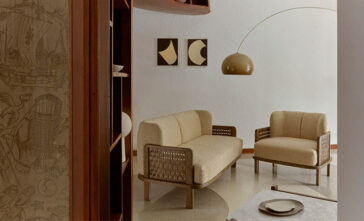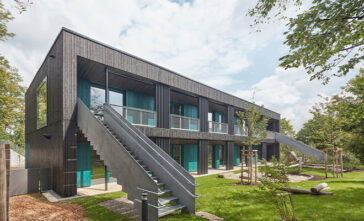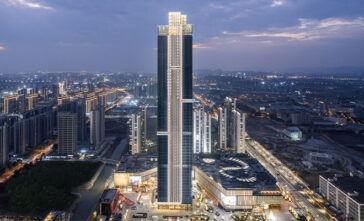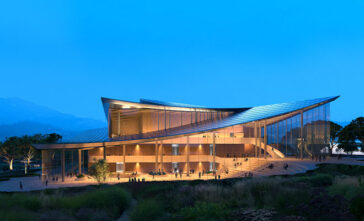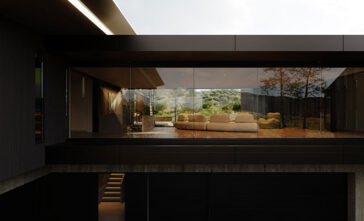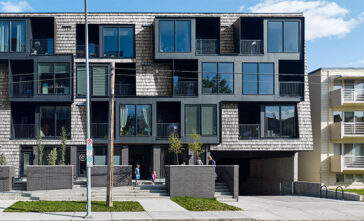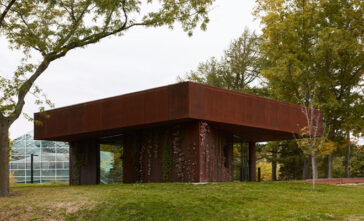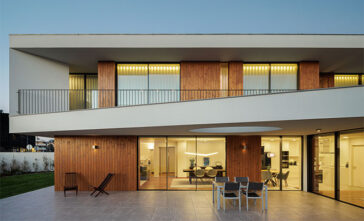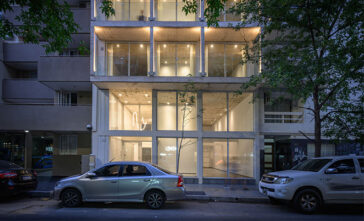BaF’s Taisugar Circular Village: Taiwan’s Landmark in Sustainable Living
The Taisugar Circular Village (TCV) by BaF, in Tainan City stands as Taiwan’s pioneering residential project fully integrated with the circular economy ideology. Comprising three housing blocks, a Circular Demo House (C-House), and an Eco-House (E-House), TCV accommodates 351 rental units, an urban farm, and an eco-pond situated centrally in the courtyard. This ambitious project […] More


