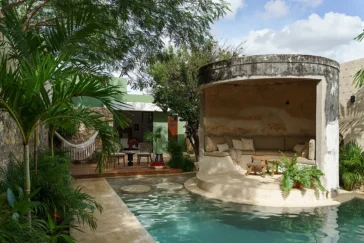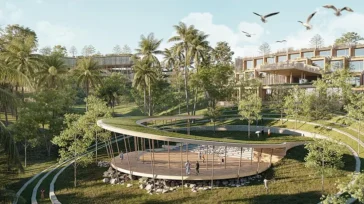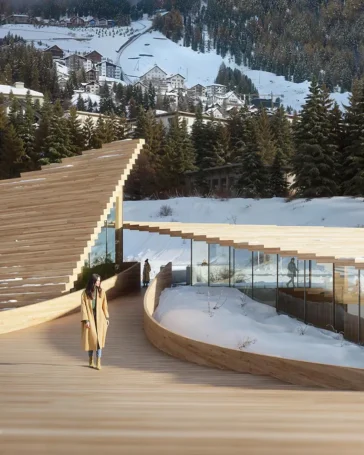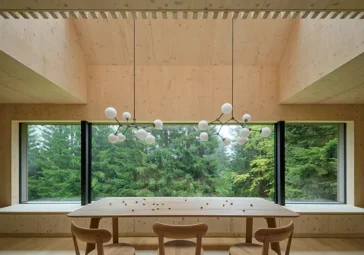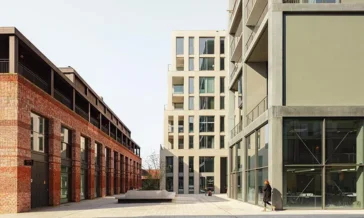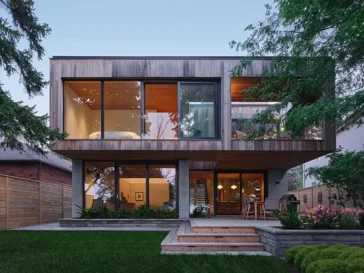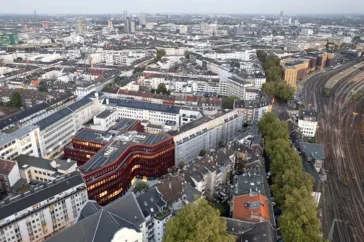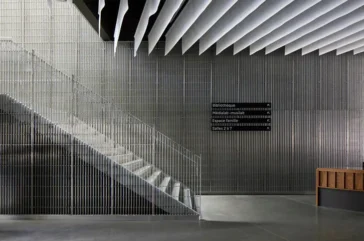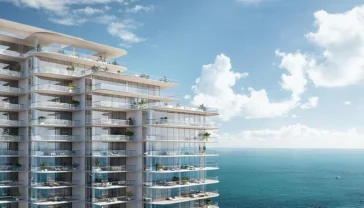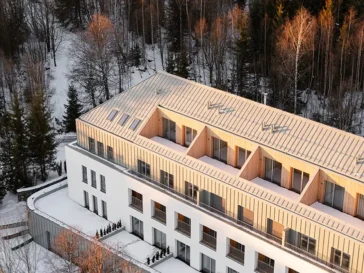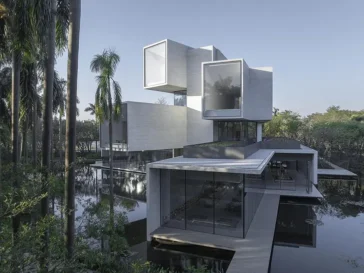Casa More by Workshop: Design + Construction
Casa More by Workshop: Design + Construction, sits within Mérida’s historic district and traces its origins to the 1940s, when Art Deco informed its proportions and details. A recent renovation restores and reshapes the house while introducing a terrace and a swimming pool at the center of the property. The project respects the building’s layered […] More


