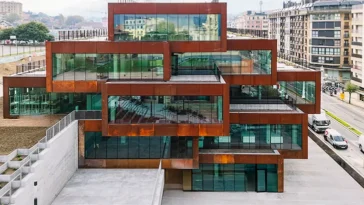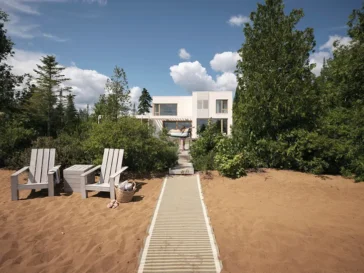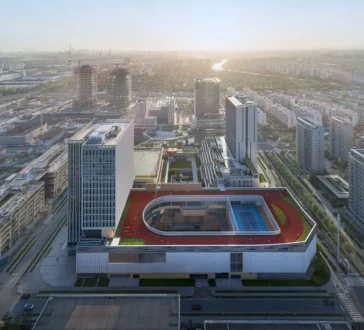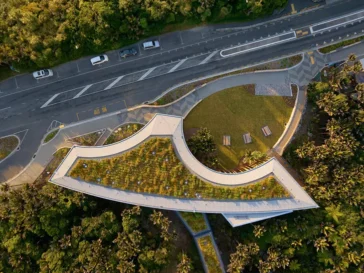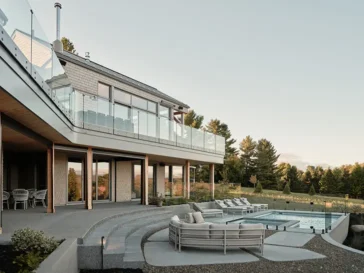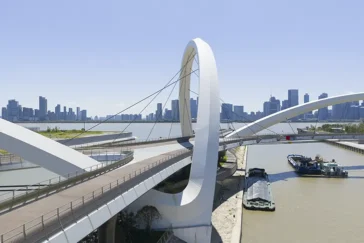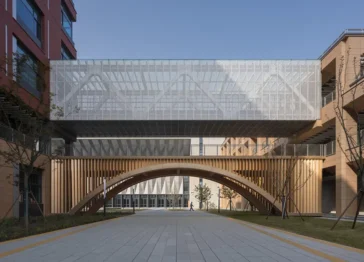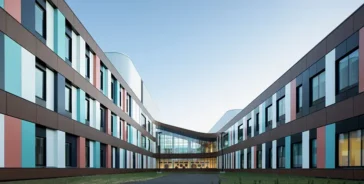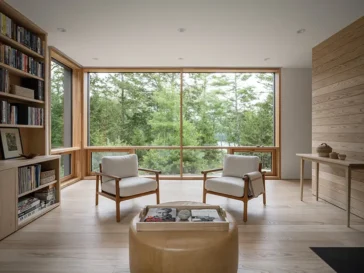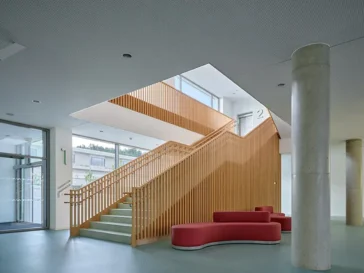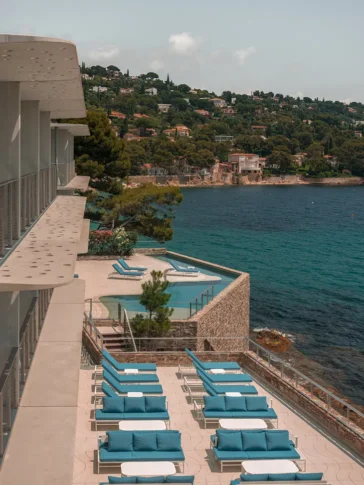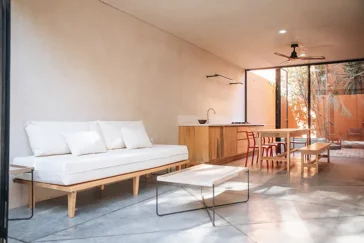GOe by BIG and BAT Architecture Opens in San Sebastián
GOe, Gastronomy Open Ecosystem, has opened in San Sebastián as a 9,000 m² hybrid building where architecture, research, and culinary innovation operate within a single framework. Conceived by BIG, Bjarke Ingels Group, as design architects and developed with BAT Architecture as executive architects, the project was commissioned by the Basque Culinary Center following an international […] More


